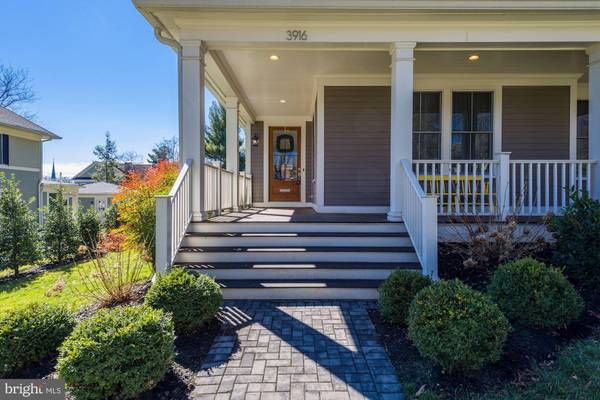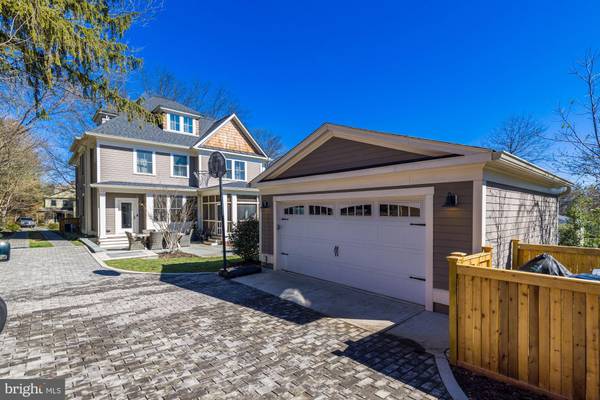$1,400,000
$1,469,500
4.7%For more information regarding the value of a property, please contact us for a free consultation.
5 Beds
5 Baths
4,710 SqFt
SOLD DATE : 04/15/2020
Key Details
Sold Price $1,400,000
Property Type Single Family Home
Sub Type Detached
Listing Status Sold
Purchase Type For Sale
Square Footage 4,710 sqft
Price per Sqft $297
Subdivision Kensington Park
MLS Listing ID MDMC699044
Sold Date 04/15/20
Style Contemporary,Victorian
Bedrooms 5
Full Baths 4
Half Baths 1
HOA Y/N N
Abv Grd Liv Area 3,310
Originating Board BRIGHT
Year Built 2015
Annual Tax Amount $17,787
Tax Year 2020
Lot Size 0.366 Acres
Acres 0.37
Property Description
Amazing opportunity to own a modern victorian NEW CONSTRUCTION HOME! Almost 5,000 finished sqft. Welcome to the Pitchfork! Enjoy historic living in new construction on one of old town Kensington s best streets. This five bedroom, four and a half bath Craftsman home is under five years new with recently added deluxe flagstone patio and home gym. Amazing family living area with gorgeous designer kitchen, family room and screened-in porch combo. The kitchen boasts Kitchen Aid appliances, marble counters, beverage bar and walk-in pantry. Formal living and dining room are great for entertaining. Second floor offers a master bedroom, walk-in closet and ensuite marble bath plus second floor laundry and two generously sized bedrooms that share a double vanity full bath. The third floor offers a fourth bedroom, full bath and lofted living area. The lower level adds another recreation room, small office, gym and fifth bedroom with full bath/au pair suite, plus plenty storage opportunities. Rounding out this stunning home, is a professionally landscaped exterior featuring a growing holly hedge, private paved driveway and two-car detached garage. Come live in the heart of Kensington, walkable to all the town has to offer including restaurants, coffee shops, MARC train, Antique Row and a short distance from 495 and NIH.
Location
State MD
County Montgomery
Zoning R-60
Rooms
Other Rooms Primary Bedroom, Bedroom 2, Bedroom 3, Bedroom 4, Bedroom 5, Basement, Loft, Bathroom 2, Bathroom 3, Primary Bathroom, Full Bath, Half Bath
Basement Connecting Stairway, Daylight, Partial, Fully Finished, Heated
Interior
Interior Features Breakfast Area, Built-Ins, Butlers Pantry, Carpet, Combination Kitchen/Living, Crown Moldings, Dining Area, Family Room Off Kitchen, Floor Plan - Open, Formal/Separate Dining Room, Kitchen - Eat-In, Kitchen - Island, Pantry, Recessed Lighting, Soaking Tub, Tub Shower, Upgraded Countertops, Walk-in Closet(s), Wet/Dry Bar, Wine Storage, Wood Floors
Hot Water Natural Gas
Heating Central
Cooling Central A/C
Flooring Hardwood, Carpet
Fireplaces Number 1
Fireplaces Type Mantel(s)
Equipment Dishwasher, Disposal, Cooktop, Dryer, Energy Efficient Appliances, Microwave, Oven - Wall, Range Hood, Refrigerator, Stainless Steel Appliances, Washer
Fireplace Y
Window Features Casement
Appliance Dishwasher, Disposal, Cooktop, Dryer, Energy Efficient Appliances, Microwave, Oven - Wall, Range Hood, Refrigerator, Stainless Steel Appliances, Washer
Heat Source Natural Gas
Laundry Washer In Unit, Dryer In Unit
Exterior
Exterior Feature Deck(s), Patio(s), Porch(es), Screened
Garage Garage - Rear Entry
Garage Spaces 2.0
Waterfront N
Water Access N
Accessibility None
Porch Deck(s), Patio(s), Porch(es), Screened
Parking Type Detached Garage
Total Parking Spaces 2
Garage Y
Building
Story 3+
Sewer Public Sewer
Water Public
Architectural Style Contemporary, Victorian
Level or Stories 3+
Additional Building Above Grade, Below Grade
New Construction Y
Schools
Elementary Schools Kensington Parkwood
Middle Schools North Bethesda
High Schools Walter Johnson
School District Montgomery County Public Schools
Others
Senior Community No
Tax ID 161303735055
Ownership Fee Simple
SqFt Source Assessor
Special Listing Condition Standard
Read Less Info
Want to know what your home might be worth? Contact us for a FREE valuation!

Our team is ready to help you sell your home for the highest possible price ASAP

Bought with Barak Sky • Long & Foster Real Estate, Inc.

"My job is to find and attract mastery-based agents to the office, protect the culture, and make sure everyone is happy! "






