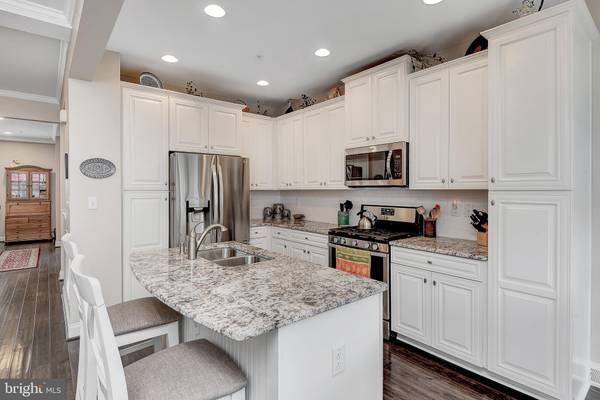$323,999
$315,000
2.9%For more information regarding the value of a property, please contact us for a free consultation.
3 Beds
3 Baths
2,038 SqFt
SOLD DATE : 11/13/2020
Key Details
Sold Price $323,999
Property Type Townhouse
Sub Type Interior Row/Townhouse
Listing Status Sold
Purchase Type For Sale
Square Footage 2,038 sqft
Price per Sqft $158
Subdivision Walden
MLS Listing ID PACB127700
Sold Date 11/13/20
Style Colonial
Bedrooms 3
Full Baths 2
Half Baths 1
HOA Fees $112/mo
HOA Y/N Y
Abv Grd Liv Area 2,038
Originating Board BRIGHT
Year Built 2016
Annual Tax Amount $3,927
Tax Year 2020
Lot Size 2,614 Sqft
Acres 0.06
Property Description
Meticulously maintained townhouse in Walden. This exquisite Hartford model home is loaded with upgraded features starting with the spacious open floor plan. The modern white kitchen has granite countertops, a pantry with pull-outs and a butler's pantry. The main floor has hardwood floors throughout. The second floor features 9 foot ceilings. The primary bedroom suite has a large walk-in closet, tiled shower and marble counter. There are two additional bedrooms, one with walk-in closet, and a family bath with a double-bowled vanity, tiled floor and a linen closet. A second floor laundry rounds out this level. The full basement, also with 9 foot ceilings, has plumbing for an additional bathroom roughed in and is ready to be finished as you desire. To the rear of the house is a paver patio set in a cozy courtyard leading to a two car garage. Upgrades include a water softener and a whole-house water filter, and a gas HVAC system. This home has it all for the discerning buyer and won't last long!
Location
State PA
County Cumberland
Area Silver Spring Twp (14438)
Zoning RESIDENTIAL
Rooms
Other Rooms Living Room, Primary Bedroom, Bedroom 2, Bedroom 3, Kitchen, Breakfast Room, Study, Great Room, Laundry, Primary Bathroom
Basement Rough Bath Plumb
Interior
Interior Features Breakfast Area, Pantry, Kitchen - Island, Kitchen - Eat-In, Floor Plan - Open, Stall Shower, Walk-in Closet(s), Upgraded Countertops, Wood Floors
Hot Water Electric
Heating Forced Air
Cooling Central A/C
Fireplaces Number 1
Equipment Dishwasher, Disposal, Built-In Microwave, Oven/Range - Gas, Washer, Dryer, Water Conditioner - Owned
Fireplace Y
Window Features Screens
Appliance Dishwasher, Disposal, Built-In Microwave, Oven/Range - Gas, Washer, Dryer, Water Conditioner - Owned
Heat Source Natural Gas
Laundry Upper Floor
Exterior
Exterior Feature Patio(s)
Garage Garage - Rear Entry
Garage Spaces 2.0
Amenities Available Common Grounds, Club House, Fitness Center, Community Center, Recreational Center, Swimming Pool, Other, Jog/Walk Path, Party Room
Waterfront N
Water Access N
Roof Type Composite
Accessibility None
Porch Patio(s)
Parking Type Detached Garage
Total Parking Spaces 2
Garage Y
Building
Story 2
Foundation Active Radon Mitigation
Sewer Public Sewer
Water Public
Architectural Style Colonial
Level or Stories 2
Additional Building Above Grade, Below Grade
New Construction N
Schools
High Schools Cumberland Valley
School District Cumberland Valley
Others
HOA Fee Include Health Club,Pool(s),Recreation Facility,Lawn Maintenance,Snow Removal,Common Area Maintenance
Senior Community No
Tax ID 38-07-0459-663
Ownership Fee Simple
SqFt Source Assessor
Special Listing Condition Standard
Read Less Info
Want to know what your home might be worth? Contact us for a FREE valuation!

Our team is ready to help you sell your home for the highest possible price ASAP

Bought with ATREIA SINDIRI • Cavalry Realty LLC

"My job is to find and attract mastery-based agents to the office, protect the culture, and make sure everyone is happy! "






