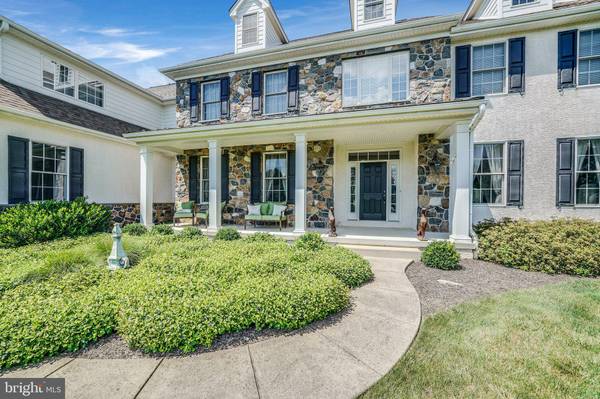$1,405,000
$1,399,999
0.4%For more information regarding the value of a property, please contact us for a free consultation.
5 Beds
7 Baths
7,500 SqFt
SOLD DATE : 10/29/2021
Key Details
Sold Price $1,405,000
Property Type Single Family Home
Sub Type Detached
Listing Status Sold
Purchase Type For Sale
Square Footage 7,500 sqft
Price per Sqft $187
Subdivision Blantyre
MLS Listing ID PADE2001190
Sold Date 10/29/21
Style Farmhouse/National Folk
Bedrooms 5
Full Baths 5
Half Baths 2
HOA Fees $20
HOA Y/N Y
Abv Grd Liv Area 5,500
Originating Board BRIGHT
Year Built 2009
Annual Tax Amount $11,886
Tax Year 2021
Lot Size 1.139 Acres
Acres 1.14
Lot Dimensions 0.00 x 0.00
Property Description
This beautiful farmhouse style home is located in the historic town of Thornton, Thornbury Township. This 5 bedroom, 5 Full and 2 partial bath home on a 1+ acre lot is located on a cul de sac off Westtown Rd in the sought after West Chester Area School District. It sits in a peaceful setting with ready access to schools, upscale shopping/amenities, Philadelphia, King of Prussia, Wilmington and the airport. Blantyre Circle is an enclave of 11 luxury homes by Megill Homes set on 1+ acre lots and 10 acres of community property with walking trails leading to Palmer Arboretum. Those who appreciate fine construction will see the attention to detail in this home. This Mendenhall Farmhouse is a center hall design with spacious rooms ready for entertaining. Living spaces are accommodating and welcoming, including a large front porch to greet guests, a large foyer and a sweeping staircase at the entrance. The entire first floor is site-finished hardwood with custom woodworking and custom molding throughout. The kitchen forms the center of the home with a family room with wood burning fireplace and breakfast room overlooking the level backyard. The backyard is an entertainers oasis or a quiet retreat with gazebo and stone fireplace, fire pit, slate patio with lounge seating area. There is a butlers pantry leading to the formal dining room large enough for the most elegant settings. There is also a formal living room with gas fireplace and a large study off the back of home. The second floor includes a Master suite with sitting room, custom woodworking and built in bookcases, 2 walk-in closets, luxury bath. There are 4 additional guest rooms, 3 baths and a large second floor laundry. The basement has 2 exterior entrances with walk up access. The basement was designed with custom woodworking and meticulous attention to detail. The basement also has a bar, library, full bathroom, woodshop and plenty of room for entertainment! The unfinished area/woodshop could easily be converted to an in-law suite. Dont miss out on this opportunity!
Location
State PA
County Delaware
Area Thornbury Twp (10444)
Zoning R-10
Direction South
Rooms
Basement Fully Finished, Daylight, Partial, Walkout Stairs, Sump Pump, Rear Entrance, Outside Entrance, Interior Access, Drainage System
Interior
Interior Features Additional Stairway, Attic, Bar, Breakfast Area, Built-Ins, Butlers Pantry, Ceiling Fan(s), Crown Moldings, Dining Area, Family Room Off Kitchen, Formal/Separate Dining Room, Kitchen - Island, Pantry, Walk-in Closet(s), Wood Floors
Hot Water Natural Gas, 60+ Gallon Tank
Heating Forced Air, Baseboard - Electric
Cooling Central A/C
Flooring Carpet, Hardwood, Tile/Brick
Fireplaces Number 2
Fireplaces Type Wood, Gas/Propane
Equipment Built-In Microwave, Built-In Range, Cooktop, Dishwasher, Disposal
Furnishings No
Fireplace Y
Window Features Casement,Energy Efficient,Sliding
Appliance Built-In Microwave, Built-In Range, Cooktop, Dishwasher, Disposal
Heat Source Natural Gas
Laundry Upper Floor
Exterior
Exterior Feature Patio(s)
Garage Spaces 4.0
Utilities Available Under Ground
Amenities Available Common Grounds, Jog/Walk Path
Waterfront N
Water Access N
Roof Type Shingle
Accessibility None
Porch Patio(s)
Parking Type Driveway
Total Parking Spaces 4
Garage N
Building
Story 3
Foundation Concrete Perimeter, Slab
Sewer Public Sewer
Water Public
Architectural Style Farmhouse/National Folk
Level or Stories 3
Additional Building Above Grade, Below Grade
Structure Type 9'+ Ceilings,Cathedral Ceilings,Dry Wall,Wood Walls,Wood Ceilings,2 Story Ceilings
New Construction N
Schools
Elementary Schools Westtown Thornbury
Middle Schools Stetson
High Schools Rustin
School District West Chester Area
Others
Pets Allowed Y
HOA Fee Include Common Area Maintenance
Senior Community No
Tax ID 44-00-00020-80
Ownership Fee Simple
SqFt Source Assessor
Security Features Motion Detectors,Security System
Acceptable Financing Cash, Conventional
Horse Property N
Listing Terms Cash, Conventional
Financing Cash,Conventional
Special Listing Condition Standard
Pets Description Number Limit
Read Less Info
Want to know what your home might be worth? Contact us for a FREE valuation!

Our team is ready to help you sell your home for the highest possible price ASAP

Bought with Ann Marie Germano • Patterson-Schwartz-Hockessin

"My job is to find and attract mastery-based agents to the office, protect the culture, and make sure everyone is happy! "






