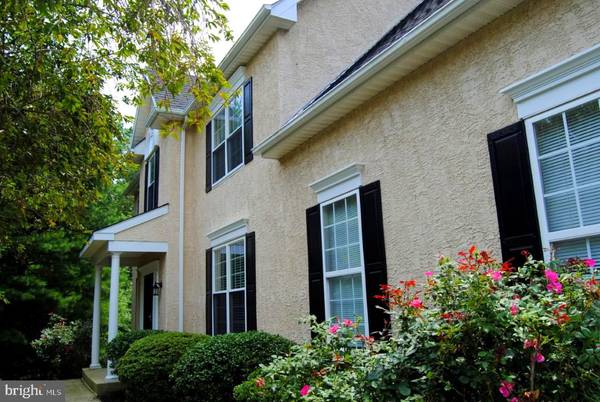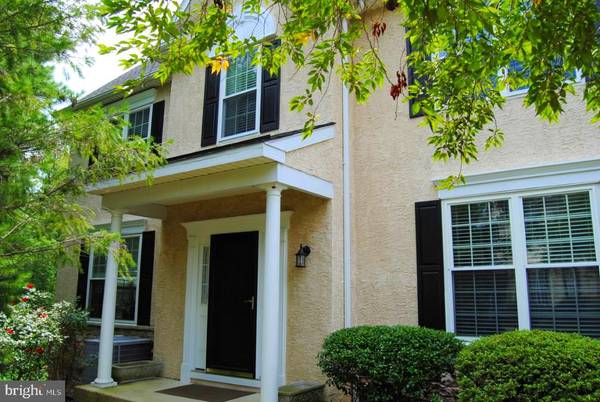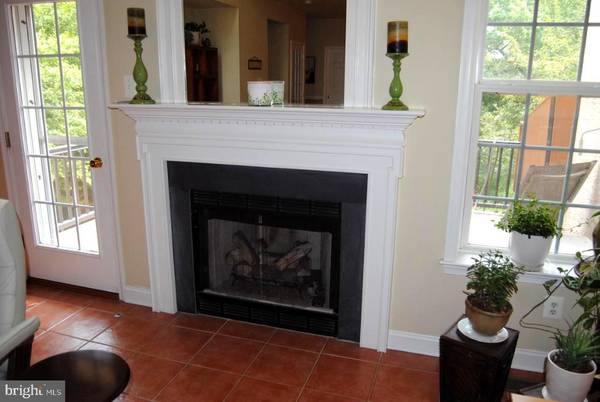$529,000
$549,900
3.8%For more information regarding the value of a property, please contact us for a free consultation.
3 Beds
3 Baths
3,059 SqFt
SOLD DATE : 11/17/2021
Key Details
Sold Price $529,000
Property Type Townhouse
Sub Type End of Row/Townhouse
Listing Status Sold
Purchase Type For Sale
Square Footage 3,059 sqft
Price per Sqft $172
Subdivision Yorkshire Of Blue
MLS Listing ID PAMC2011156
Sold Date 11/17/21
Style Colonial
Bedrooms 3
Full Baths 2
Half Baths 1
HOA Fees $315/mo
HOA Y/N Y
Abv Grd Liv Area 2,509
Originating Board BRIGHT
Year Built 1997
Annual Tax Amount $7,391
Tax Year 2021
Lot Size 3,963 Sqft
Acres 0.09
Lot Dimensions 22.00 x 0.00
Property Description
Welcome to this gorgeous townhome at Yorkshire of Blue Bell. This home, one of the larger ones in the community with over 3,100 sf of living space, is located on a cul-de-sac and has premium upgrades throughout. Step into the front foyer with a guest closet and hardwood flooring that continues to the formal living room and dining room. The living room is bright with natural light, a perfect retreat to enjoy a book or some quiet time. The dining room features a tray ceiling and crown molding. Walk down the hallway to an updated powder room with a pedestal sink and to an open floor plan to the kitchen and great room. The kitchen comes equipped with stainless steel GE Cafe Profile appliances, a counter-depth refrigerator, ceramic tile backsplash, and granite counters with built-in desk lit. There is abundant storage with 42-inch cabinetry and a pantry. The wet-bed tumbled marble tile floors extend to the breakfast area and great room. The great room has a 2-story cathedral ceiling and floor-to-ceiling windows flanking a gas fireplace. From the great room, entertain family and friends on the Trex deck with retractable awning, and enjoy the privacy of the wooded area behind the home. The laundry room with Maytag Bravo large-capacity washer and dryer includes a storage closet and cabinets and access to a 2-car garage. The upper level has an open hallway balcony overlooking the 2-story great room. The owner's suite has expanded closet space, beautiful hardwood floors, and a large sitting room with additional walk-in closets that can be used as a nursery, gym or office. The ensuite bathroom is stunning, with upgraded cabinetry, double sinks over a vanity with drawers, a linen closet, and a large glass-doored shower with ceramic tile surround. The two additional bedrooms on this level are big and bright with hardwood floors and plenty of closet space. The hall bath has a ceramic tile floor, a linen closet, and an American cast iron tub/shower. The walkout lower level features a family room with hardwood floors, a ventless gas fireplace, and sliders to a patio. There is additional defined space that can have flexible use as a gym or office, and the remaining area of this level is great for storage. The lovely community is located in the award-winning Wissahickon School District with easy access to shopping, restaurants, and major roads. Do not miss the opportunity to see this beautiful and spacious home!
Location
State PA
County Montgomery
Area Whitpain Twp (10666)
Zoning RESIDENTIAL
Rooms
Other Rooms Living Room, Dining Room, Sitting Room, Bedroom 2, Bedroom 3, Kitchen, Family Room, Breakfast Room, Bedroom 1, Great Room, Laundry, Storage Room, Bathroom 1, Bathroom 2, Half Bath
Basement Walkout Level, Partially Finished
Interior
Hot Water Natural Gas
Heating Forced Air
Cooling Central A/C
Fireplaces Number 1
Heat Source Natural Gas
Exterior
Garage Built In, Garage - Front Entry, Garage Door Opener, Inside Access
Garage Spaces 2.0
Waterfront N
Water Access N
Roof Type Architectural Shingle
Accessibility None
Parking Type Attached Garage
Attached Garage 2
Total Parking Spaces 2
Garage Y
Building
Story 2
Foundation Slab
Sewer Public Sewer
Water Public
Architectural Style Colonial
Level or Stories 2
Additional Building Above Grade, Below Grade
New Construction N
Schools
Elementary Schools Stony Creek
Middle Schools Wissahickon
High Schools Wissahickon
School District Wissahickon
Others
HOA Fee Include Common Area Maintenance,Lawn Maintenance,Trash,Snow Removal
Senior Community No
Tax ID 66-00-01868-073
Ownership Fee Simple
SqFt Source Assessor
Special Listing Condition Standard
Read Less Info
Want to know what your home might be worth? Contact us for a FREE valuation!

Our team is ready to help you sell your home for the highest possible price ASAP

Bought with Jamie L Adler • Long & Foster Real Estate, Inc.

"My job is to find and attract mastery-based agents to the office, protect the culture, and make sure everyone is happy! "






