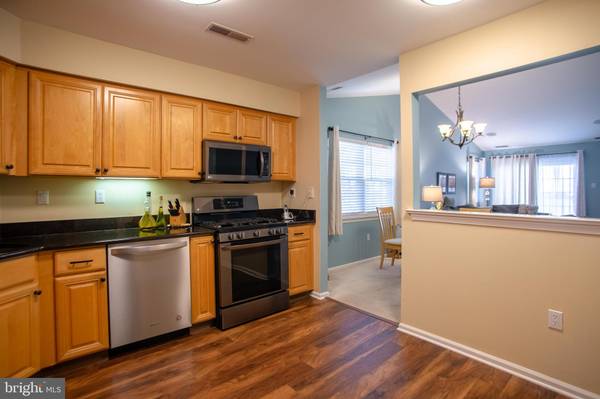$317,500
$317,500
For more information regarding the value of a property, please contact us for a free consultation.
2 Beds
2 Baths
1,250 SqFt
SOLD DATE : 05/27/2020
Key Details
Sold Price $317,500
Property Type Condo
Sub Type Condo/Co-op
Listing Status Sold
Purchase Type For Sale
Square Footage 1,250 sqft
Price per Sqft $254
Subdivision Vlg Of Northampton
MLS Listing ID PABU492874
Sold Date 05/27/20
Style Ranch/Rambler
Bedrooms 2
Full Baths 1
Half Baths 1
Condo Fees $255/mo
HOA Y/N N
Abv Grd Liv Area 1,250
Originating Board BRIGHT
Year Built 1995
Annual Tax Amount $4,788
Tax Year 2020
Lot Dimensions 0.00 x 0.00
Property Description
Fantastic End Unit Over 55 Village of Northampton located in the Heart of Richboro!! Fantastic move in condition, freshly painted t/o, Living rm. with Gas Fireplace opens into Dining rm., Vaulted Ceiling, Sliding glass doors to 10X20 patio with PVC Privacy Fence between neighbors. Eat-In Kitchen offers New Granite, New Stainless Steel Appliances, Gas Cooking! Master Bedroom with Vaulted Ceiling, offers walk-in closet, plus double closet, plus pull down steps to attic for additional storage. Private Master Bath with a double vanity, stall shower, ceramic tile floor. Second Bedroom generous size. Laundry rm with laundry tub and inside access to garage. This unit is one of the few units that offers an extra wide 2 car driveway, plus convenient additional parking steps away! End Unit offers additional windows so unit is nice and bright and the windows are NEW! Plus NEW Heater and Central Air!!!**No Showings Due to Covid-19 Restrictions Virtual Tour Available**
Location
State PA
County Bucks
Area Northampton Twp (10131)
Zoning R2
Rooms
Other Rooms Living Room, Dining Room, Primary Bedroom, Bedroom 2, Kitchen, Laundry, Primary Bathroom
Main Level Bedrooms 2
Interior
Cooling Central A/C
Fireplaces Number 1
Heat Source Natural Gas
Exterior
Waterfront N
Water Access N
Accessibility None
Parking Type Driveway, Parking Lot
Garage N
Building
Story 1
Sewer Public Sewer
Water Public
Architectural Style Ranch/Rambler
Level or Stories 1
Additional Building Above Grade, Below Grade
New Construction N
Schools
School District Council Rock
Others
Senior Community Yes
Age Restriction 55
Tax ID 31-013-2191104
Ownership Fee Simple
SqFt Source Assessor
Acceptable Financing Cash, Conventional
Listing Terms Cash, Conventional
Financing Cash,Conventional
Special Listing Condition Standard
Read Less Info
Want to know what your home might be worth? Contact us for a FREE valuation!

Our team is ready to help you sell your home for the highest possible price ASAP

Bought with Tracy Siler • Keller Williams Real Estate-Langhorne

"My job is to find and attract mastery-based agents to the office, protect the culture, and make sure everyone is happy! "






