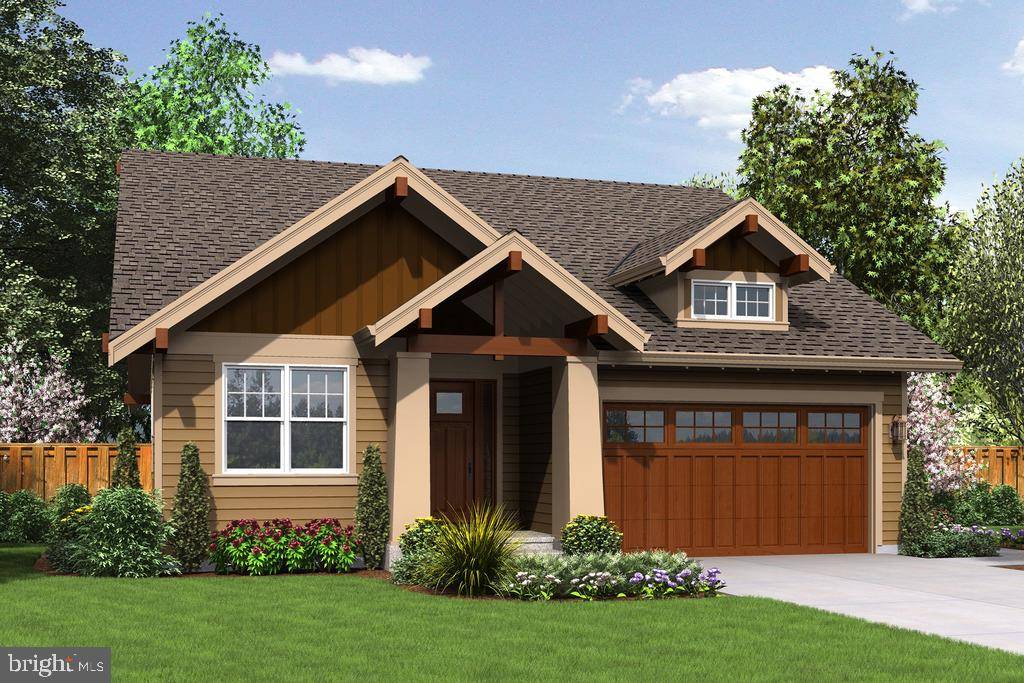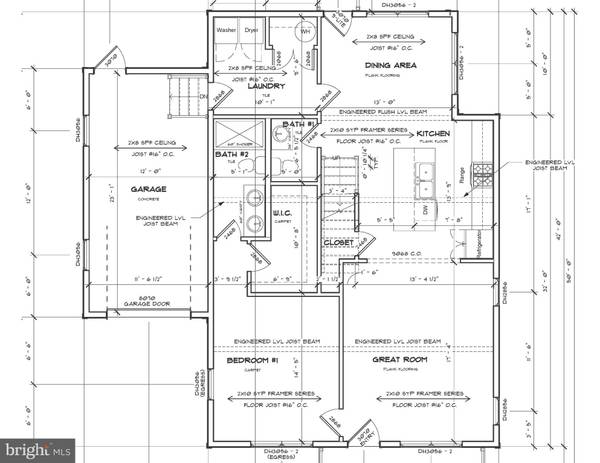$285,000
$290,510
1.9%For more information regarding the value of a property, please contact us for a free consultation.
3 Beds
4 Baths
1,529 SqFt
SOLD DATE : 04/30/2021
Key Details
Sold Price $285,000
Property Type Single Family Home
Sub Type Detached
Listing Status Sold
Purchase Type For Sale
Square Footage 1,529 sqft
Price per Sqft $186
Subdivision Ashby Commons
MLS Listing ID MDTA134888
Sold Date 04/30/21
Style Contemporary,Craftsman,Ranch/Rambler
Bedrooms 3
Full Baths 3
Half Baths 1
HOA Fees $48/mo
HOA Y/N Y
Abv Grd Liv Area 1,529
Originating Board BRIGHT
Year Built 2020
Annual Tax Amount $564
Tax Year 2020
Lot Size 5,290 Sqft
Acres 0.12
Lot Dimensions 0.00 x 0.00
Property Description
2 New home/lot packages near Downtown Easton! Enjoy the best of both worlds in this small-town gem on the Eastern Shore - easy access to Baltimore/DC Metro area. Life on the Chesapeake Bay is good - arts & culture, fishing, boating, exploring, shopping & dining! Close to renowned hospitals & educational centers. Call today to customize your new home. Renderings are for reference only, and may show upgrades & options not included in list price. Owner is a licensed realtor; agent has financial interest. These 2 homes are the ONLY 2 being built by this builder in this development. There are no models of these homes in this neighborhood. As of 01-31-2020, they are just being started.
Location
State MD
County Talbot
Zoning PUD
Rooms
Other Rooms Dining Room, Primary Bedroom, Bedroom 2, Bedroom 3, Kitchen, Great Room, Laundry, Primary Bathroom, Full Bath, Half Bath
Main Level Bedrooms 1
Interior
Interior Features Bar, Dining Area, Entry Level Bedroom, Floor Plan - Open, Kitchen - Island, Primary Bath(s), Stall Shower, Tub Shower, Upgraded Countertops, Walk-in Closet(s)
Hot Water Electric
Heating Heat Pump(s)
Cooling Central A/C
Equipment Built-In Microwave, Dishwasher, Exhaust Fan, Oven/Range - Electric, Refrigerator, Stainless Steel Appliances, Washer/Dryer Hookups Only, Water Heater
Fireplace N
Window Features Low-E
Appliance Built-In Microwave, Dishwasher, Exhaust Fan, Oven/Range - Electric, Refrigerator, Stainless Steel Appliances, Washer/Dryer Hookups Only, Water Heater
Heat Source Electric
Laundry Hookup, Main Floor
Exterior
Garage Garage - Front Entry
Garage Spaces 1.0
Waterfront N
Water Access N
Accessibility 2+ Access Exits
Parking Type Attached Garage
Attached Garage 1
Total Parking Spaces 1
Garage Y
Building
Story 2
Sewer Public Sewer
Water Public
Architectural Style Contemporary, Craftsman, Ranch/Rambler
Level or Stories 2
Additional Building Above Grade, Below Grade
New Construction Y
Schools
School District Talbot County Public Schools
Others
Senior Community No
Tax ID 01-198567
Ownership Fee Simple
SqFt Source Assessor
Horse Property N
Special Listing Condition Standard
Read Less Info
Want to know what your home might be worth? Contact us for a FREE valuation!

Our team is ready to help you sell your home for the highest possible price ASAP

Bought with Monica M. Richardson • Cummings & Co. Realtors

"My job is to find and attract mastery-based agents to the office, protect the culture, and make sure everyone is happy! "





