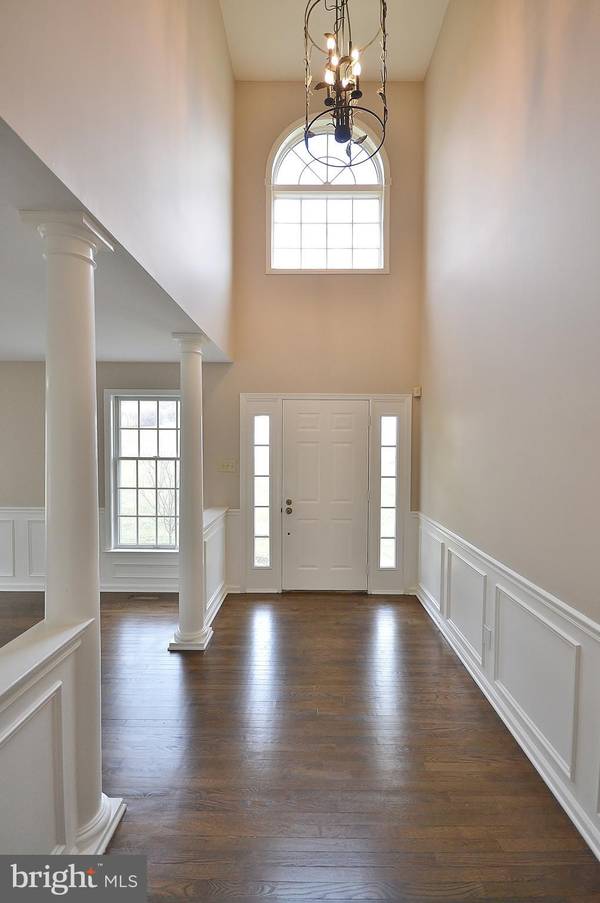$375,000
$385,000
2.6%For more information regarding the value of a property, please contact us for a free consultation.
4 Beds
3 Baths
2,737 SqFt
SOLD DATE : 03/25/2020
Key Details
Sold Price $375,000
Property Type Townhouse
Sub Type End of Row/Townhouse
Listing Status Sold
Purchase Type For Sale
Square Footage 2,737 sqft
Price per Sqft $137
Subdivision Evian
MLS Listing ID PACT498372
Sold Date 03/25/20
Style Traditional
Bedrooms 4
Full Baths 2
Half Baths 1
HOA Fees $215/mo
HOA Y/N Y
Abv Grd Liv Area 2,737
Originating Board BRIGHT
Year Built 1996
Annual Tax Amount $5,161
Tax Year 2020
Lot Size 1,178 Sqft
Acres 0.03
Lot Dimensions 0.00 x 0.00
Property Description
Welcome home to 373 Bristol Circle within the coveted Evian Community. This stunning end unit is the largest model in the community and backs up to the Whitford Country Club golf course. It features a private side entrance and large one car garage. From stepping inside the front door, you will be captivated by the two story foyer, gleaming hardwood floors and tasteful pillars opening into the formal living room which features a wood burning fireplace. The spacious family room has French doors leading to the rear deck with views of the golf course no neighbors behind you here! The sun drenched dining room with bay window offers plenty of space for large family gatherings and leads into the updated kitchen boasting a cozy breakfast nook and new appliances and granite. Head up the stairs to the second floor to find the Master Suite with large walk in closet and en suite bathroom highlighted by a soaking tub and separate shower. Two other well-appointed bedrooms large in size and one with double closets hall bath with tile floor and the laundry area round out the second floor. But it does not stop there! Take the stairs to the 3rd floor finished loft. This expansive loft offers cathedral ceilings, newer skylights, double closets and ample space. Perfect as a 4th bedroom, office area, playroom, you name it. Not to be outdone, the basement has both a finished section and unfinished section affording both extra living space and plenty of storage room as well. The whole home is light, bright and airy with its abundance of windows. There is fresh paint and new carpet throughout, not a detail has been overlooked. And the lucky buyers will get a one year home warranty. The exceptional community amenities include walking trails, pool, tennis courts, lawn maintenance and snow removal up to your door! Your new home is conveniently located in the desirable West Chester School District and is close to shopping, restaurants and major routes.
Location
State PA
County Chester
Area West Whiteland Twp (10341)
Zoning R3
Rooms
Other Rooms Living Room, Dining Room, Kitchen, Family Room, Laundry
Basement Full, Partially Finished
Interior
Heating Forced Air
Cooling Central A/C
Fireplaces Number 1
Fireplaces Type Wood
Fireplace Y
Heat Source Natural Gas
Laundry Upper Floor
Exterior
Garage Garage - Front Entry, Inside Access
Garage Spaces 1.0
Amenities Available Tennis Courts, Swimming Pool, Jog/Walk Path, Club House
Waterfront N
Water Access N
View Golf Course
Accessibility None
Parking Type Attached Garage, Driveway
Attached Garage 1
Total Parking Spaces 1
Garage Y
Building
Story 3+
Sewer Public Sewer
Water Public
Architectural Style Traditional
Level or Stories 3+
Additional Building Above Grade, Below Grade
New Construction N
Schools
Elementary Schools Mary C. Howse
Middle Schools Pierce
High Schools B. Reed Henderson
School District West Chester Area
Others
HOA Fee Include Lawn Maintenance,Snow Removal
Senior Community No
Tax ID 41-04 -0271
Ownership Fee Simple
SqFt Source Assessor
Special Listing Condition Standard
Read Less Info
Want to know what your home might be worth? Contact us for a FREE valuation!

Our team is ready to help you sell your home for the highest possible price ASAP

Bought with Scott F Gullaksen • KW Greater West Chester

"My job is to find and attract mastery-based agents to the office, protect the culture, and make sure everyone is happy! "






