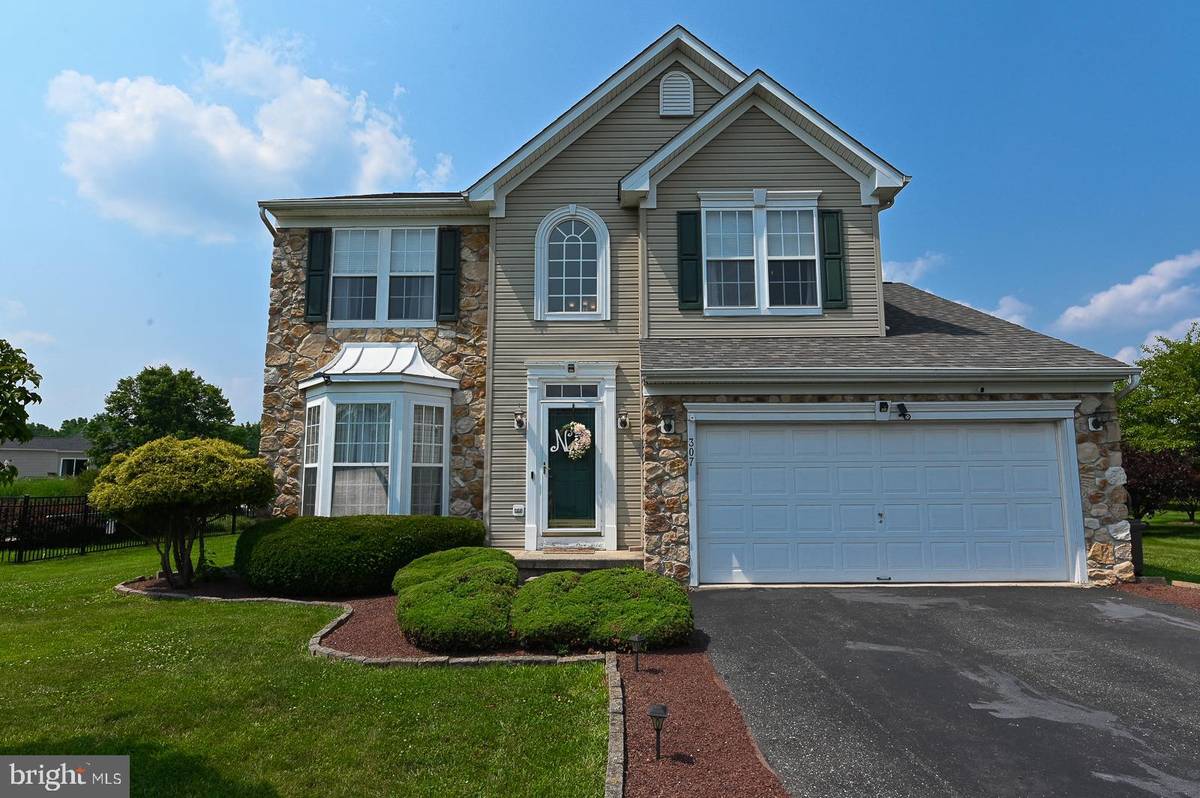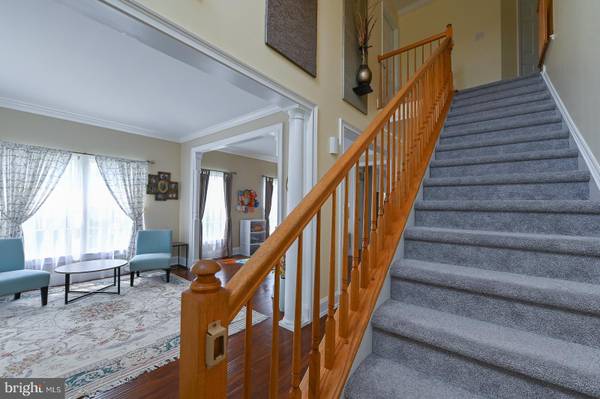$475,000
$445,000
6.7%For more information regarding the value of a property, please contact us for a free consultation.
4 Beds
3 Baths
2,164 SqFt
SOLD DATE : 08/27/2021
Key Details
Sold Price $475,000
Property Type Single Family Home
Sub Type Detached
Listing Status Sold
Purchase Type For Sale
Square Footage 2,164 sqft
Price per Sqft $219
Subdivision Stoney Run
MLS Listing ID PACT2002540
Sold Date 08/27/21
Style Colonial
Bedrooms 4
Full Baths 2
Half Baths 1
HOA Fees $35/ann
HOA Y/N Y
Abv Grd Liv Area 2,164
Originating Board BRIGHT
Year Built 2000
Annual Tax Amount $8,059
Tax Year 2021
Lot Size 10,606 Sqft
Acres 0.24
Lot Dimensions 0.00 x 0.00
Property Description
This charming house is in the very desirable development of Stoney Run, which is close to shopping, schools and restaurants. It's open floor plan, with 9 ft ceilings on the first floor, gives a feeling of space and natural sunlight. Enter into the front hall with sight of the living room , dining room and newer kitchen featuring quartz counter tops and stainless steel appliances. The family room with gas fireplace is open to to the kitchen. The breakfast room sgd opens to a wonderful, flat back yard with 2 tier brick patio and plenty of seating area. elaborate play set, inground trampoline, and shed. Upstairs features, a large mbr with walk in closet, updated bath, plus 3 additional bedrooms and hall bath. The lower level offers a second family room plus a work out room. The 2 car garage completes this wonderful house.***newer roof, newer kitchen, park like back yard, fin, basement, plus location, make this a very desirable house.
Location
State PA
County Chester
Area East Vincent Twp (10321)
Zoning RESIDENTIAL
Rooms
Other Rooms Living Room, Dining Room, Family Room, 2nd Stry Fam Rm, Exercise Room, Laundry
Basement Full, Fully Finished
Interior
Interior Features Breakfast Area, Carpet, Ceiling Fan(s), Crown Moldings, Dining Area, Family Room Off Kitchen, Floor Plan - Open, Formal/Separate Dining Room, Kitchen - Eat-In, Kitchen - Island, Primary Bath(s), Stall Shower, Tub Shower, Upgraded Countertops, Walk-in Closet(s), Window Treatments
Hot Water Natural Gas
Heating Forced Air
Cooling Central A/C
Flooring Carpet, Laminated, Tile/Brick, Vinyl
Fireplaces Number 1
Fireplaces Type Gas/Propane
Equipment Built-In Microwave, Dishwasher, Disposal, Oven - Self Cleaning, Oven - Single, Oven/Range - Electric, Stainless Steel Appliances, Water Heater
Furnishings No
Fireplace Y
Appliance Built-In Microwave, Dishwasher, Disposal, Oven - Self Cleaning, Oven - Single, Oven/Range - Electric, Stainless Steel Appliances, Water Heater
Heat Source Natural Gas
Laundry Main Floor, Washer In Unit, Dryer In Unit
Exterior
Exterior Feature Patio(s)
Garage Built In, Garage - Front Entry, Garage Door Opener, Inside Access
Garage Spaces 6.0
Utilities Available Cable TV, Phone, Under Ground
Waterfront N
Water Access N
Roof Type Unknown,Pitched,Shingle
Accessibility 2+ Access Exits
Porch Patio(s)
Parking Type Attached Garage, Driveway
Attached Garage 2
Total Parking Spaces 6
Garage Y
Building
Lot Description Front Yard, Landscaping, Level, Open, Rear Yard, SideYard(s)
Story 2
Sewer Public Sewer
Water Public
Architectural Style Colonial
Level or Stories 2
Additional Building Above Grade, Below Grade
Structure Type 2 Story Ceilings,Dry Wall
New Construction N
Schools
School District Owen J Roberts
Others
Pets Allowed Y
HOA Fee Include Trash,Common Area Maintenance
Senior Community No
Tax ID 21-06 -0141
Ownership Fee Simple
SqFt Source Assessor
Acceptable Financing Cash, Conventional
Listing Terms Cash, Conventional
Financing Cash,Conventional
Special Listing Condition Standard
Pets Description No Pet Restrictions
Read Less Info
Want to know what your home might be worth? Contact us for a FREE valuation!

Our team is ready to help you sell your home for the highest possible price ASAP

Bought with Gina M Warhola • BHHS Homesale Realty - Schuylkill Haven

"My job is to find and attract mastery-based agents to the office, protect the culture, and make sure everyone is happy! "






