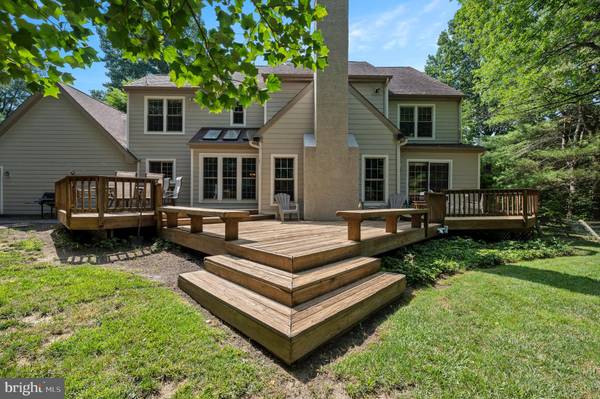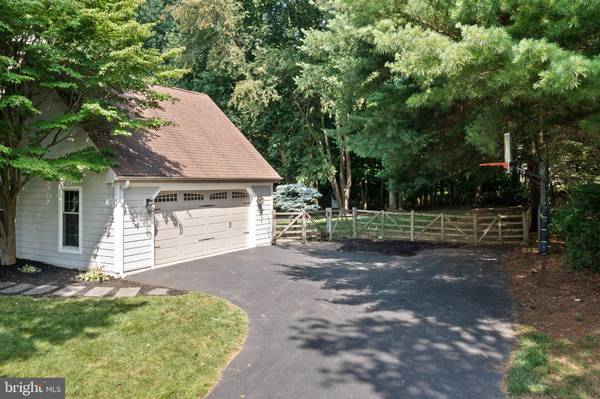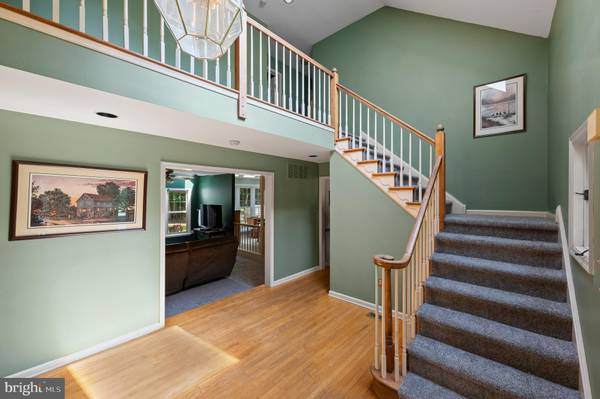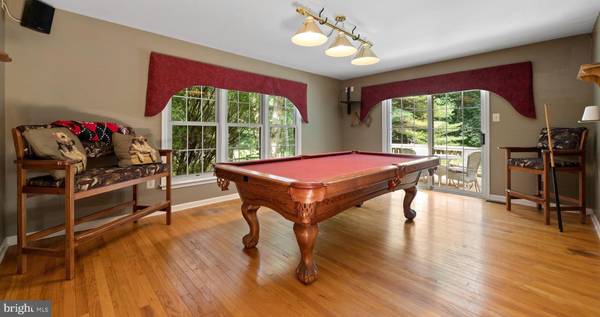$675,000
$650,000
3.8%For more information regarding the value of a property, please contact us for a free consultation.
5 Beds
3 Baths
3,919 SqFt
SOLD DATE : 08/27/2021
Key Details
Sold Price $675,000
Property Type Single Family Home
Sub Type Detached
Listing Status Sold
Purchase Type For Sale
Square Footage 3,919 sqft
Price per Sqft $172
Subdivision Meadowcroft
MLS Listing ID PACT2002198
Sold Date 08/27/21
Style Traditional
Bedrooms 5
Full Baths 3
HOA Y/N N
Abv Grd Liv Area 3,019
Originating Board BRIGHT
Year Built 1989
Annual Tax Amount $7,349
Tax Year 2020
Lot Size 1.000 Acres
Acres 1.0
Lot Dimensions 0.00 x 0.00
Property Description
Welcome to 815 Shadow Farm Road. This beautiful home is situated on a beautiful 1-acre wooded lot in the Meadowcroft subdivision. The outside of the home has been transformed with Hardie Board fiber cement siding. The first floor offers an open foyer leading into the family room with gas fireplace, skylights and vaulted ceiling, formal dining room and first floor guest suite with a private full bath. The kitchen has a large peninsula island, recessed lighting and eating area that leads to the large two-tier deck that is great for outside dining and entertaining in the beautiful backyard. The laundry room leads to the two-car garage and finishes out the first level. The second level boasts a large Owner's Suite with two large walk-in closets and a full bath containing a soaking tub and shower. Three additional bedrooms and a full hall bath complete the second level. The finished basement has a large office, entertaining, exercise area and plenty of storage. This beautiful home is within walking distance to East Bradford Elementary School and Copeland School Park which offers a baseball field, basketball court and walking trails and is a short five-minute drive to all downtown Borough of West Chester amenities.
Location
State PA
County Chester
Area East Bradford Twp (10351)
Zoning RESIDENTIAL
Rooms
Other Rooms Living Room, Dining Room, Bedroom 2, Bedroom 3, Bedroom 4, Bedroom 5, Kitchen, Family Room, Breakfast Room, Bedroom 1, Exercise Room, Office
Basement Partially Finished, Sump Pump
Main Level Bedrooms 1
Interior
Interior Features Carpet, Entry Level Bedroom, Formal/Separate Dining Room, Recessed Lighting, Skylight(s), Soaking Tub, Stall Shower, Tub Shower, Walk-in Closet(s), Wood Floors
Hot Water Natural Gas
Heating Forced Air
Cooling Central A/C
Fireplaces Number 1
Fireplaces Type Gas/Propane
Fireplace Y
Heat Source Natural Gas
Exterior
Parking Features Garage - Side Entry, Garage Door Opener
Garage Spaces 2.0
Fence Split Rail
Water Access N
View Trees/Woods
Roof Type Shingle
Accessibility None
Attached Garage 2
Total Parking Spaces 2
Garage Y
Building
Lot Description Backs to Trees, Partly Wooded, Trees/Wooded
Story 2
Sewer On Site Septic
Water Public
Architectural Style Traditional
Level or Stories 2
Additional Building Above Grade, Below Grade
New Construction N
Schools
High Schools Henderson
School District West Chester Area
Others
Senior Community No
Tax ID 51-05 -0005.1100
Ownership Fee Simple
SqFt Source Assessor
Acceptable Financing Cash, Conventional
Listing Terms Cash, Conventional
Financing Cash,Conventional
Special Listing Condition Standard
Read Less Info
Want to know what your home might be worth? Contact us for a FREE valuation!

Our team is ready to help you sell your home for the highest possible price ASAP

Bought with Christopher Harmer • Long & Foster Real Estate, Inc.
"My job is to find and attract mastery-based agents to the office, protect the culture, and make sure everyone is happy! "






