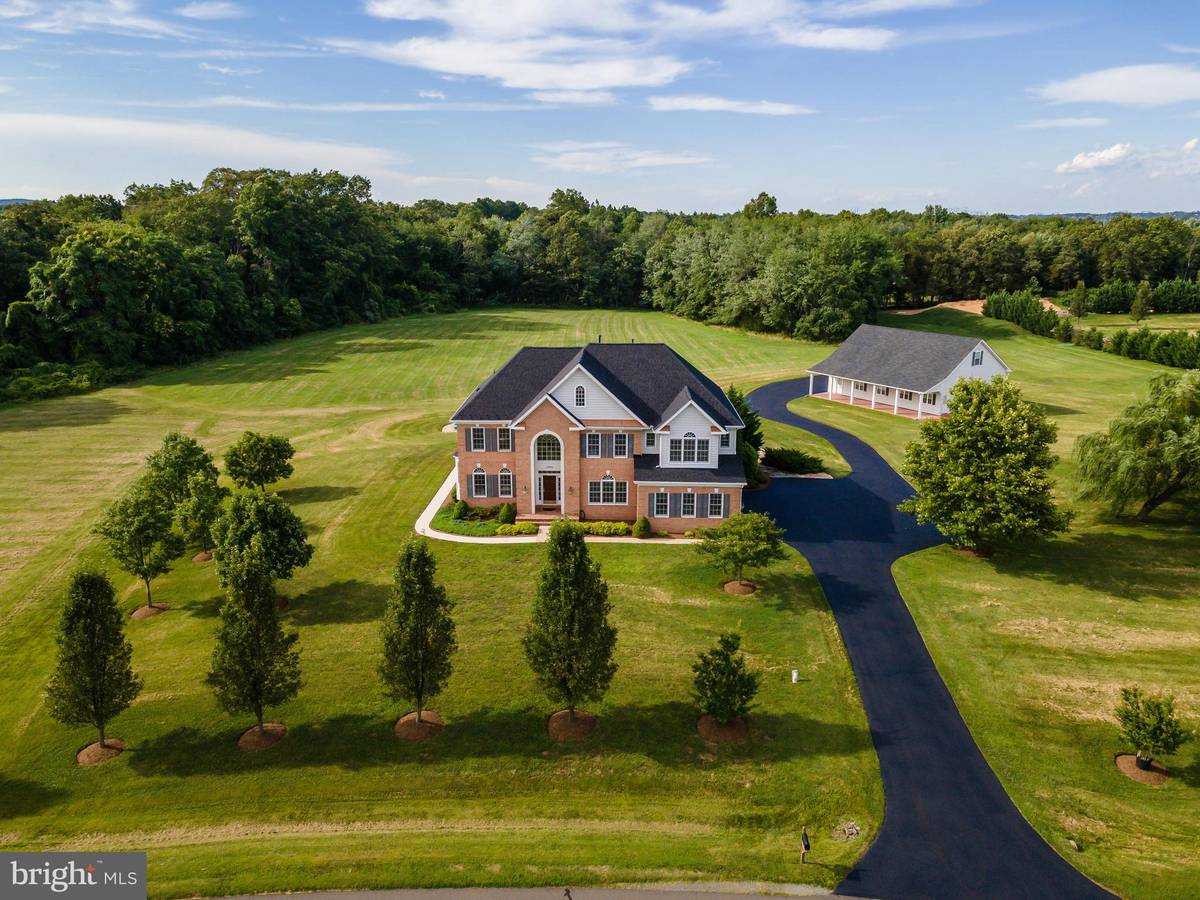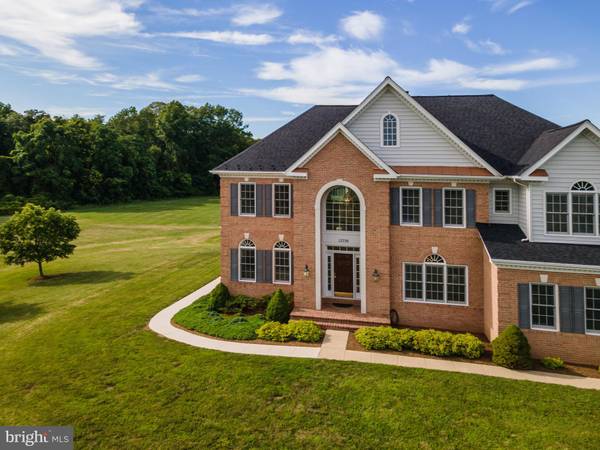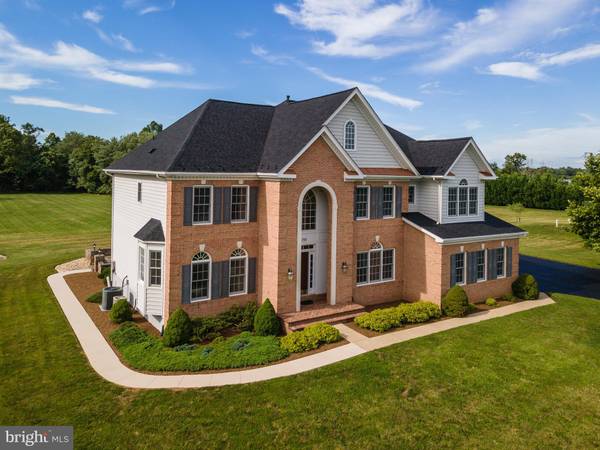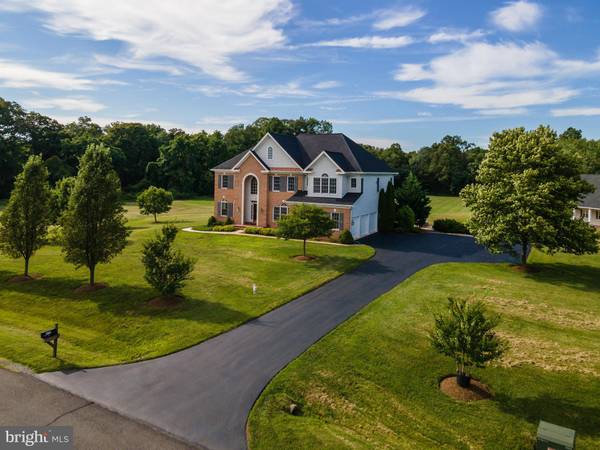$1,200,000
$1,065,000
12.7%For more information regarding the value of a property, please contact us for a free consultation.
4 Beds
5 Baths
5,711 SqFt
SOLD DATE : 08/31/2021
Key Details
Sold Price $1,200,000
Property Type Single Family Home
Sub Type Detached
Listing Status Sold
Purchase Type For Sale
Square Footage 5,711 sqft
Price per Sqft $210
Subdivision Green Gables
MLS Listing ID VAPW2000174
Sold Date 08/31/21
Style Colonial
Bedrooms 4
Full Baths 4
Half Baths 1
HOA Fees $120/ann
HOA Y/N Y
Abv Grd Liv Area 4,540
Originating Board BRIGHT
Year Built 2004
Annual Tax Amount $9,812
Tax Year 2020
Lot Size 10.001 Acres
Acres 10.0
Property Description
**OFFER DEADLINE SET FOR MONDAY, 7/19 AT 12P** Easy living at this stunning country estate set on 10+ acres! Endless opportunities for entertaining family and friends on your deck and patio with expansive views of the flat backyard, which is perfect for relaxation, playing games and four-wheeling. Plenty of room for that dream pool, outdoor kitchen and pergola! This prime property comes equipped with a large 50'x36' barn, additional garage space and a loft, all perfect for storing additional equipment or creating multi-purpose flex space. Known as one of the countys most beautiful communities, this large parcel is part of the highly sought-after gated Green Gables Community of Catharpin. The floor plan allows privacy and flexibility, perfect for a growing family, entertaining large groups or accommodating in-laws. The two-story entry welcomes you to a cozy sitting room and formal dining room which flow seamlessly to the family room and kitchen. The cooks kitchen is equipped with a gas cooktop and double wall ovens and features a large center island which is perfect for entertaining and conversation flows effortlessly into the two-story family room with its wood-burning fireplace. The spacious breakfast area and bright sunroom provide multiple dining and gather options adjacent to the kitchen adding to the warmth and livability of this wonderful home. Located off the sunroom, the deck and stone patio are perfect for enjoying coffee in the morning or your favorite cocktail under the evening stars. The second floor boasts four bedrooms including the owners suite with its large sitting room and walk-in closets. The owner suite bathroom has a soaking tub and separate standing shower a truly luxurious retreat. One of the guest bedrooms is en-suite and the other two bedrooms share a Jack and Jill bath. The walk-up lower level is partially finished with more space for entertaining family and friends! There is a bonus space which can be used as an additional office, playroom or home gym. This conveniently located property offers the ideal setting, inside and out. And while peaceful and secluded it is also well-situated to take advantage of all the area has to offer including Historic Bull Run, wine tasting a multitude of local vineyards, shopping at Tysons Corner or day trips to see that our Nations Capital has to offer. Recent improvements include: Professional Sherwin Williams paint, professional landscaping, re-sealed driveway, freshly power-washed exterior, deck, patio and gazebo! Septic system is called Aquarobic and has had annual service. New Refrigerator (2021), New Roof (2020), New Water Heater (2019), New Upper Level HVAC (2017), New Well Pump (2017). Enchanting on a misty morning or as the sun sets at night, 12750 Gables Green is a prime property ready to welcome a beautiful new family to its wonderful history. Dont miss this once in a lifetime opportunity!
Location
State VA
County Prince William
Zoning A1
Rooms
Basement Partial
Interior
Interior Features Ceiling Fan(s), Combination Kitchen/Living, Family Room Off Kitchen, Kitchen - Eat-In, Kitchen - Island, Kitchen - Table Space, Walk-in Closet(s)
Hot Water Propane
Heating Forced Air
Cooling Central A/C
Flooring Hardwood, Vinyl, Carpet
Fireplaces Number 1
Equipment Cooktop, Dishwasher, Disposal, Dryer, Washer
Furnishings No
Fireplace Y
Appliance Cooktop, Dishwasher, Disposal, Dryer, Washer
Heat Source Propane - Owned
Laundry Main Floor
Exterior
Exterior Feature Deck(s), Patio(s), Screened, Enclosed
Garage Garage - Side Entry, Garage Door Opener
Garage Spaces 4.0
Waterfront N
Water Access N
View Garden/Lawn, Trees/Woods
Accessibility None
Porch Deck(s), Patio(s), Screened, Enclosed
Parking Type Attached Garage, Detached Garage, Driveway
Attached Garage 3
Total Parking Spaces 4
Garage Y
Building
Lot Description Backs to Trees, Front Yard, Landscaping, Level, Partly Wooded, Private, Rear Yard, Trees/Wooded
Story 3
Sewer Septic = # of BR
Water Well
Architectural Style Colonial
Level or Stories 3
Additional Building Above Grade, Below Grade
Structure Type 9'+ Ceilings,2 Story Ceilings,Vaulted Ceilings
New Construction N
Schools
Elementary Schools Gravely
Middle Schools Bull Run
High Schools Battlefield
School District Prince William County Public Schools
Others
HOA Fee Include Common Area Maintenance,Snow Removal,Trash
Senior Community No
Tax ID 7400-62-0604
Ownership Fee Simple
SqFt Source Assessor
Acceptable Financing Cash, Conventional, VA
Horse Property Y
Horse Feature Horse Trails, Horses Allowed
Listing Terms Cash, Conventional, VA
Financing Cash,Conventional,VA
Special Listing Condition Standard
Read Less Info
Want to know what your home might be worth? Contact us for a FREE valuation!

Our team is ready to help you sell your home for the highest possible price ASAP

Bought with Christine L Stuart • Keller Williams Realty

"My job is to find and attract mastery-based agents to the office, protect the culture, and make sure everyone is happy! "






