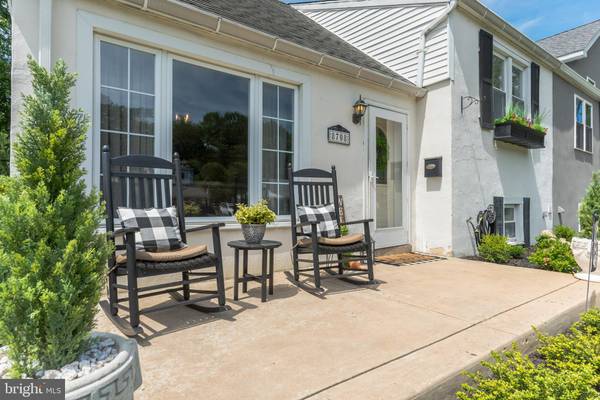$330,000
$339,000
2.7%For more information regarding the value of a property, please contact us for a free consultation.
3 Beds
2 Baths
1,326 SqFt
SOLD DATE : 07/31/2020
Key Details
Sold Price $330,000
Property Type Single Family Home
Sub Type Twin/Semi-Detached
Listing Status Sold
Purchase Type For Sale
Square Footage 1,326 sqft
Price per Sqft $248
Subdivision Andorra
MLS Listing ID PAPH906688
Sold Date 07/31/20
Style Cape Cod
Bedrooms 3
Full Baths 2
HOA Y/N N
Abv Grd Liv Area 1,326
Originating Board BRIGHT
Year Built 1961
Annual Tax Amount $3,246
Tax Year 2020
Lot Size 7,719 Sqft
Acres 0.18
Lot Dimensions 55.00 x 140.34
Property Description
Its here! This amazing twin has hit the market. As soon as you enter you sense the uniqueness of this home. As you enter , the wood burning stove immediately provides a feel of comfort in the spacious living room. Move into the kitchen, where this home really takes off. The newly renovated kitchen has high ceilings accompanied with a sky light, providing much, and rare in these homes, natural light. Custom walnut butcher block counters, farmhouse sink, and subway tile back splash all give the kitchen a country home feel! Head upstairs where there are three ample bedrooms and a newly updated bathroom. Make your way down to the fully finished basement that also has a new , full bathroom. Whether you are relaxing on your charming front porch, or playing in your huge backyard, complete with custom built shed for storage, there is plenty of space for outdoor activities. The home has also just been freshly painted to make it absolutely turn key. Convenience is also offered as it is minutes away from Houston Playground, Courtesy Stables, and Fairmount Park. Also public transportation , 76 , 476, and other highways are easily accessible from 8708 Wissahickon!
Location
State PA
County Philadelphia
Area 19128 (19128)
Zoning RSA1
Rooms
Basement Fully Finished
Interior
Interior Features Combination Kitchen/Dining
Heating Forced Air, Wood Burn Stove
Cooling Central A/C
Heat Source Natural Gas, Wood
Exterior
Waterfront N
Water Access N
Accessibility None
Parking Type On Street
Garage N
Building
Story 3
Sewer Public Sewer
Water Public
Architectural Style Cape Cod
Level or Stories 3
Additional Building Above Grade, Below Grade
New Construction N
Schools
Elementary Schools Shawmont
Middle Schools Shawmont
High Schools Roxborough
School District The School District Of Philadelphia
Others
Senior Community No
Tax ID 214279400
Ownership Fee Simple
SqFt Source Assessor
Acceptable Financing Cash, Conventional, FHA, VA
Listing Terms Cash, Conventional, FHA, VA
Financing Cash,Conventional,FHA,VA
Special Listing Condition Standard
Read Less Info
Want to know what your home might be worth? Contact us for a FREE valuation!

Our team is ready to help you sell your home for the highest possible price ASAP

Bought with George E Maynes • BHHS Fox & Roach-Art Museum

"My job is to find and attract mastery-based agents to the office, protect the culture, and make sure everyone is happy! "






