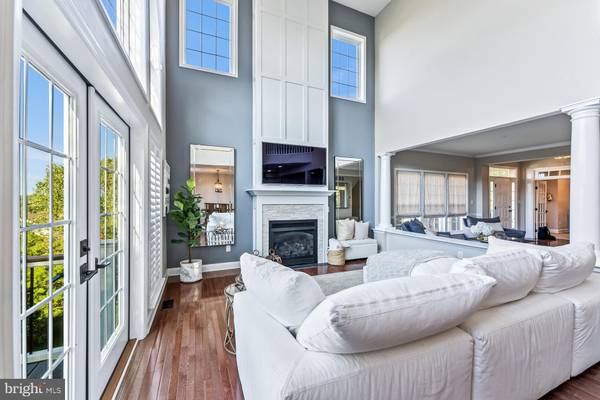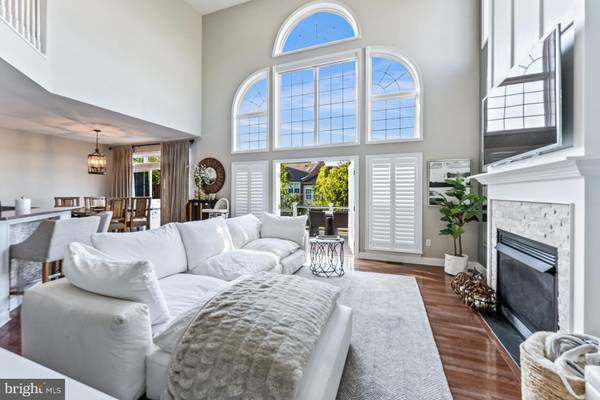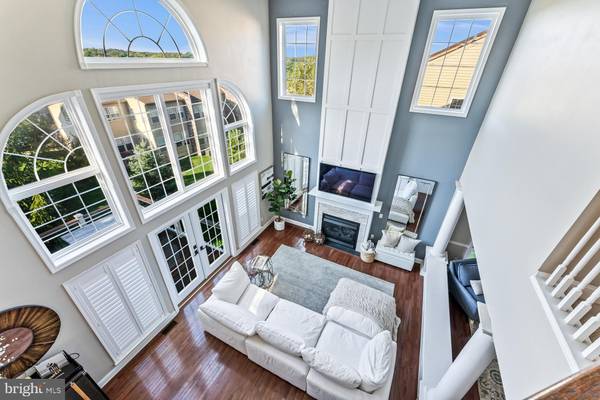$585,000
$615,000
4.9%For more information regarding the value of a property, please contact us for a free consultation.
4 Beds
4 Baths
3,936 SqFt
SOLD DATE : 12/30/2021
Key Details
Sold Price $585,000
Property Type Townhouse
Sub Type End of Row/Townhouse
Listing Status Sold
Purchase Type For Sale
Square Footage 3,936 sqft
Price per Sqft $148
Subdivision Northbrook
MLS Listing ID PADE2009010
Sold Date 12/30/21
Style Colonial
Bedrooms 4
Full Baths 3
Half Baths 1
HOA Fees $65/mo
HOA Y/N Y
Abv Grd Liv Area 3,336
Originating Board BRIGHT
Year Built 2006
Annual Tax Amount $9,782
Tax Year 2019
Property Description
Welcome to 3145 Woods Edge Drive, This END OF ROW Townhome is a must see! It’s the Charleston model, the largest the Northbrook community has to offer! Upgraded from top to bottom with high end finishes, Truly stunning! First floor features: private, covered side entry into a welcoming foyer, to your left boasts beautiful french doors leading into a home office, a well designed formal living room, open concept kitchen with gorgeous custom island, granite countertops, stainless steel appliances, dining room, impressive sun-filled 2 story great room w/ floor to ceiling fireplace, French doors leading out to luxury Tiered Trex Deck, first floor powder room, mudroom & interior access to 2 car garage. 2nd floor features: completely renovated master bedroom suite w/ vaulted ceiling, high end luxurious master bathroom, custom built-ins in all closets, seamless glass shower, river rock shower floor, stone bench & bonus 2nd floor laundry. 2 more bedrooms both with custom closets, plus 1 additional smaller nursery space (option for 4th bedroom) updated center hall bathroom & open hallway landing/loft/flex space. All new carpet upstairs. Lower level features: Fully finished walk out/daylight basement. Full bathroom, custom bar, 3 living spaces, storage & sliders to custom turfed backyard space covering concrete walkout. (also Note: space in basement for additional bedroom as well). Electric fence. Upgrades & extras Include: Full Finished Walkout Basement to Custom Patio (65K), Custom Tiered Trex Deck (30K), Renovated Mater Bathroom (60K), 2nd Floor Laundry, Custom Bedroom Closets (6K), Custom Plantation Shutters, Window Treatments & Remote Shade (17,500K), Updated Fireplace & Millwork (8K), French Doors (5K), Designer Tile in Mudroom & Hall Bathroom (5K), Hardwood Floors, Granite, Custom Millwork, Barn Doors, Designer Paint & Millwork. So much beauty to offer, You won't want to miss this! Located in the top-rated Garnet Valley School District! And minutes from Brinton Lake and Glen Eagle Shopping centers with great shopping, restaurants, and a Whole Foods!
Location
State PA
County Delaware
Area Bethel Twp (10403)
Zoning RESIDENTIAL
Rooms
Other Rooms Living Room, Dining Room, Primary Bedroom, Bedroom 2, Bedroom 3, Kitchen, Basement, Great Room, Laundry, Mud Room, Office, Primary Bathroom, Full Bath, Half Bath
Basement Full, Fully Finished, Walkout Level, Daylight, Full
Interior
Interior Features Window Treatments, Walk-in Closet(s), Skylight(s), Recessed Lighting, Ceiling Fan(s)
Hot Water Electric
Heating Central
Cooling Central A/C
Flooring Hardwood, Carpet, Tile/Brick
Fireplaces Number 1
Fireplace Y
Heat Source Natural Gas
Laundry Upper Floor
Exterior
Exterior Feature Deck(s)
Garage Built In, Inside Access, Garage - Front Entry
Garage Spaces 2.0
Waterfront N
Water Access N
Accessibility None
Porch Deck(s)
Parking Type Driveway, On Street, Attached Garage
Attached Garage 2
Total Parking Spaces 2
Garage Y
Building
Lot Description Front Yard, Rear Yard
Story 2
Foundation Concrete Perimeter
Sewer Public Sewer
Water Public
Architectural Style Colonial
Level or Stories 2
Additional Building Above Grade, Below Grade
New Construction N
Schools
High Schools Garnet Valley
School District Garnet Valley
Others
HOA Fee Include All Ground Fee,Common Area Maintenance,Insurance,Lawn Care Front,Lawn Care Rear,Lawn Maintenance,Snow Removal
Senior Community No
Tax ID 03-00-00517-43
Ownership Fee Simple
SqFt Source Estimated
Special Listing Condition Standard
Read Less Info
Want to know what your home might be worth? Contact us for a FREE valuation!

Our team is ready to help you sell your home for the highest possible price ASAP

Bought with Gary A Mercer Sr. • KW Greater West Chester

"My job is to find and attract mastery-based agents to the office, protect the culture, and make sure everyone is happy! "






