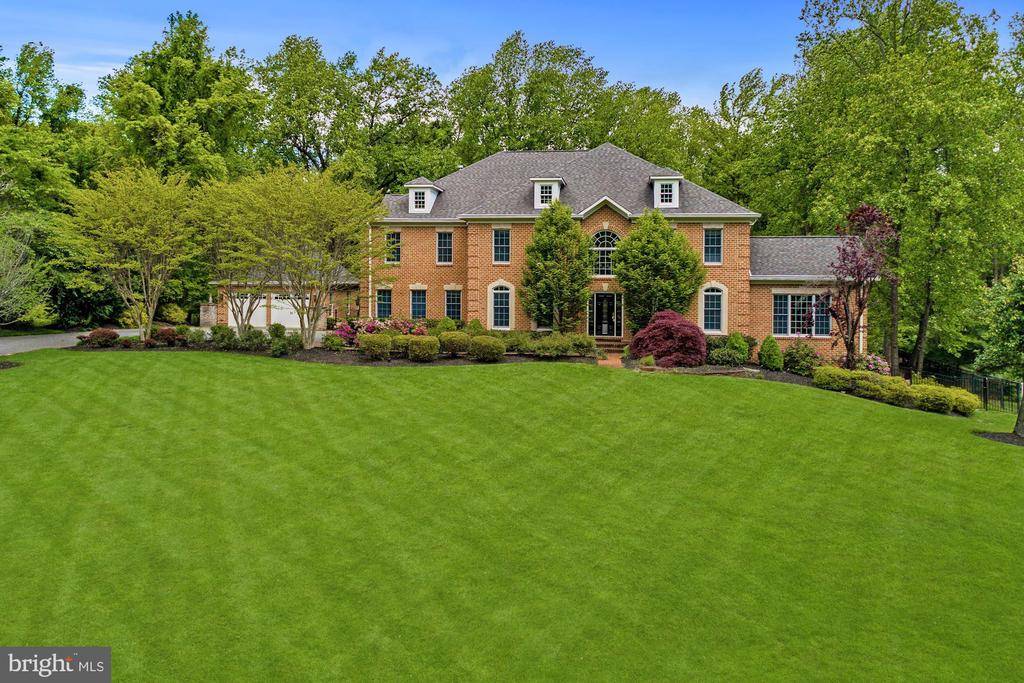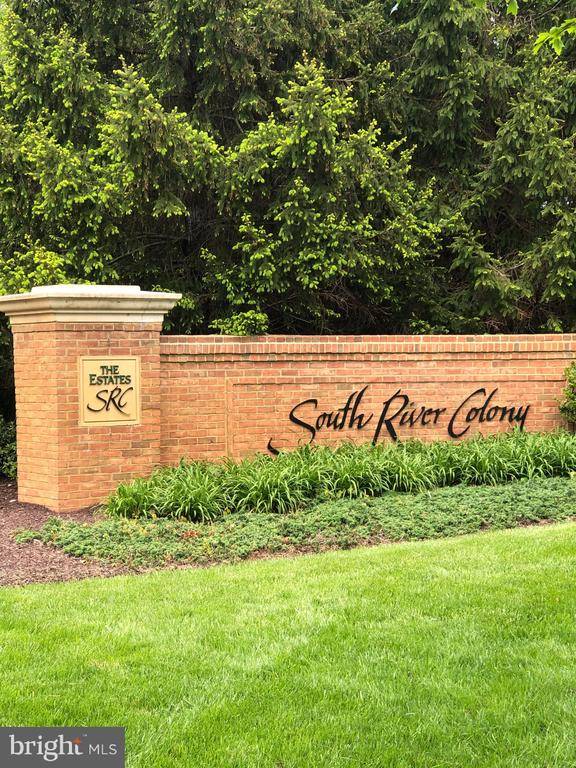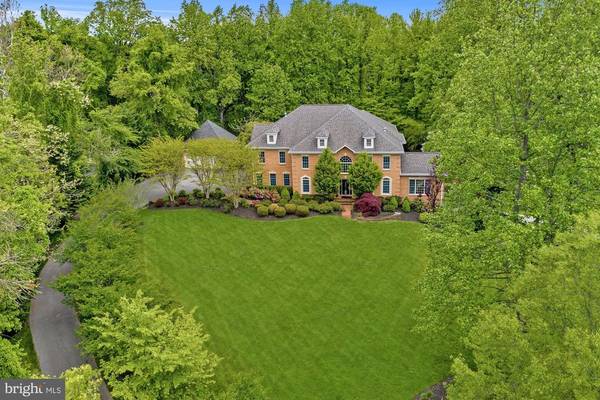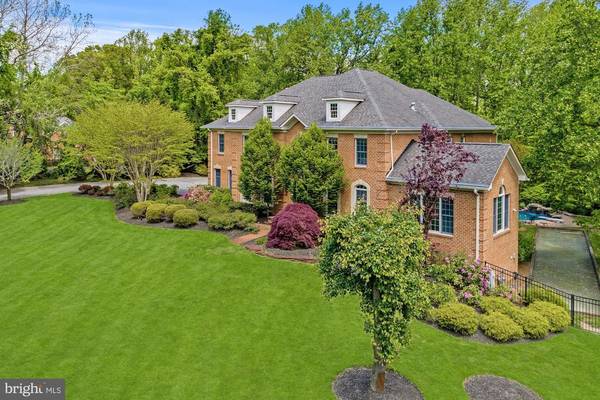$1,445,000
$1,490,000
3.0%For more information regarding the value of a property, please contact us for a free consultation.
5 Beds
6 Baths
8,709 SqFt
SOLD DATE : 02/23/2021
Key Details
Sold Price $1,445,000
Property Type Single Family Home
Sub Type Detached
Listing Status Sold
Purchase Type For Sale
Square Footage 8,709 sqft
Price per Sqft $165
Subdivision South River Colony
MLS Listing ID MDAA433840
Sold Date 02/23/21
Style Colonial
Bedrooms 5
Full Baths 5
Half Baths 1
HOA Fees $206/mo
HOA Y/N Y
Abv Grd Liv Area 6,209
Originating Board BRIGHT
Year Built 2003
Annual Tax Amount $14,047
Tax Year 2019
Lot Size 2.000 Acres
Acres 2.0
Property Description
Country Club Lifestyle in the heart of Anne Arundel County! Charming estate located in South River Colony, situated on the South River Golf Club! Perhaps the areas most sought after neighborhood, 3404 Burgh Ln is conveniently situated within a cul-de-sac on the Estate side of South River Colony. Sitting on 2+ acres of perfectly manicured grounds, this amazing home features 5 bedrooms, 5.5 bathrooms, 4 fireplaces, across nearly 9,000 sq ft of living space. The main level offers an open yet traditional layout that features a living room with fireplace, and a large sitting/piano room with vaulted ceiling beside it. You will also find a large office that features a coffered ceiling, charming wainscoting, and a gas fireplace. The dining room offers plenty of seating space, chair rail and shadow boxes, elegant lighting, and lots of natural lighting. Off the dining room you will find a lovely wine room with storage for over 100 bottles, and a bar area just outside of the wine room leading into the kitchen. The kitchen features Viking appliances, 2 dishwashers, dual wall ovens, and an island range. The oversized island is great for serving or seating! The two story family room boasts incredible natural lighting, gas fireplace, and custom made ceiling fans. Upstairs you will find 3 large bedrooms with 2 full bathrooms in addition to the 4th bedroom, the large master suite. The master boasts vaulted ceilings, a two sided fireplace, large sitting room, and an oversized master bathroom with his and hers vanities, a large jetted tub, custom shower and shower surround, and elegant lighting. The fully finished basement offers 2 full bathrooms, a large family room with gas fireplace, a pool room with custom coffered ceiling, a large bar with lots of beverage refrigeration and storage, a large exercise room with sauna, and a large bedroom. Outside the home is show-stopping. Nearly all 2+ acres are meticulously cared for and lush. A large heated pool with hot tub awaits you outback, in addition to a large bocce ball court. Overlooking the pool and bocce ball court is a large deck with pvc rails, and synthetic deck material, all of this backing to acres and acres of untouched wooded hills. You will also enjoy 5 garage spots, 3 attached and 2 detached. This home is short walking distance to the first tee box of the South River Golf Club, one of the great courses in southern AACo. A short golf cart ride across the community bridge places you right at the clubhouse to enjoy dining, exercise rooms, golf simulator, restaurant, bar, and patios. This house is the definition of a must see!
Location
State MD
County Anne Arundel
Zoning RA
Rooms
Basement Fully Finished, Interior Access, Outside Entrance
Interior
Interior Features Bar, Ceiling Fan(s), Crown Moldings, Curved Staircase, Exposed Beams, Family Room Off Kitchen, Floor Plan - Traditional, Intercom, Kitchen - Eat-In, Kitchen - Gourmet, Kitchen - Island, Kitchen - Table Space, Walk-in Closet(s), Water Treat System, WhirlPool/HotTub, Wine Storage, Wood Floors
Hot Water Other
Heating Forced Air
Cooling Central A/C
Fireplaces Number 4
Fireplaces Type Double Sided, Gas/Propane
Fireplace Y
Heat Source Electric
Exterior
Exterior Feature Deck(s), Patio(s)
Garage Inside Access
Garage Spaces 5.0
Pool Heated, In Ground, Pool/Spa Combo
Waterfront N
Water Access N
View Trees/Woods
Roof Type Architectural Shingle
Accessibility None
Porch Deck(s), Patio(s)
Parking Type Attached Garage, Detached Garage
Attached Garage 3
Total Parking Spaces 5
Garage Y
Building
Story 3
Sewer Community Septic Tank, Private Septic Tank
Water Well
Architectural Style Colonial
Level or Stories 3
Additional Building Above Grade, Below Grade
Structure Type 9'+ Ceilings
New Construction N
Schools
Middle Schools Central
High Schools South River
School District Anne Arundel County Public Schools
Others
Senior Community No
Tax ID 020175390092717
Ownership Fee Simple
SqFt Source Assessor
Acceptable Financing Cash, Conventional
Listing Terms Cash, Conventional
Financing Cash,Conventional
Special Listing Condition Standard
Read Less Info
Want to know what your home might be worth? Contact us for a FREE valuation!

Our team is ready to help you sell your home for the highest possible price ASAP

Bought with Amy L Juras • Long & Foster Real Estate, Inc.

"My job is to find and attract mastery-based agents to the office, protect the culture, and make sure everyone is happy! "






