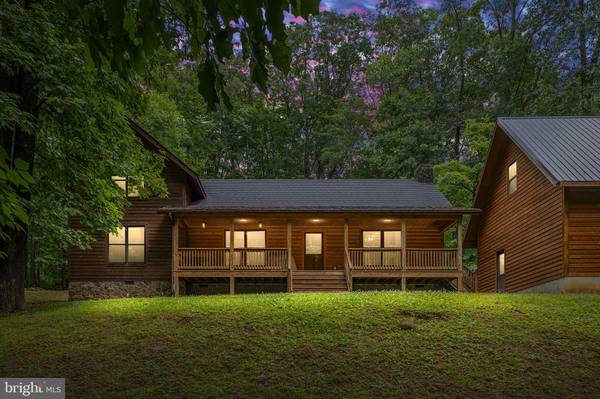$520,000
$545,500
4.7%For more information regarding the value of a property, please contact us for a free consultation.
3 Beds
3 Baths
2,400 SqFt
SOLD DATE : 08/31/2021
Key Details
Sold Price $520,000
Property Type Single Family Home
Sub Type Detached
Listing Status Sold
Purchase Type For Sale
Square Footage 2,400 sqft
Price per Sqft $216
Subdivision None Available
MLS Listing ID VAPA106266
Sold Date 08/31/21
Style Log Home
Bedrooms 3
Full Baths 3
HOA Y/N N
Abv Grd Liv Area 2,400
Originating Board BRIGHT
Year Built 2002
Annual Tax Amount $1,998
Tax Year 2020
Lot Size 3.000 Acres
Acres 3.0
Property Description
This is a quality, custom built log home in Page County, with quick access to The Shenandoah National Park. Less than two hours from Northern Virginia. Enjoy summer evenings absorbing nature around the fire pit on the patio in the backyard. Or cozy fall evenings in the living room in front of the stone fireplace. The house also has three bedrooms, three full bathrooms, den, kitchen/dining room and laundry room. The owner is selling the house and 3.00 acres. He is retaining the balance of the 20 acres. There is a cedar siding 24x38 detached garage, metal roof, with the upstairs for great storage. Also a 12x16 sq. ft. storage shed. Wildlife abounds and privacy is wonderful.
Location
State VA
County Page
Zoning W-C
Direction West
Rooms
Main Level Bedrooms 1
Interior
Interior Features Ceiling Fan(s), Carpet, Combination Kitchen/Dining, Entry Level Bedroom, Exposed Beams, Floor Plan - Traditional, Kitchen - Island, Tub Shower, Stall Shower, Wood Floors
Hot Water Electric
Heating Heat Pump(s)
Cooling Central A/C, Heat Pump(s), Ceiling Fan(s)
Flooring Hardwood, Ceramic Tile, Carpet
Fireplaces Number 1
Fireplaces Type Gas/Propane, Stone
Equipment Built-In Microwave, Built-In Range, Dishwasher, Dryer - Front Loading, Oven/Range - Gas, Refrigerator, Range Hood, Stainless Steel Appliances, Washer - Front Loading, Washer/Dryer Stacked, Water Heater
Furnishings No
Fireplace Y
Window Features Casement
Appliance Built-In Microwave, Built-In Range, Dishwasher, Dryer - Front Loading, Oven/Range - Gas, Refrigerator, Range Hood, Stainless Steel Appliances, Washer - Front Loading, Washer/Dryer Stacked, Water Heater
Heat Source Central
Laundry Main Floor
Exterior
Garage Additional Storage Area, Garage - Front Entry, Oversized
Garage Spaces 7.0
Utilities Available Propane
Waterfront N
Water Access N
View Mountain, Trees/Woods
Roof Type Shingle,Metal
Street Surface Gravel
Accessibility 2+ Access Exits, Level Entry - Main
Road Frontage Private, State
Parking Type Detached Garage, Driveway
Total Parking Spaces 7
Garage Y
Building
Story 2
Sewer On Site Septic
Water Well
Architectural Style Log Home
Level or Stories 2
Additional Building Above Grade, Below Grade
Structure Type Beamed Ceilings,Dry Wall,Log Walls,Wood Walls
New Construction N
Schools
Elementary Schools Call School Board
Middle Schools Call School Board
High Schools Call School Board
School District Page County Public Schools
Others
Pets Allowed Y
Senior Community No
Tax ID 55-A-31
Ownership Fee Simple
SqFt Source Estimated
Acceptable Financing Cash, Contract, Conventional, FHA
Horse Property N
Listing Terms Cash, Contract, Conventional, FHA
Financing Cash,Contract,Conventional,FHA
Special Listing Condition Standard
Pets Description Cats OK, Dogs OK
Read Less Info
Want to know what your home might be worth? Contact us for a FREE valuation!

Our team is ready to help you sell your home for the highest possible price ASAP

Bought with Ryan M. Fiero • Urban District Realty

"My job is to find and attract mastery-based agents to the office, protect the culture, and make sure everyone is happy! "






