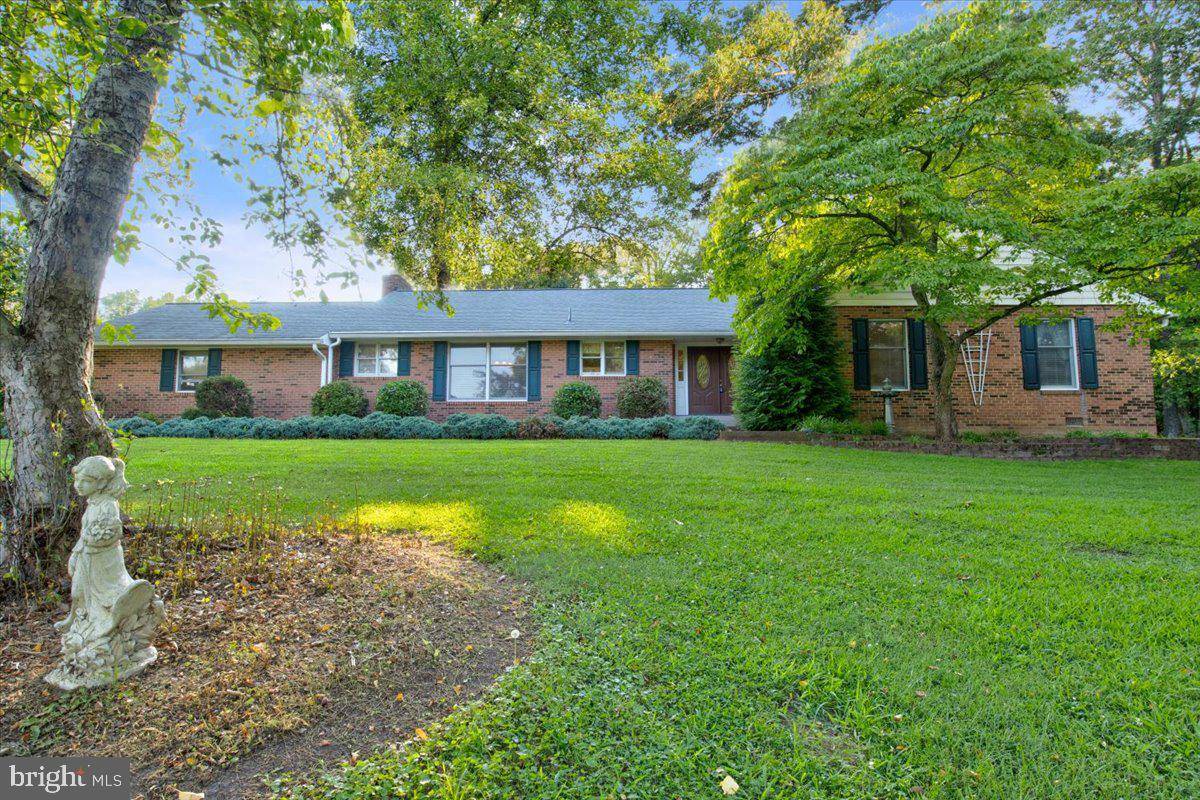$780,000
$750,000
4.0%For more information regarding the value of a property, please contact us for a free consultation.
4 Beds
3 Baths
3,033 SqFt
SOLD DATE : 09/22/2021
Key Details
Sold Price $780,000
Property Type Single Family Home
Sub Type Detached
Listing Status Sold
Purchase Type For Sale
Square Footage 3,033 sqft
Price per Sqft $257
Subdivision Richland Estates
MLS Listing ID VAPW2003528
Sold Date 09/22/21
Style Ranch/Rambler
Bedrooms 4
Full Baths 2
Half Baths 1
HOA Y/N N
Abv Grd Liv Area 2,386
Originating Board BRIGHT
Year Built 1976
Annual Tax Amount $7,766
Tax Year 2020
Lot Size 5.001 Acres
Acres 5.0
Property Description
A wonderful opportunity to live on 5 gorgeous sprawling acres! Minutes from shopping and restaurants, close to Bull Run Winery, horse trails, brewery's and more! Enjoy county living but close to everything you need! A home like this doesn't come on the market often. Expansive one level living features an open kitchen with eat in area, huge family room with skylights to bring the outdoors in, Large owners suite with it's own full bath and large closet, 3 additional large bedrooms on the main level, huge dining and living area, multiple sliding doors to the exterior, stunning flat lot offering lots of room to enjoy! This estate also offers a 2 car attached side load garage, detached 3 car garage AND another detached 2 car garage with office. If you a car enthusiast look no further! The detached garage is also perfect for hobbies, an art studio, home office, gym....the possibilities are endless! Home is being sold as-is.
Location
State VA
County Prince William
Zoning A1
Rooms
Other Rooms Primary Bedroom, Bedroom 2, Bedroom 3, Bedroom 4, Other, Bathroom 2, Bathroom 3, Primary Bathroom
Basement Rear Entrance, Walkout Stairs, Windows
Main Level Bedrooms 4
Interior
Interior Features Window Treatments, Breakfast Area, Carpet, Crown Moldings, Dining Area, Family Room Off Kitchen, Formal/Separate Dining Room, Floor Plan - Traditional, Kitchen - Eat-In, Kitchen - Table Space, Primary Bath(s)
Hot Water Electric
Heating Forced Air
Cooling Central A/C
Fireplaces Number 2
Fireplaces Type Screen, Wood, Gas/Propane
Equipment Built-In Microwave, Washer, Dryer, Cooktop, Dishwasher, Disposal, Icemaker, Refrigerator, Oven - Wall
Furnishings No
Fireplace Y
Appliance Built-In Microwave, Washer, Dryer, Cooktop, Dishwasher, Disposal, Icemaker, Refrigerator, Oven - Wall
Heat Source Oil
Exterior
Exterior Feature Deck(s), Patio(s), Porch(es)
Garage Garage - Side Entry, Garage - Front Entry, Garage Door Opener, Oversized, Additional Storage Area
Garage Spaces 7.0
Waterfront N
Water Access N
View Trees/Woods
Accessibility None
Porch Deck(s), Patio(s), Porch(es)
Parking Type Detached Garage, Attached Garage, Other
Attached Garage 2
Total Parking Spaces 7
Garage Y
Building
Lot Description Trees/Wooded
Story 2
Sewer Septic = # of BR
Water Private, Well
Architectural Style Ranch/Rambler
Level or Stories 2
Additional Building Above Grade, Below Grade
New Construction N
Schools
Elementary Schools Gravely
Middle Schools Bull Run
High Schools Battlefield
School District Prince William County Public Schools
Others
Senior Community No
Tax ID 7599-07-3033
Ownership Fee Simple
SqFt Source Assessor
Special Listing Condition Standard
Read Less Info
Want to know what your home might be worth? Contact us for a FREE valuation!

Our team is ready to help you sell your home for the highest possible price ASAP

Bought with Jennifer D Young • Keller Williams Chantilly Ventures, LLC

"My job is to find and attract mastery-based agents to the office, protect the culture, and make sure everyone is happy! "






