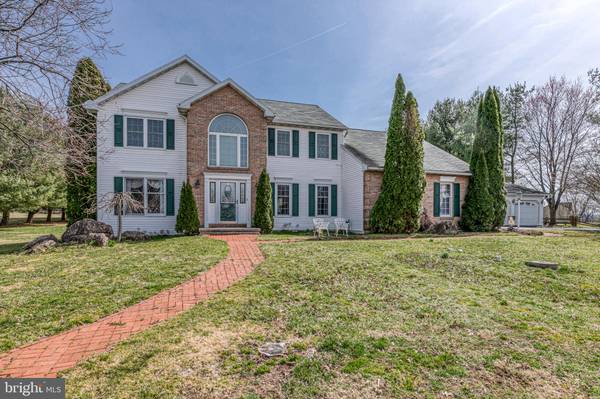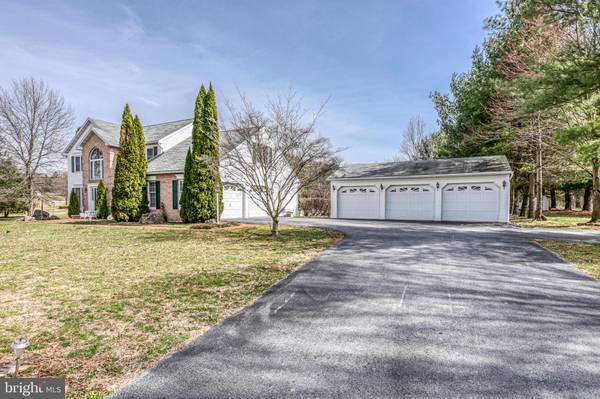$425,000
$435,000
2.3%For more information regarding the value of a property, please contact us for a free consultation.
3 Beds
3 Baths
2,600 SqFt
SOLD DATE : 07/17/2020
Key Details
Sold Price $425,000
Property Type Single Family Home
Sub Type Detached
Listing Status Sold
Purchase Type For Sale
Square Footage 2,600 sqft
Price per Sqft $163
Subdivision None Available
MLS Listing ID PABK355568
Sold Date 07/17/20
Style Colonial
Bedrooms 3
Full Baths 2
Half Baths 1
HOA Y/N N
Abv Grd Liv Area 2,600
Originating Board BRIGHT
Year Built 1993
Annual Tax Amount $9,220
Tax Year 2019
Lot Size 3.420 Acres
Acres 3.42
Lot Dimensions 0.00 x 0.00
Property Description
A gorgeous Property situated on close to 3.5 acres and features extra detached three car garage in addition to the two car attached, In-Ground Pool, and large patio for entertaining family and friends. Beyond the Pool area are beautiful grounds for picnics and play. The Home features Main Level Living Room, elegant Dining Room, a fantastic Family Room with a fourth bedroom or Den off the Family Room, bright Kitchen with Island, Main floor Laundry and Powder Room complete this level. Second floor features spacious Master Bedroom and sitting room with Luxury Bath and Walk-in closet, two additional bedrooms and Hall Bath complete this floor. There is additional space on this floor that could be another bedroom etc if finished or simply turn the sitting room off Master into the 4th Bedroom. This is a truly beautiful property to live and enjoy. Well Maintained and turn key.
Location
State PA
County Berks
Area Amity Twp (10224)
Zoning RES
Rooms
Other Rooms Living Room, Dining Room, Primary Bedroom, Sitting Room, Bedroom 2, Bedroom 3, Kitchen, Family Room, Den, Laundry, Bathroom 2, Primary Bathroom, Half Bath
Basement Full
Interior
Interior Features Carpet, Ceiling Fan(s), Crown Moldings, Dining Area, Family Room Off Kitchen, Formal/Separate Dining Room, Kitchen - Eat-In, Kitchen - Island, Primary Bath(s), Pantry, Skylight(s), Stain/Lead Glass, Tub Shower, Walk-in Closet(s), Water Treat System, Window Treatments
Hot Water Electric
Heating Forced Air
Cooling Central A/C
Flooring Ceramic Tile, Hardwood, Fully Carpeted
Fireplaces Number 1
Fireplaces Type Wood
Equipment Built-In Range, Dishwasher, Oven - Self Cleaning, Refrigerator, Water Heater
Fireplace Y
Window Features Double Hung,Screens
Appliance Built-In Range, Dishwasher, Oven - Self Cleaning, Refrigerator, Water Heater
Heat Source Oil
Laundry Main Floor
Exterior
Exterior Feature Patio(s)
Garage Garage - Front Entry, Garage Door Opener, Oversized
Garage Spaces 5.0
Pool In Ground
Waterfront N
Water Access N
Roof Type Shingle
Accessibility None
Porch Patio(s)
Parking Type Attached Garage, Detached Garage, Driveway
Attached Garage 2
Total Parking Spaces 5
Garage Y
Building
Story 2
Sewer Septic Exists
Water None
Architectural Style Colonial
Level or Stories 2
Additional Building Above Grade, Below Grade
Structure Type Dry Wall
New Construction N
Schools
Middle Schools Daniel Boone Area
High Schools Daniel Boone Area
School District Daniel Boone Area
Others
Pets Allowed N
Senior Community No
Tax ID 24-5356-03-24-6401
Ownership Fee Simple
SqFt Source Assessor
Acceptable Financing Conventional, FHA, VA
Listing Terms Conventional, FHA, VA
Financing Conventional,FHA,VA
Special Listing Condition Standard
Read Less Info
Want to know what your home might be worth? Contact us for a FREE valuation!

Our team is ready to help you sell your home for the highest possible price ASAP

Bought with Robert A Miller • Compass RE

"My job is to find and attract mastery-based agents to the office, protect the culture, and make sure everyone is happy! "






