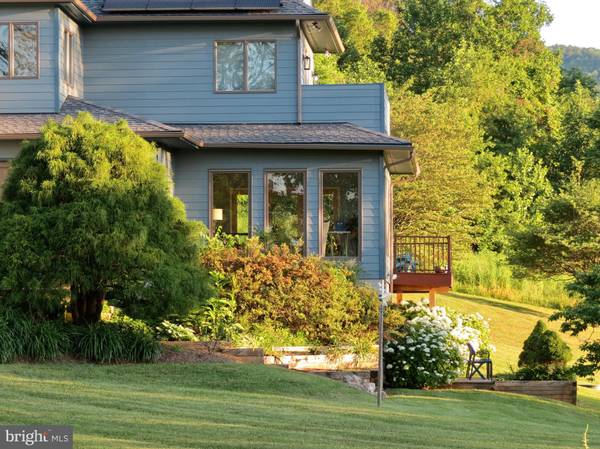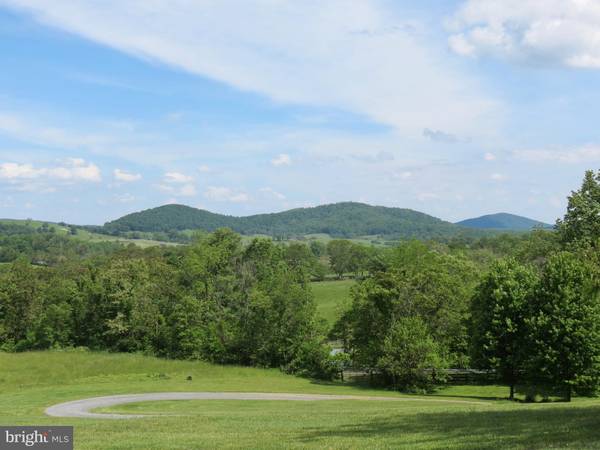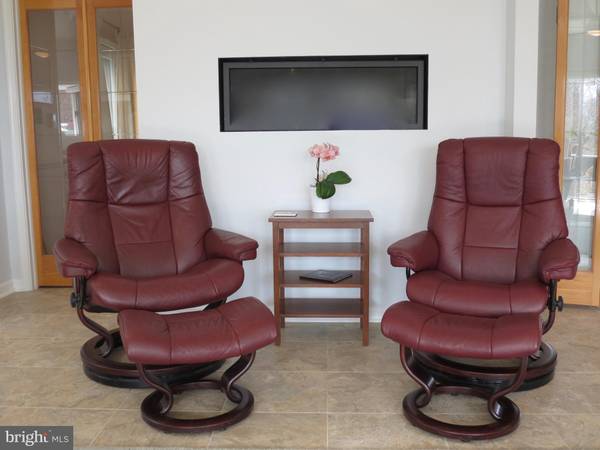$1,100,000
$1,150,000
4.3%For more information regarding the value of a property, please contact us for a free consultation.
4 Beds
5 Baths
3,635 SqFt
SOLD DATE : 08/07/2020
Key Details
Sold Price $1,100,000
Property Type Single Family Home
Sub Type Detached
Listing Status Sold
Purchase Type For Sale
Square Footage 3,635 sqft
Price per Sqft $302
Subdivision Rural
MLS Listing ID VARP107094
Sold Date 08/07/20
Style Contemporary
Bedrooms 4
Full Baths 3
Half Baths 2
HOA Y/N N
Abv Grd Liv Area 3,335
Originating Board BRIGHT
Year Built 1989
Annual Tax Amount $5,341
Tax Year 2019
Lot Size 30.050 Acres
Acres 30.05
Property Description
THIS PEACEFUL ESCAPE sits on an elevated 30 acres overlooking Fodderstack Valley and mountains. Every room speaks to comfortable Rappahannock living with mountain views from nearly every window. A living room of glass and hardwoods to enjoy the natural vistas. You will love the quartz kitchen/great room combination, perfect for those who enjoy cooking and being with friends and family. New master suite on the main level with a beautiful bath. The original master suite is upstairs with a fabulous balcony. Many amenities include fenced garden beds, native pollinator meadow, peaceful fish pond with tumbling watercourse, shed with water and electric for horses. The property is a mix of pasture and woodland. A wonderful setting and location only an hour from the beltway... yet a world apart.
Location
State VA
County Rappahannock
Zoning AG & C
Rooms
Other Rooms Living Room, Dining Room, Primary Bedroom, Bedroom 3, Bedroom 4, Kitchen, Basement, Foyer, Great Room, Laundry, Recreation Room, Utility Room, Bathroom 1, Bathroom 2, Bathroom 3, Primary Bathroom, Additional Bedroom
Basement Full, Walkout Level, Partially Finished, Rough Bath Plumb
Main Level Bedrooms 1
Interior
Interior Features Entry Level Bedroom, Family Room Off Kitchen, Floor Plan - Open, Formal/Separate Dining Room, Kitchen - Eat-In, Kitchen - Gourmet, Kitchen - Island, Primary Bath(s), Pantry, Skylight(s), Wet/Dry Bar, Window Treatments, Wood Floors, Wine Storage, Wood Stove, Walk-in Closet(s), Soaking Tub, Additional Stairway, Ceiling Fan(s), Built-Ins, Upgraded Countertops
Hot Water Electric
Heating Forced Air
Cooling Central A/C
Flooring Hardwood, Carpet
Fireplaces Number 2
Fireplaces Type Gas/Propane, Flue for Stove, Wood
Equipment Dishwasher, Dryer - Front Loading, Washer - Front Loading, Refrigerator, Freezer, Built-In Microwave, Built-In Range
Furnishings No
Fireplace Y
Window Features Bay/Bow,Casement,Energy Efficient,Skylights
Appliance Dishwasher, Dryer - Front Loading, Washer - Front Loading, Refrigerator, Freezer, Built-In Microwave, Built-In Range
Heat Source Propane - Leased
Laundry Main Floor
Exterior
Garage Garage - Side Entry, Garage Door Opener
Garage Spaces 6.0
Utilities Available Under Ground, Propane
Waterfront N
Water Access N
View Scenic Vista, Mountain, Panoramic
Roof Type Architectural Shingle
Street Surface Black Top
Accessibility 2+ Access Exits, 36\"+ wide Halls, Entry Slope <1', Level Entry - Main
Road Frontage State
Parking Type Attached Garage, Detached Garage, Driveway
Attached Garage 2
Total Parking Spaces 6
Garage Y
Building
Lot Description Landscaping, Cleared, Backs to Trees, Partly Wooded, Road Frontage, Secluded, Unrestricted, Vegetation Planting, Rural
Story 3
Sewer Gravity Sept Fld
Water Well
Architectural Style Contemporary
Level or Stories 3
Additional Building Above Grade, Below Grade
Structure Type Cathedral Ceilings,Dry Wall
New Construction N
Schools
Elementary Schools Call School Board
Middle Schools Call School Board
High Schools Call School Board
School District Rappahannock County Public Schools
Others
Senior Community No
Tax ID 20- - - -39
Ownership Fee Simple
SqFt Source Estimated
Acceptable Financing Cash, Conventional
Horse Property Y
Horse Feature Horses Allowed, Horse Trails
Listing Terms Cash, Conventional
Financing Cash,Conventional
Special Listing Condition Standard
Read Less Info
Want to know what your home might be worth? Contact us for a FREE valuation!

Our team is ready to help you sell your home for the highest possible price ASAP

Bought with Denise K Chandler • Country Places Realty, LLC

"My job is to find and attract mastery-based agents to the office, protect the culture, and make sure everyone is happy! "






