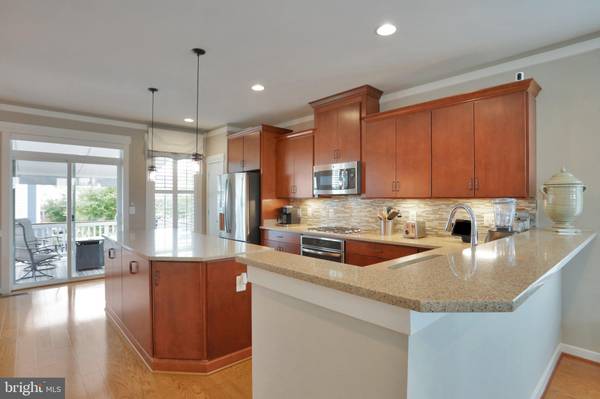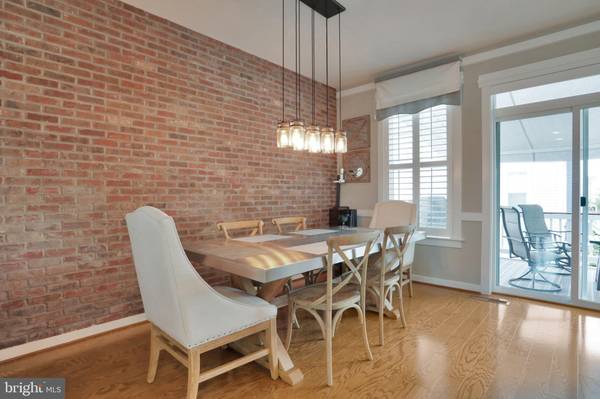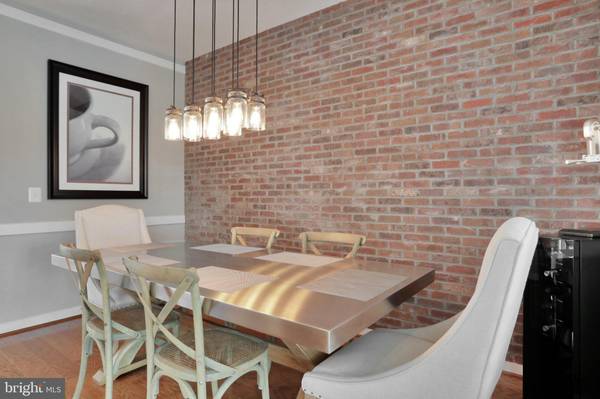$374,000
$359,900
3.9%For more information regarding the value of a property, please contact us for a free consultation.
3 Beds
4 Baths
2,050 SqFt
SOLD DATE : 06/28/2021
Key Details
Sold Price $374,000
Property Type Townhouse
Sub Type End of Row/Townhouse
Listing Status Sold
Purchase Type For Sale
Square Footage 2,050 sqft
Price per Sqft $182
Subdivision Snowden Bridge
MLS Listing ID VAFV164372
Sold Date 06/28/21
Style Craftsman
Bedrooms 3
Full Baths 2
Half Baths 2
HOA Fees $147/mo
HOA Y/N Y
Abv Grd Liv Area 2,050
Originating Board BRIGHT
Year Built 2015
Annual Tax Amount $1,396
Tax Year 2020
Lot Size 3,485 Sqft
Acres 0.08
Property Description
Top of the line with many upgrades! This former model - Beautifully landscaped end unit townhome located in Snowden Bridge. This home offers 3 bedrooms, 2 full baths, and 2 half baths. Open floor plan with gourmet kitchen, mosaic tile backsplash, dining room with an exposed brick wall, stainless steel appliances, quartz countertops, and oversized island. Plantation shutters and upgraded lighting throughout, custom electric blinds on sliding doors. The primary bedroom features a full bath, walk-in closet with a custom closet organizer. The lower level is fully finished with a half bath and walk out to the patio. For outside entertaining - Trex deck with Americana electric awning, patio, and wood privacy fence. Snowden Bridge offers a community pool, sports complex, trails, playground, picnic pavilion and so much more. The information contained herein is for informational purposes only. The listing broker makes no representation as to the accuracy or reliability of the information. The buyer is to verify information provided and related to the property that is material to a buyer's decision to purchase the property. Due to COVID-19, we would appreciate it if all Realtors and their clients use personal protective equipment while showing homes.
Location
State VA
County Frederick
Zoning R4
Rooms
Basement Full, Fully Finished
Interior
Interior Features Breakfast Area, Combination Kitchen/Living, Crown Moldings, Dining Area, Family Room Off Kitchen, Floor Plan - Open, Kitchen - Eat-In, Kitchen - Gourmet, Kitchen - Island, Kitchen - Table Space, Primary Bath(s), Recessed Lighting, Upgraded Countertops, Walk-in Closet(s), Water Treat System, Window Treatments, Ceiling Fan(s)
Hot Water Electric
Heating Forced Air
Cooling Central A/C
Flooring Ceramic Tile, Carpet, Hardwood
Equipment Built-In Microwave, Dishwasher, Disposal, Dryer, Humidifier, Oven/Range - Electric, Refrigerator, Stainless Steel Appliances, Washer, Water Conditioner - Owned
Fireplace N
Appliance Built-In Microwave, Dishwasher, Disposal, Dryer, Humidifier, Oven/Range - Electric, Refrigerator, Stainless Steel Appliances, Washer, Water Conditioner - Owned
Heat Source Natural Gas
Laundry Upper Floor
Exterior
Exterior Feature Deck(s), Patio(s)
Garage Garage - Front Entry
Garage Spaces 1.0
Fence Board
Amenities Available Basketball Courts, Bike Trail, Club House, Common Grounds, Community Center, Day Care, Jog/Walk Path, Picnic Area, Pool - Outdoor, Recreational Center, Tennis - Indoor, Tot Lots/Playground, Volleyball Courts
Waterfront N
Water Access N
Accessibility None
Porch Deck(s), Patio(s)
Parking Type Attached Garage, Driveway, On Street
Attached Garage 1
Total Parking Spaces 1
Garage Y
Building
Lot Description Corner
Story 3
Sewer Public Sewer
Water Public
Architectural Style Craftsman
Level or Stories 3
Additional Building Above Grade
New Construction N
Schools
School District Frederick County Public Schools
Others
HOA Fee Include Common Area Maintenance,Snow Removal,Trash
Senior Community No
Tax ID 44E 1 6 35
Ownership Fee Simple
SqFt Source Assessor
Special Listing Condition Standard
Read Less Info
Want to know what your home might be worth? Contact us for a FREE valuation!

Our team is ready to help you sell your home for the highest possible price ASAP

Bought with Kira Grubb • ERA Oakcrest Realty, Inc.

"My job is to find and attract mastery-based agents to the office, protect the culture, and make sure everyone is happy! "






