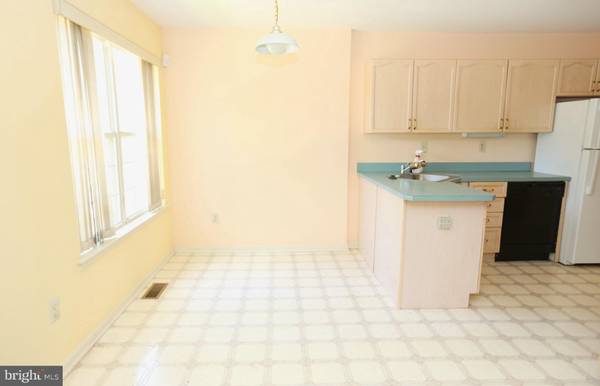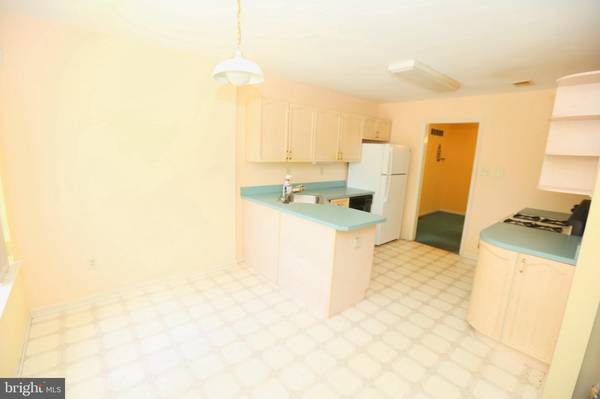$295,000
$290,000
1.7%For more information regarding the value of a property, please contact us for a free consultation.
3 Beds
3 Baths
1,880 SqFt
SOLD DATE : 07/07/2021
Key Details
Sold Price $295,000
Property Type Townhouse
Sub Type End of Row/Townhouse
Listing Status Sold
Purchase Type For Sale
Square Footage 1,880 sqft
Price per Sqft $156
Subdivision Perkiomen Woods
MLS Listing ID PAMC694588
Sold Date 07/07/21
Style Colonial
Bedrooms 3
Full Baths 2
Half Baths 1
HOA Fees $125/mo
HOA Y/N Y
Abv Grd Liv Area 1,880
Originating Board BRIGHT
Year Built 1990
Annual Tax Amount $4,256
Tax Year 2020
Lot Size 3,990 Sqft
Acres 0.09
Lot Dimensions 42.00 x 0.00
Property Description
FINALLY! A spacious END UNIT available in the sought after community of Perkiomen Woods! One of the largest townhomes in the community! Step up to the private side entrance and into the 2- story foyer of this spacious home. Take a few steps up and enjoy the spacious Living Room on the left, or you may be drawn to the bright and airy family room on your right, complemented by a gas fireplace. Straight ahead, you will find a formal Dining Room, adjacent to an eat in kitchen. In addition to plenty of storage, the first floor also has a powder room. As you head upstairs to the second floor, you will quickly take notice of the 2- story hallway, which leads you to two spacious bedrooms with a hall bath. The opposite end of the hallway features the large master suite, with TWO walk in closets and a full master bath. If you are ready to entertain, head down to the finished basement and get ready to set up a movie theater, or a game room, or both! There is also a bonus room which could be used as an office, a gym, or a play area. The ideas are endless! Plus there is PLENTY of storage! If that isn't enough space to entertain, enjoy the summer months and fall evenings on your beautiful deck, overlooking beautifully manicured lawn and mature trees. And talking about convenience, this gem is located minutes away from boutique shopping, Premium Outlets, your favorite restaurants, and major highways such as Rt. 422 and Rt. 29. And let's just add the fact that it's located in the Award-winning Spring-Ford School District! With a little TLC, this will be a place to call home for years to come! Please note: this property is being sold AS-IS. No repairs will be made.
Location
State PA
County Montgomery
Area Upper Providence Twp (10661)
Zoning RESIDENTIAL
Rooms
Other Rooms Living Room, Dining Room, Primary Bedroom, Bedroom 2, Bedroom 3, Kitchen, Family Room, Recreation Room, Bonus Room, Primary Bathroom, Half Bath
Basement Full
Interior
Hot Water Natural Gas
Heating Forced Air
Cooling Central A/C
Fireplace Y
Heat Source Natural Gas
Exterior
Waterfront N
Water Access N
Accessibility None
Parking Type Off Street
Garage N
Building
Story 2
Sewer Public Sewer
Water Public
Architectural Style Colonial
Level or Stories 2
Additional Building Above Grade, Below Grade
New Construction N
Schools
School District Spring-Ford Area
Others
Senior Community No
Tax ID 61-00-00780-113
Ownership Fee Simple
SqFt Source Assessor
Special Listing Condition Standard
Read Less Info
Want to know what your home might be worth? Contact us for a FREE valuation!

Our team is ready to help you sell your home for the highest possible price ASAP

Bought with John R Smart • EXP Realty, LLC

"My job is to find and attract mastery-based agents to the office, protect the culture, and make sure everyone is happy! "






