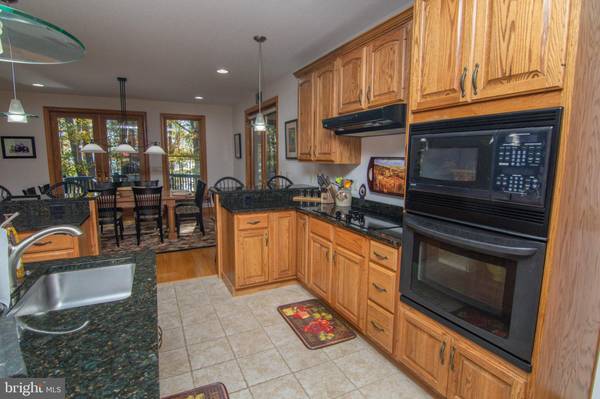$2,549,000
$2,549,000
For more information regarding the value of a property, please contact us for a free consultation.
6 Beds
6 Baths
5,789 SqFt
SOLD DATE : 12/17/2021
Key Details
Sold Price $2,549,000
Property Type Single Family Home
Sub Type Detached
Listing Status Sold
Purchase Type For Sale
Square Footage 5,789 sqft
Price per Sqft $440
Subdivision Thousand Acres
MLS Listing ID MDGA2001228
Sold Date 12/17/21
Style Contemporary,Loft
Bedrooms 6
Full Baths 5
Half Baths 1
HOA Fees $33/ann
HOA Y/N Y
Abv Grd Liv Area 3,907
Originating Board BRIGHT
Year Built 2004
Annual Tax Amount $14,000
Tax Year 2022
Lot Size 1.940 Acres
Acres 1.94
Property Description
This is one of the finest offerings we have had the pleasure to offer! Three levels of finished living area plus a Bonus Room over the garage that is a Primary Bedroom with wonderful Primary Bath. From the time you enter the foyer of this home it screams of quality and pride of ownership. Main level and upper levels both feature wormy oak hardwood flooring. Powder room off of the Foyer. As you enter the Great Room, views of the lake abound. A floor to ceiling stacked native stone fireplace and pine cathedral ceiling highlight the Great Room which also features tons of glass to enjoy the views of the lake. There is a Primary Bedroom on the main level featuring huge on-suite bath with tile floor, soaking tub, and tile shower. There is plenty of space in the Dining area for everyone to gather for meals. The gourmet kitchen features wormy oak cabinets, granite counter tops and huge island with extra sink. There is also a large laundry room and mud room. You will love the 3-Seasons room with views of the lake. The bonus room over the garage has been converted into another Primary Bedroom featuring hdwd flooring, native stone fireplace and awesome tile shower bath. There is a large loft on the second level with hdwd flooring overlooking the Great Room along with 2 more Primary Bedrooms each with huge closets and tiled showers in the baths. The lower level has a wonderful Family Room with the 3rd native stone fireplace and wet bar with oak built-ins. All 3 fireplaces in the home have propane gas log sets. Off of the Family Room you can enjoy a game of pool in the Recreation Room and an office located behind the Rec Room. There are two other Bedrooms on this level with a "Jack and Jill" beth with tiled shower. Add a two car garage and paver brick driveway and extra parking pad and this is a great offering in today's market. There is also a paver brick walkway all the way to the lake with a paver brick patio and fire ring near the water's edge. Type A dock that conveys with the sale as well as a lakeside shed to store all the toys you are going to want to have when you own this fine property. Recent improvements/updates include exterior staining and roof replacement.
Location
State MD
County Garrett
Zoning LAKE RESIDENTIAL
Rooms
Other Rooms Living Room, Dining Room, Primary Bedroom, Bedroom 5, Kitchen, Family Room, Den, Foyer, Laundry, Loft, Mud Room, Other, Recreation Room, Utility Room, Bedroom 6
Basement Connecting Stairway, Outside Entrance, Full, Fully Finished, Walkout Level
Main Level Bedrooms 1
Interior
Interior Features Family Room Off Kitchen, Breakfast Area, Combination Kitchen/Dining, Kitchen - Island, Combination Dining/Living, Dining Area, Built-Ins, Upgraded Countertops, Primary Bath(s), Window Treatments, Wet/Dry Bar, Wood Floors, Floor Plan - Open
Hot Water Electric
Heating Forced Air
Cooling Ceiling Fan(s), Central A/C
Flooring Ceramic Tile, Carpet, Hardwood
Fireplaces Number 3
Fireplaces Type Gas/Propane
Equipment Cooktop, Dishwasher, Disposal, Dryer, Exhaust Fan, Microwave, Oven - Wall, Range Hood, Refrigerator, Washer
Fireplace Y
Window Features Double Pane,Wood Frame
Appliance Cooktop, Dishwasher, Disposal, Dryer, Exhaust Fan, Microwave, Oven - Wall, Range Hood, Refrigerator, Washer
Heat Source Propane - Owned
Laundry Main Floor
Exterior
Exterior Feature Deck(s), Patio(s), Screened, Porch(es)
Garage Garage - Front Entry
Garage Spaces 2.0
Utilities Available Cable TV Available
Waterfront Y
Waterfront Description Private Dock Site
Water Access Y
Water Access Desc Boat - Length Limit,Boat - Powered,Canoe/Kayak,Fishing Allowed,Limited hours of Personal Watercraft Operation (PWC),Personal Watercraft (PWC),Private Access,Swimming Allowed,Sail,Waterski/Wakeboard
View Water, Trees/Woods
Roof Type Architectural Shingle,Metal
Street Surface Paved
Accessibility None
Porch Deck(s), Patio(s), Screened, Porch(es)
Road Frontage Private, Road Maintenance Agreement
Parking Type Attached Garage
Attached Garage 2
Total Parking Spaces 2
Garage Y
Building
Story 3
Foundation Block
Sewer Septic < # of BR, Septic Exists
Water Well
Architectural Style Contemporary, Loft
Level or Stories 3
Additional Building Above Grade, Below Grade
Structure Type Cathedral Ceilings,Dry Wall,High,Wood Ceilings
New Construction N
Schools
Elementary Schools Call School Board
Middle Schools Southern Middle
High Schools Southern Garrett High
School District Garrett County Public Schools
Others
Pets Allowed Y
HOA Fee Include Road Maintenance,Snow Removal
Senior Community No
Tax ID 1218011433
Ownership Fee Simple
SqFt Source Estimated
Special Listing Condition Standard
Pets Description No Pet Restrictions
Read Less Info
Want to know what your home might be worth? Contact us for a FREE valuation!

Our team is ready to help you sell your home for the highest possible price ASAP

Bought with Bill G Weissgerber Jr. • Railey Realty, Inc.

"My job is to find and attract mastery-based agents to the office, protect the culture, and make sure everyone is happy! "






