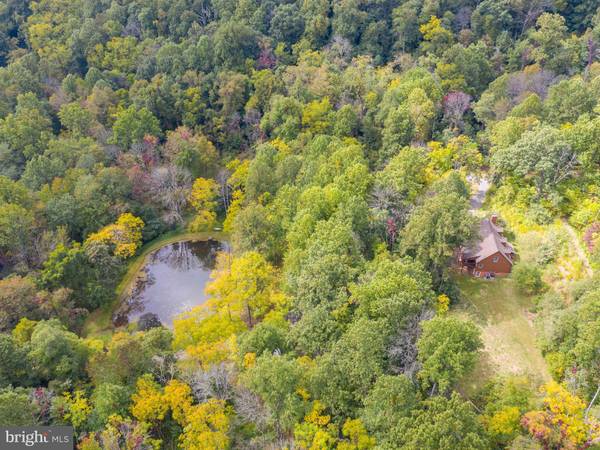$575,000
$575,000
For more information regarding the value of a property, please contact us for a free consultation.
3 Beds
3 Baths
2,072 SqFt
SOLD DATE : 01/20/2021
Key Details
Sold Price $575,000
Property Type Single Family Home
Sub Type Detached
Listing Status Sold
Purchase Type For Sale
Square Footage 2,072 sqft
Price per Sqft $277
Subdivision None Available
MLS Listing ID VAWR141616
Sold Date 01/20/21
Style Cape Cod
Bedrooms 3
Full Baths 2
Half Baths 1
HOA Y/N N
Abv Grd Liv Area 2,072
Originating Board BRIGHT
Year Built 2006
Annual Tax Amount $2,248
Tax Year 2020
Lot Size 14.220 Acres
Acres 14.22
Property Description
Charming Cape Cod nestled back on 14.22 acres wooded retreat. This home offers many of the wonderful amenities nature provides with a pond, streams and wildlife. Main level provides you with an open floor plan containing a main floor master suite with his and her walk-in closets. Master bathroom offers a jetted tub and separate shower. Amazing covered porch with deck allows you to relax and enjoy nature. On chilly evenings, your can unwind next to the cozy gas fireplace. The 2nd level has 2 large bedrooms with large walk-in closets and a full bathroom. New carpet being installed 10/2/20. Unfinished walkout basement with rough-in awaiting your finishing touch. Wood stove provides an additional heat source (chimney was just cleaned and inspected). Home has 50 year architectural shingle, freshly painted exterior with 2 coats of stain on the cedar siding, and heat pump upstairs was replaced in 2016. This is a unique opportunity to purchase a family subdivision. This listing is 2 lots of a 3 lot family subdivision (3rd 2.78 acre lot listed separately - MLS #VAWR141562). Owner is related to agent. Buyer(s) is to verify information provided and related to the property.
Location
State VA
County Warren
Zoning A
Direction North
Rooms
Other Rooms Primary Bedroom, Bedroom 2, Bedroom 3, Kitchen, Den, Basement, 2nd Stry Fam Ovrlk, Laundry, Bathroom 2, Primary Bathroom, Half Bath
Basement Full, Rough Bath Plumb, Unfinished, Connecting Stairway, Daylight, Partial, Garage Access, Heated, Outside Entrance, Rear Entrance, Walkout Level, Windows
Main Level Bedrooms 1
Interior
Interior Features Carpet, Ceiling Fan(s), Combination Kitchen/Dining, Combination Dining/Living, Entry Level Bedroom, Family Room Off Kitchen, Floor Plan - Open, Kitchen - Eat-In, Kitchen - Island, Pantry, Primary Bath(s), Recessed Lighting, Walk-in Closet(s), Wood Floors, Wood Stove
Hot Water Electric
Heating Heat Pump(s)
Cooling Central A/C, Ceiling Fan(s)
Flooring Hardwood, Partially Carpeted, Rough-In, Vinyl
Fireplaces Number 2
Fireplaces Type Gas/Propane, Wood
Equipment Built-In Microwave, Dishwasher, Oven/Range - Electric, Refrigerator, Washer/Dryer Hookups Only
Fireplace Y
Appliance Built-In Microwave, Dishwasher, Oven/Range - Electric, Refrigerator, Washer/Dryer Hookups Only
Heat Source Electric, Wood
Exterior
Exterior Feature Deck(s), Porch(es)
Garage Garage - Side Entry, Garage Door Opener, Inside Access, Basement Garage
Garage Spaces 1.0
Utilities Available Propane, Phone
Waterfront N
Water Access N
View Pond, Trees/Woods
Roof Type Architectural Shingle
Accessibility Wheelchair Mod, 32\"+ wide Doors
Porch Deck(s), Porch(es)
Road Frontage Easement/Right of Way, Private
Parking Type Attached Garage, Driveway
Attached Garage 1
Total Parking Spaces 1
Garage Y
Building
Lot Description Additional Lot(s), Landscaping, Pond, Private, Secluded, Stream/Creek, Unrestricted, Trees/Wooded
Story 3
Sewer On Site Septic, Septic = # of BR
Water Well
Architectural Style Cape Cod
Level or Stories 3
Additional Building Above Grade, Below Grade
Structure Type Vaulted Ceilings
New Construction N
Schools
School District Warren County Public Schools
Others
Senior Community No
Tax ID 23 5A1
Ownership Fee Simple
SqFt Source Estimated
Acceptable Financing Cash, Conventional, FHA, USDA, VA
Listing Terms Cash, Conventional, FHA, USDA, VA
Financing Cash,Conventional,FHA,USDA,VA
Special Listing Condition Standard
Read Less Info
Want to know what your home might be worth? Contact us for a FREE valuation!

Our team is ready to help you sell your home for the highest possible price ASAP

Bought with Phillip B Brown • Pearson Smith Realty, LLC

"My job is to find and attract mastery-based agents to the office, protect the culture, and make sure everyone is happy! "






