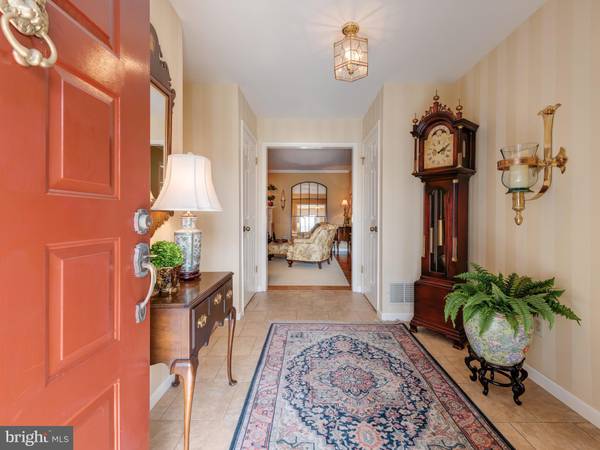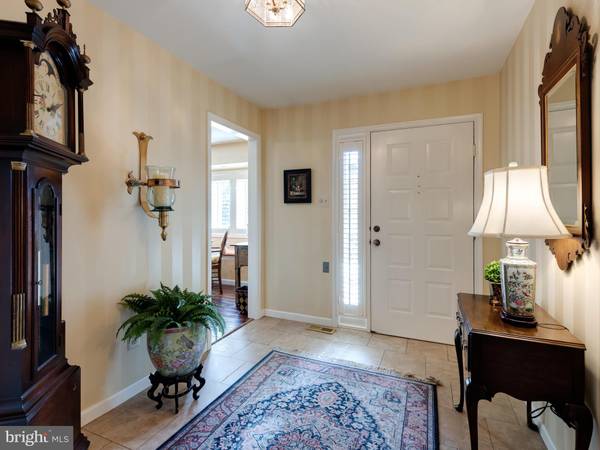$370,000
$370,000
For more information regarding the value of a property, please contact us for a free consultation.
2 Beds
2 Baths
1,250 SqFt
SOLD DATE : 05/26/2020
Key Details
Sold Price $370,000
Property Type Townhouse
Sub Type Interior Row/Townhouse
Listing Status Sold
Purchase Type For Sale
Square Footage 1,250 sqft
Price per Sqft $296
Subdivision Hersheys Mill
MLS Listing ID PACT503532
Sold Date 05/26/20
Style Traditional
Bedrooms 2
Full Baths 2
HOA Fees $558/qua
HOA Y/N Y
Abv Grd Liv Area 1,250
Originating Board BRIGHT
Year Built 1985
Annual Tax Amount $4,431
Tax Year 2019
Lot Size 1,250 Sqft
Acres 0.03
Lot Dimensions 0.00 x 0.00
Property Description
Welcome to this lovely designer type Thornbury Model home that has been well maintained. The bright and spacious Foyer with tile floor leads you into the large Living Room with a Fireplace and crown molding. The formal Dining Room has crown molding and opens into the bright cheery Sunroom with cathedral ceiling and two skylights. From the Sunroom you exit to the private flag stone patio. The updated Kitchen has newer stainless appliances; granite; pantry and French country chic style cabinets. The Breakfast area has a triple window with window seat. The Master Bedroom suite can fit all your furniture including a King size Bed and there is a wonderful Dressing area with makeup vanity; large walk-in closet and linen closet. The separate Master Bath has a stall shower and vanity with sink. The second Bedroom is right next to the Hall Bath. A special bonus is the Lower Level with Family Room, Office/Bedroom, and lots of Storage in the unfinished area. All wood floors on the Main Level; Plantation shutters; all walls painted; Laundry on Main Level and your front door is just steps away from the Garage. All you need is to unpack! Hershey s Mill is an ACTIVE Adult 55+ Gated Community with Shopping right outside the West Gate; close to Major Highways and Public Transportation.
Location
State PA
County Chester
Area East Goshen Twp (10353)
Zoning R2
Rooms
Other Rooms Living Room, Dining Room, Primary Bedroom, Bedroom 2, Kitchen, Family Room, Sun/Florida Room, Office
Basement Full, Partially Finished
Main Level Bedrooms 2
Interior
Interior Features Entry Level Bedroom, Floor Plan - Traditional, Kitchen - Island, Kitchen - Table Space, Recessed Lighting, Skylight(s), Upgraded Countertops, Walk-in Closet(s), Wood Floors, Ceiling Fan(s), Crown Moldings
Hot Water Electric
Heating Heat Pump(s), Forced Air
Cooling Central A/C
Flooring Carpet, Tile/Brick, Wood
Fireplaces Number 1
Fireplaces Type Wood
Equipment Dishwasher, Dryer, Refrigerator, Stainless Steel Appliances, Stove, Washer, Water Heater
Furnishings No
Fireplace Y
Appliance Dishwasher, Dryer, Refrigerator, Stainless Steel Appliances, Stove, Washer, Water Heater
Heat Source Electric
Laundry Main Floor
Exterior
Exterior Feature Patio(s), Porch(es)
Garage Other
Garage Spaces 2.0
Utilities Available Fiber Optics Available, Phone Available
Amenities Available Common Grounds, Gated Community, Golf Course Membership Available, Jog/Walk Path, Library, Pool - Outdoor, Shuffleboard, Security, Tennis Courts
Waterfront N
Water Access N
Roof Type Pitched
Accessibility Doors - Lever Handle(s)
Porch Patio(s), Porch(es)
Parking Type Detached Garage, Parking Lot
Total Parking Spaces 2
Garage Y
Building
Story 1
Sewer Community Septic Tank, Private Septic Tank
Water Public
Architectural Style Traditional
Level or Stories 1
Additional Building Above Grade, Below Grade
New Construction N
Schools
School District West Chester Area
Others
Pets Allowed Y
HOA Fee Include Common Area Maintenance,Ext Bldg Maint,Fiber Optics Available,Management,Pool(s),Security Gate,Snow Removal,Trash,Water
Senior Community Yes
Age Restriction 55
Tax ID 53-02 -0671
Ownership Fee Simple
SqFt Source Assessor
Security Features Security Gate,Smoke Detector
Acceptable Financing Cash, Conventional
Listing Terms Cash, Conventional
Financing Cash,Conventional
Special Listing Condition Standard
Pets Description Cats OK, Dogs OK
Read Less Info
Want to know what your home might be worth? Contact us for a FREE valuation!

Our team is ready to help you sell your home for the highest possible price ASAP

Bought with Eileen J Collins • Long & Foster Real Estate, Inc.

"My job is to find and attract mastery-based agents to the office, protect the culture, and make sure everyone is happy! "






