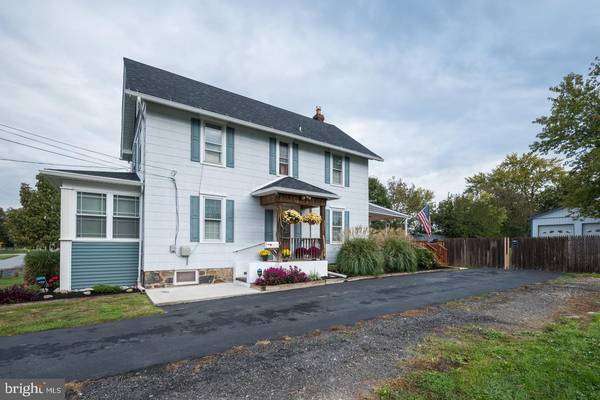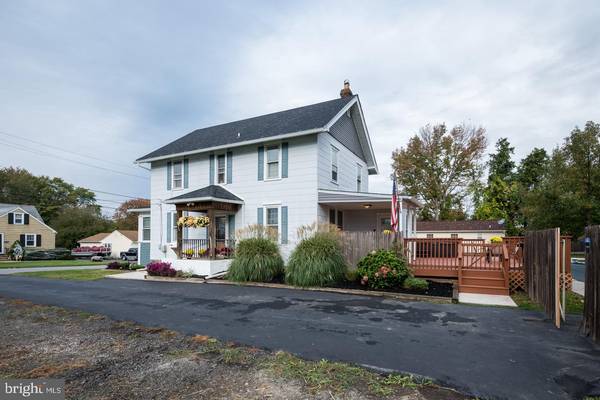$350,000
$350,000
For more information regarding the value of a property, please contact us for a free consultation.
3 Beds
2 Baths
1,592 SqFt
SOLD DATE : 01/14/2022
Key Details
Sold Price $350,000
Property Type Single Family Home
Sub Type Detached
Listing Status Sold
Purchase Type For Sale
Square Footage 1,592 sqft
Price per Sqft $219
Subdivision None Available
MLS Listing ID PADE2009454
Sold Date 01/14/22
Style Colonial
Bedrooms 3
Full Baths 2
HOA Y/N N
Abv Grd Liv Area 1,592
Originating Board BRIGHT
Year Built 1943
Annual Tax Amount $6,891
Tax Year 2021
Lot Size 0.433 Acres
Acres 0.43
Lot Dimensions 102.00 x 185.00
Property Description
Welcome to 2619 5th Avenue in Boothwyn! This expansive double lot offers upgrades and amenities that truly make it a standout from the crowd. Situated on just under half of an acre, this property has something special for all types of home buyers. As you enter the front door you are greeted by an abundance of charm and a spacious feel thanks to the extra tall tray ceilings that adorn the living room, foyer, and dining room. Adjoining the living room is an elegant sunroom surrounded by windows that provide a wonderful space for relaxing activities. The main living room is nothing short of beautiful and has many first class accents such as clamshell theatre lights, built in book shelves, and distinguished archways that provide a timeless feel. Upstairs you'll find three generously sized bedrooms and a brand new custom built bathroom. Highlights of the custom bathroom include a 64 inch soaking tub, night and day lighting choices, and custom wood grain trim that seamlessly ties this oasis together. Just off of the main bedroom is an additional room that could serve as the perfect walk in closet or nursery. A pull down attic access above leads you to a full length attic with a very tall peak for an incredible amount of storage space. The basement is partially finished yet remains clean, tidy and ready to serve as an additional living space, a workout center, or the handyman's indoor shop/storage space. An additional full bathroom is located on the basement level and is up to date and stylish. Adjacent to the formal dining room is a well kept kitchen that leads to the rear laundry room. Attached to the rear of the home is a covered patio and renewed rear deck, the perfect place to entertain, barbecue, and enjoy the sunset from the included 6 person hot tub. If you would rather cool off then you would enjoy the in-ground pool, where family memories can be made all summer. Set on the rear of the lot are a double deep shed and a 30'x23' garage. The garage features utilities (gas, 100A electric, and water), a large storage loft, a 10k lb commercial grade lift and extra large doors. The substantially sized yard is already fenced in and has numerous access gates. You will feel safe and secure knowing this home includes a centrally monitored fire and alarm system. Recent large exterior upgrades include a new roof on both the house and shed, new gutters, and a new pool pump and robotic pool cleaner.
Location
State PA
County Delaware
Area Upper Chichester Twp (10409)
Zoning R-10
Rooms
Other Rooms Living Room, Dining Room, Primary Bedroom, Bedroom 2, Bedroom 3, Kitchen, Sun/Florida Room, Laundry, Bathroom 1
Basement Outside Entrance
Interior
Interior Features Attic, Formal/Separate Dining Room
Hot Water Natural Gas
Heating Hot Water
Cooling Central A/C
Fireplace N
Heat Source Natural Gas
Laundry Main Floor
Exterior
Exterior Feature Deck(s)
Garage Additional Storage Area, Garage - Front Entry, Garage Door Opener, Oversized
Garage Spaces 6.0
Fence Wood
Pool Fenced, In Ground
Waterfront N
Water Access N
Roof Type Shingle
Accessibility None
Porch Deck(s)
Parking Type Detached Garage, Driveway, On Street
Total Parking Spaces 6
Garage Y
Building
Lot Description Front Yard, Landscaping, Level, Rear Yard, SideYard(s)
Story 3
Foundation Concrete Perimeter
Sewer Public Sewer
Water Public
Architectural Style Colonial
Level or Stories 3
Additional Building Above Grade, Below Grade
New Construction N
Schools
School District Chichester
Others
Senior Community No
Tax ID 09-00-01191-00
Ownership Fee Simple
SqFt Source Estimated
Security Features Fire Detection System,Security System
Acceptable Financing Assumption, Cash, Conventional, FHA, VA
Listing Terms Assumption, Cash, Conventional, FHA, VA
Financing Assumption,Cash,Conventional,FHA,VA
Special Listing Condition Standard
Read Less Info
Want to know what your home might be worth? Contact us for a FREE valuation!

Our team is ready to help you sell your home for the highest possible price ASAP

Bought with Matthew Russo • BHHS Fox & Roach-Media

"My job is to find and attract mastery-based agents to the office, protect the culture, and make sure everyone is happy! "






