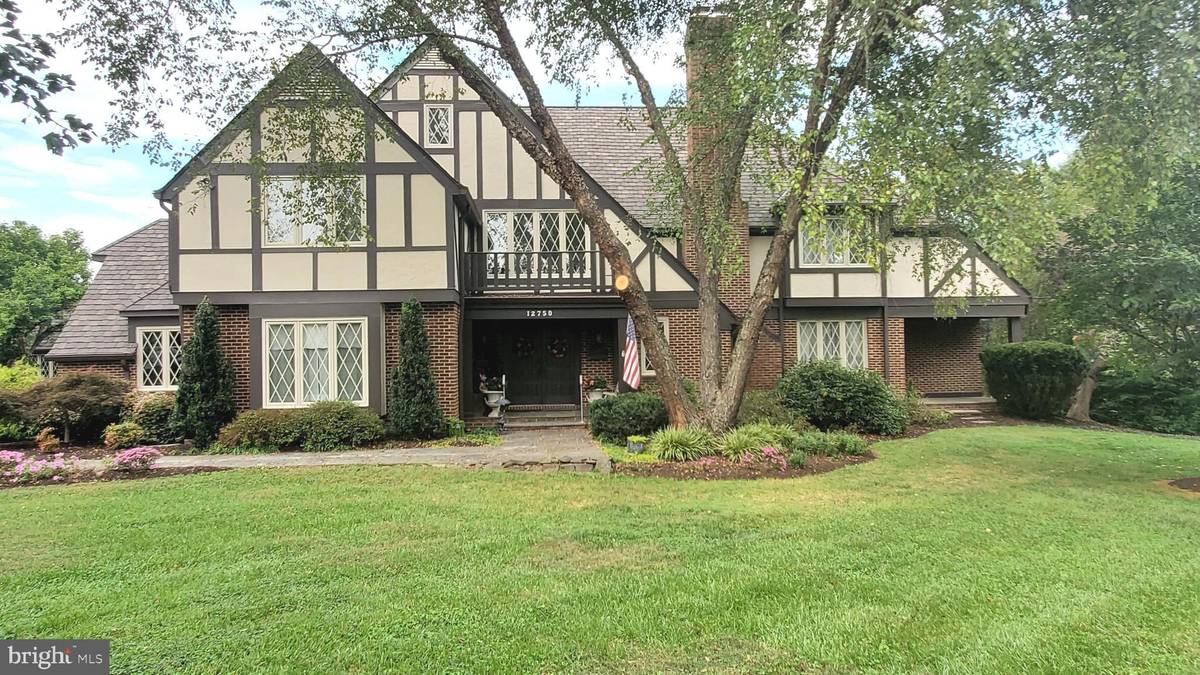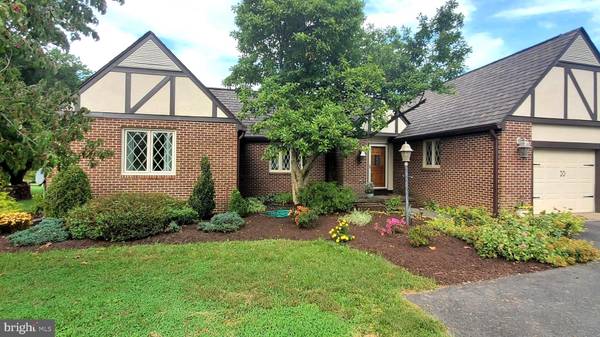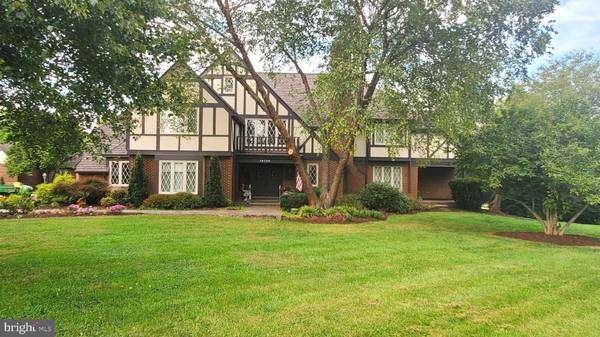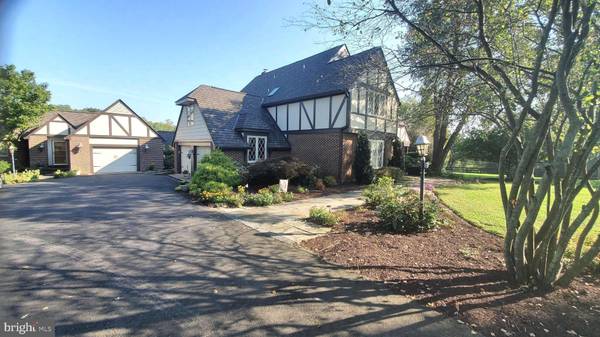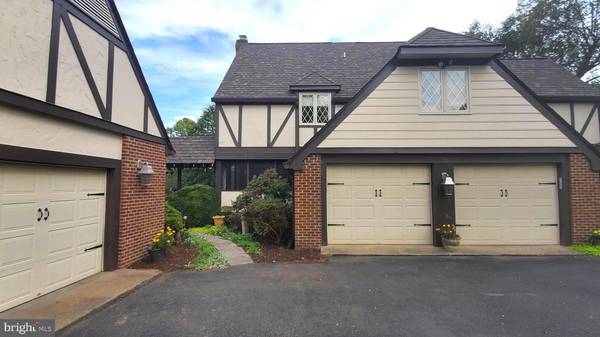$1,450,000
$1,450,000
For more information regarding the value of a property, please contact us for a free consultation.
5 Beds
4 Baths
6,136 SqFt
SOLD DATE : 02/10/2022
Key Details
Sold Price $1,450,000
Property Type Single Family Home
Sub Type Detached
Listing Status Sold
Purchase Type For Sale
Square Footage 6,136 sqft
Price per Sqft $236
Subdivision Forest Hills Estates
MLS Listing ID VAPW2010988
Sold Date 02/10/22
Style Tudor
Bedrooms 5
Full Baths 3
Half Baths 1
HOA Fees $137/qua
HOA Y/N Y
Abv Grd Liv Area 4,786
Originating Board BRIGHT
Year Built 1985
Annual Tax Amount $10,713
Tax Year 2021
Lot Size 11.914 Acres
Acres 11.91
Property Description
** Will consider back up contracts due to current buyer's delayed financing** This is a rare opportunity to purchase a one of a kind Stately English Tudor Country Home located conveniently to shopping, schools and I66 and :25 to Dulles Airport. The incredible 12 acre property is fondly named Fin and Feather as you will notice from the stocked one acre pond with pier, ducks, visiting geese, blue heron and a variety of water fowl. It is spring fed and never has gone dry. The property has a large main home and a second home connected by an open breezeway that can be used as a home office or guest house. This Little House has 2 office rooms and 1 baths with a charming kitchen with granite counter tops , laundry area, screened porch, with stunning views of the pond and grounds. Don't miss the oversized one car garage with plenty of room for storage.
This impressive property sits on 11.91 acres located in Prince William County and .57 acres backing up into Loudoun County ( separate tax record). The famous Bull Run flows through the back wooded boundary line of the property. Bring your horses to the 2 story, 3 stall brick barn with tack room and a mower-tractor storage bay. There is a fenced barn yard in front and behind the barn is a fenced paddock run. There are stairs to the loft where hay can be stored and dropped thru the special door in the floor and double doors at the end of the barn for loading or unloading. A water pump is convenient at the barn. About 5 acres of the property are enclosed with black three board oak fencing and a stream fed pond for the horses drinking or splashing pleasure. When walking the property you will notice a variety of trees: maple, oak, holly, dogwood, poplar, pine, blue spruce, hackberry, persimmon, apple, pear and hedges of burning bush, privet and forsythia. There is also a small fenced vegetable garden and flower gardens galore. A lovely party venue is ready at the Pergola or the large flagstone patio with sitting wall. Stroll the pond berm for a special treat and pluck a cattail while watching the sweet white ducks splashing and quacking. The ducks convey.
Enter the main home through the double front doors and view the two story foyer with upper level balconies, accented with a beautiful hand carved wood chandelier from Italy. From the foyer enter into the large two story great room with oak flooring, large stone fireplace flanked by tall windows. The wood mantel is from the old barn that used to be located on the property more than a hundred years ago.
Off the great room is a screened porch with another view of the pond and spacious yard. The country kitchen located off the great room has an abundance of cabinets, a huge 3 double door pantry, large center island with butcher block top and cabinets below. All the other counter tops are granite.
From the kitchen enter the 3 season glass sunroom Conservatory and the delightful view of the peaceful pond and trees. The main house has 5 bedrooms which includes one on the main level with its own full bathroom. The large master bedroom has a large walk in closet and double closet in the dressing room and a view of the pond of course. The master bath has a large granite counter top with hand painted sink bowls to match, and a view of the pond. There are 4 large bedrooms upstairs, a handy storage room, 2 bath rooms and a special luggage storage room. The large front living room has a brick fireplace and access to a front covered porch. The lower level walk out rec room has new vinyl flooring and 2 unfinished rooms for storage or workshops. The home also has an oversized 2 car garage. You will find extra space in a cute 20x20 shed to the left of the property for yard tools. This property is being offered AS IS.
Location
State VA
County Prince William
Zoning A1
Rooms
Other Rooms Family Room
Basement Heated, Improved, Interior Access, Outside Entrance, Partially Finished, Side Entrance, Sump Pump, Workshop
Main Level Bedrooms 1
Interior
Interior Features Breakfast Area, Butlers Pantry, Carpet, Ceiling Fan(s), Central Vacuum, Chair Railings, Crown Moldings, Dining Area, Entry Level Bedroom, Family Room Off Kitchen, Floor Plan - Open, Intercom, Kitchen - Country, Kitchen - Table Space, Pantry, Skylight(s), Stall Shower, Tub Shower, Walk-in Closet(s), Wet/Dry Bar, WhirlPool/HotTub, Wood Floors, Wood Stove
Hot Water Electric
Heating Heat Pump(s)
Cooling Heat Pump(s), Central A/C
Flooring Carpet, Stone, Wood
Fireplaces Number 2
Fireplaces Type Mantel(s), Stone, Brick
Equipment Built-In Microwave, Central Vacuum, Compactor, Cooktop, Dishwasher, Disposal, Dryer - Electric, Exhaust Fan, Extra Refrigerator/Freezer, Refrigerator, Washer, Water Conditioner - Owned, Water Heater
Furnishings No
Fireplace Y
Window Features Casement
Appliance Built-In Microwave, Central Vacuum, Compactor, Cooktop, Dishwasher, Disposal, Dryer - Electric, Exhaust Fan, Extra Refrigerator/Freezer, Refrigerator, Washer, Water Conditioner - Owned, Water Heater
Heat Source Electric
Laundry Basement
Exterior
Exterior Feature Breezeway, Porch(es), Screened, Brick, Patio(s)
Garage Garage - Side Entry
Garage Spaces 3.0
Fence Board, Partially
Utilities Available Cable TV Available
Waterfront Y
Waterfront Description Private Dock Site
Water Access Y
Water Access Desc Fishing Allowed,Private Access
View Pond, Scenic Vista, Trees/Woods
Street Surface Paved
Accessibility None
Porch Breezeway, Porch(es), Screened, Brick, Patio(s)
Road Frontage Private
Parking Type Attached Garage
Attached Garage 3
Total Parking Spaces 3
Garage Y
Building
Lot Description Backs to Trees, Irregular, Pond, Stream/Creek, Other, Cleared, Secluded
Story 3
Foundation Block
Sewer Septic < # of BR
Water Well
Architectural Style Tudor
Level or Stories 3
Additional Building Above Grade, Below Grade
Structure Type Dry Wall
New Construction N
Schools
Elementary Schools Gravely
Middle Schools Bull Run
High Schools Battlefield
School District Prince William County Public Schools
Others
Pets Allowed Y
HOA Fee Include Trash,Road Maintenance
Senior Community No
Tax ID 7400-68-8430
Ownership Fee Simple
SqFt Source Assessor
Acceptable Financing Conventional, Cash, VA, FHA
Horse Property Y
Horse Feature Stable(s), Horses Allowed
Listing Terms Conventional, Cash, VA, FHA
Financing Conventional,Cash,VA,FHA
Special Listing Condition Standard
Pets Description Dogs OK, Cats OK
Read Less Info
Want to know what your home might be worth? Contact us for a FREE valuation!

Our team is ready to help you sell your home for the highest possible price ASAP

Bought with Sian K. Pugh • Berkshire Hathaway HomeServices PenFed Realty

"My job is to find and attract mastery-based agents to the office, protect the culture, and make sure everyone is happy! "

