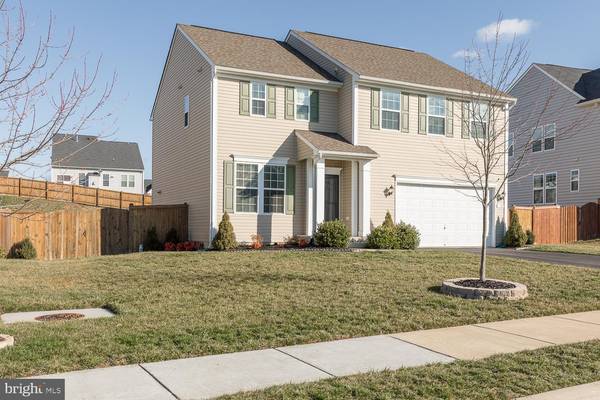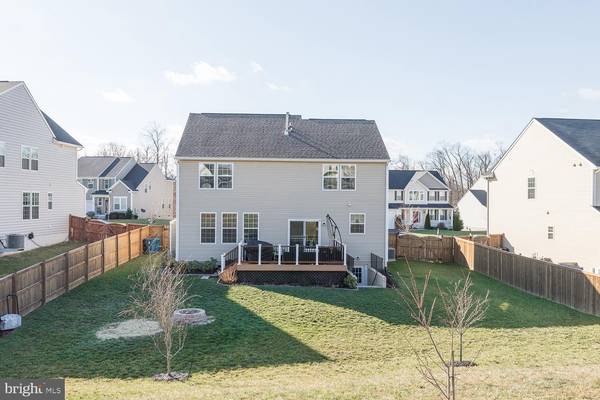$365,000
$365,000
For more information regarding the value of a property, please contact us for a free consultation.
4 Beds
3 Baths
2,382 SqFt
SOLD DATE : 04/28/2020
Key Details
Sold Price $365,000
Property Type Single Family Home
Sub Type Detached
Listing Status Sold
Purchase Type For Sale
Square Footage 2,382 sqft
Price per Sqft $153
Subdivision Red Bud Run
MLS Listing ID VAFV155792
Sold Date 04/28/20
Style Colonial
Bedrooms 4
Full Baths 2
Half Baths 1
HOA Fees $31/mo
HOA Y/N Y
Abv Grd Liv Area 2,382
Originating Board BRIGHT
Year Built 2014
Annual Tax Amount $1,930
Tax Year 2019
Lot Size 0.330 Acres
Acres 0.33
Property Description
Step inside the exquisite, light filled home located on the east side of town. The open layout of the kitchen with upgraded counter tops and appliances and family room are ideal for hosting your next get together! Upstairs you will find a spacious master bedroom and master bathroom en suite. Roomy bedrooms next to a sizable upstairs laundry room make for comfortable family living. The large unfinished basement is waiting for the new owners touch. It comes complete with extra materials for finishing. It's also a great place for storage. This home boasts an impressive, fully fenced backyard with a composite deck and fire pit perfect for entertaining. Situated in a highly convenient location close to shopping, downtown, restaurants, and multiple commuter routes. A must see in person!
Location
State VA
County Frederick
Zoning RP
Rooms
Other Rooms Dining Room, Primary Bedroom, Bedroom 2, Bedroom 3, Bedroom 4, Kitchen, Family Room, Laundry, Bathroom 1, Bathroom 2, Primary Bathroom
Basement Full, Rough Bath Plumb, Unfinished, Walkout Stairs, Outside Entrance
Interior
Interior Features Crown Moldings, Flat, Family Room Off Kitchen, Floor Plan - Open, Kitchen - Island, Primary Bath(s), Pantry, Walk-in Closet(s)
Heating Central, Forced Air
Cooling Central A/C
Flooring Fully Carpeted, Laminated
Fireplaces Number 1
Fireplaces Type Gas/Propane
Equipment Built-In Microwave, Cooktop, Dishwasher, Disposal, Dryer, Oven - Double, Water Heater, Washer, Refrigerator
Furnishings No
Fireplace Y
Appliance Built-In Microwave, Cooktop, Dishwasher, Disposal, Dryer, Oven - Double, Water Heater, Washer, Refrigerator
Heat Source Natural Gas
Laundry Upper Floor
Exterior
Exterior Feature Deck(s)
Garage Garage - Front Entry
Garage Spaces 2.0
Fence Fully, Board
Utilities Available Cable TV Available, Electric Available, Natural Gas Available, Phone Available, Under Ground, Water Available, Sewer Available, Fiber Optics Available
Waterfront N
Water Access N
Roof Type Architectural Shingle
Accessibility None
Porch Deck(s)
Parking Type Attached Garage, Driveway
Attached Garage 2
Total Parking Spaces 2
Garage Y
Building
Story 2
Foundation Active Radon Mitigation
Sewer Public Sewer
Water Public
Architectural Style Colonial
Level or Stories 2
Additional Building Above Grade
Structure Type Dry Wall
New Construction N
Schools
Elementary Schools Redbud Run
Middle Schools James Wood
High Schools Millbrook
School District Frederick County Public Schools
Others
Pets Allowed Y
Senior Community No
Tax ID 55L 2 5 153
Ownership Fee Simple
SqFt Source Estimated
Acceptable Financing Conventional, Cash, VA
Horse Property N
Listing Terms Conventional, Cash, VA
Financing Conventional,Cash,VA
Special Listing Condition Standard
Pets Description Cats OK, Dogs OK
Read Less Info
Want to know what your home might be worth? Contact us for a FREE valuation!

Our team is ready to help you sell your home for the highest possible price ASAP

Bought with James Edward Mullen • Atoka Properties

"My job is to find and attract mastery-based agents to the office, protect the culture, and make sure everyone is happy! "






