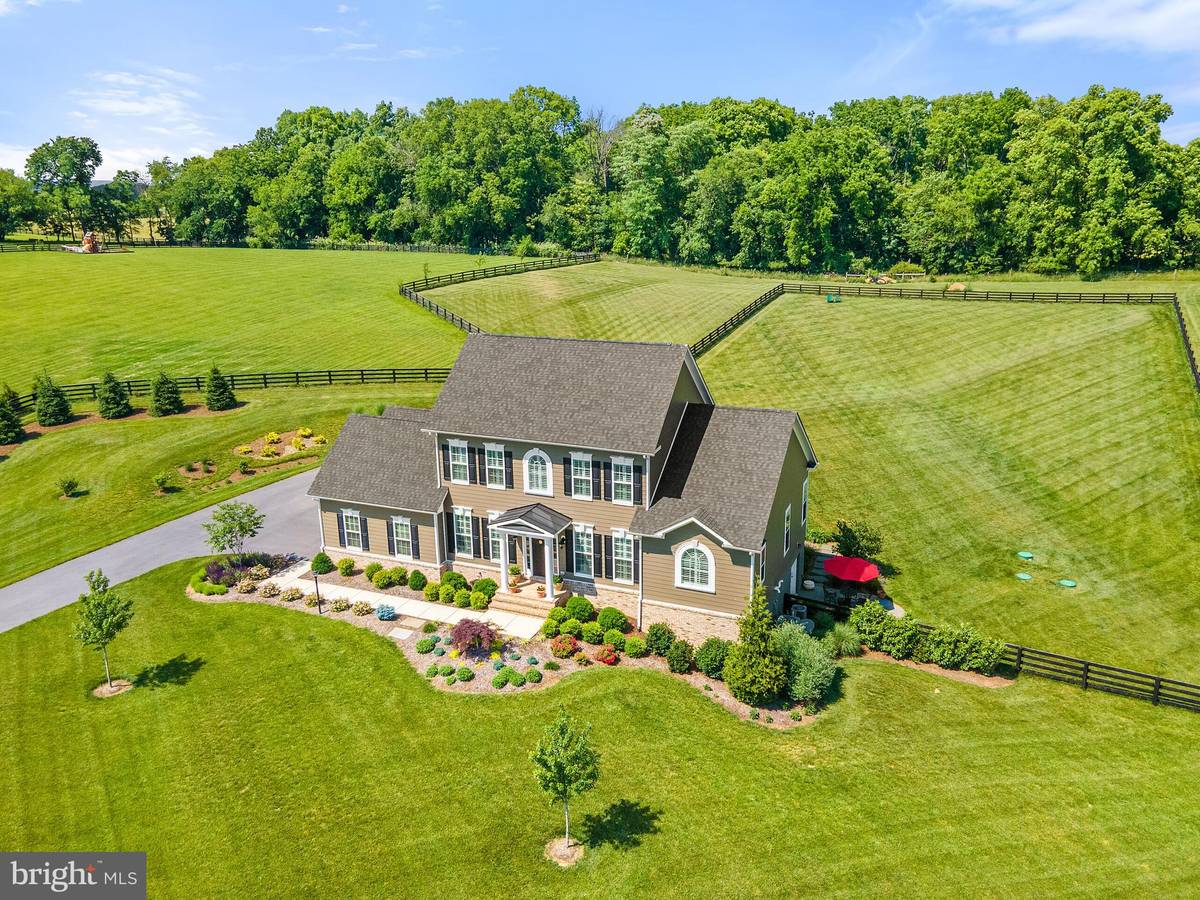$925,000
$950,000
2.6%For more information regarding the value of a property, please contact us for a free consultation.
4 Beds
5 Baths
4,049 SqFt
SOLD DATE : 08/12/2021
Key Details
Sold Price $925,000
Property Type Single Family Home
Sub Type Detached
Listing Status Sold
Purchase Type For Sale
Square Footage 4,049 sqft
Price per Sqft $228
Subdivision Old Wheatland
MLS Listing ID VALO441012
Sold Date 08/12/21
Style Colonial
Bedrooms 4
Full Baths 4
Half Baths 1
HOA Fees $70/mo
HOA Y/N Y
Abv Grd Liv Area 2,749
Originating Board BRIGHT
Year Built 2017
Annual Tax Amount $8,193
Tax Year 2021
Lot Size 3.020 Acres
Acres 3.02
Property Description
This Elegant home is part of an enclave of stunning homes built for an appreciation of sumptuous architecture, comfort, and design. Renowned Waterford, VA. and OLD Wheatland Estates is the perfect blend of history and today's living. Sweet Dreams are ready for you at this pristine 2017 young Sycamore Ridge Carrington built, 4 Bedrooms/4 Bath/3-Car Garage Home Beautifully sited on a 3 stunning acre lot with lush landscaping, just the perfect size to give you privacy while having a neighborhood feel. For those who love to entertain in style, but still demand attention to detail that benefits daily living, it's here! This home features a Main Level Primary Bedroom Suite plus 3 additional upper-level bedrooms, one with a Full, Private Bath. The Open- Concept floor plan includes exquisite Formal Living and Dining areas with gorgeous moldings and trim work, making this an entertainers dream! Flooded with natural light, the luxury style wood floors, large family room, over-sized windows, lovely Fireplace, and Mantle are just a few of the upgraded amenities. Don't miss the fabulous Chef's caliber, Gourmet Kitchen, huge center island, Butlers Pantry, Walk-in Main Pantry, Expansive Granite Counters, and a Wine Fridge show-off this home. Youll love the custom craftmanship displayed throughout. The Main Level Owners Suite includes an Owners Bath with dual vanities, soaking tub, and separate shower with varied height, double showerheads. Continuing to the Lower level is space for movie watching, playing pool, and study/office space and a full bath for future swimming pool needs and pet bathing, too! The unfinished area has ample storage space plus any areas you want to tinker around for yourself. Just imagine continuing your entertaining outside. The backyard and Trex deck area with convenient gas Hook-up for your grill plus the additional stone paved Lower Patio are added features you will love. Enjoy a cool drink on the Trex deck or patio overlooking the amazing, fenced backyard under a peaceful moonlight sky. Dont miss this amazing home, it is truly a gem and one-of-a -kind! How about your own small Vineyard or Orchard of Fruit Trees, try it here! A rare opportunity to live in Old Wheatland Estates, Waterford, VA. Enjoy and live with the history of Old Waterford and is the embodiment of Virginia's good life!! YES, High Speed Internet Service. Don't miss the 3- car garage wing leading to the side patio and garden area. The property enjoys easy access to Route 7 and is within a 30-45 minutes of Dulles International Airport
Location
State VA
County Loudoun
Zoning 03
Rooms
Other Rooms Living Room, Dining Room, Primary Bedroom, Bedroom 2, Bedroom 4, Kitchen, Family Room, Foyer, Laundry, Mud Room, Recreation Room, Bathroom 2, Bathroom 3, Primary Bathroom, Half Bath
Basement Full
Main Level Bedrooms 1
Interior
Interior Features Butlers Pantry, Carpet, Ceiling Fan(s), Breakfast Area, Chair Railings, Crown Moldings, Entry Level Bedroom, Family Room Off Kitchen, Floor Plan - Open, Formal/Separate Dining Room, Kitchen - Country, Kitchen - Eat-In, Kitchen - Gourmet, Kitchen - Island, Kitchen - Table Space, Pantry, Primary Bath(s), Recessed Lighting, Soaking Tub, Stall Shower, Tub Shower, Upgraded Countertops, Wainscotting, Walk-in Closet(s), Wet/Dry Bar, Window Treatments, Wood Floors, Other
Hot Water Propane
Heating Central, Forced Air, Zoned
Cooling Ceiling Fan(s), Central A/C
Flooring Hardwood, Carpet, Ceramic Tile
Fireplaces Number 1
Fireplaces Type Fireplace - Glass Doors, Gas/Propane, Mantel(s)
Fireplace Y
Window Features Double Hung,Double Pane,Vinyl Clad
Heat Source Propane - Leased
Laundry Main Floor
Exterior
Exterior Feature Deck(s), Patio(s)
Garage Additional Storage Area, Garage - Side Entry, Garage Door Opener
Garage Spaces 9.0
Fence Partially, Rear, Split Rail
Waterfront N
Water Access N
View Panoramic, Scenic Vista, Street, Trees/Woods
Accessibility None
Porch Deck(s), Patio(s)
Parking Type Attached Garage, Driveway
Attached Garage 3
Total Parking Spaces 9
Garage Y
Building
Lot Description Backs to Trees, Front Yard, Irregular, Landscaping, Open, Premium, Private, Rear Yard, SideYard(s), Other
Story 3
Sewer Septic = # of BR
Water Well
Architectural Style Colonial
Level or Stories 3
Additional Building Above Grade, Below Grade
New Construction N
Schools
Elementary Schools Waterford
Middle Schools Harmony
High Schools Woodgrove
School District Loudoun County Public Schools
Others
HOA Fee Include Road Maintenance,Snow Removal,Trash
Senior Community No
Tax ID 341176899000
Ownership Fee Simple
SqFt Source Assessor
Acceptable Financing Conventional, FHA, VA
Listing Terms Conventional, FHA, VA
Financing Conventional,FHA,VA
Special Listing Condition Standard
Read Less Info
Want to know what your home might be worth? Contact us for a FREE valuation!

Our team is ready to help you sell your home for the highest possible price ASAP

Bought with Brett A. Sowder • RE/MAX Roots

"My job is to find and attract mastery-based agents to the office, protect the culture, and make sure everyone is happy! "






