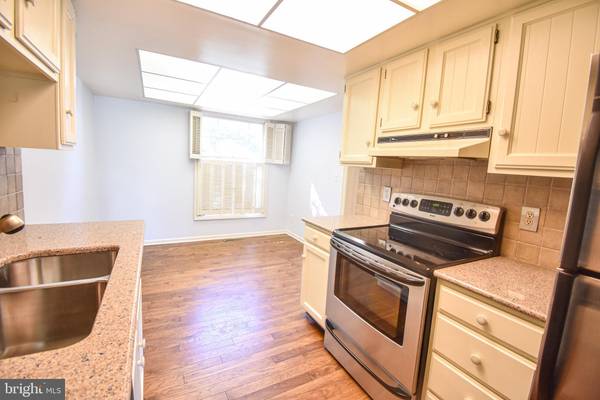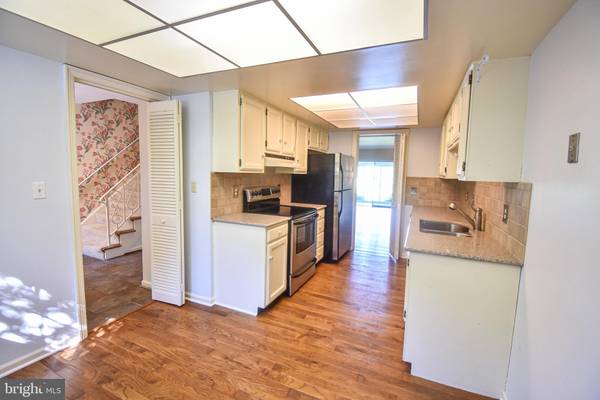$300,000
$325,000
7.7%For more information regarding the value of a property, please contact us for a free consultation.
2 Beds
3 Baths
1,800 SqFt
SOLD DATE : 02/09/2022
Key Details
Sold Price $300,000
Property Type Condo
Sub Type Condo/Co-op
Listing Status Sold
Purchase Type For Sale
Square Footage 1,800 sqft
Price per Sqft $166
Subdivision Quail Hollow
MLS Listing ID MDTA2001142
Sold Date 02/09/22
Style Colonial
Bedrooms 2
Full Baths 2
Half Baths 1
Condo Fees $575/qua
HOA Fees $14/ann
HOA Y/N Y
Abv Grd Liv Area 1,800
Originating Board BRIGHT
Year Built 1973
Annual Tax Amount $1,832
Tax Year 2020
Property Description
This unit is in the Quail Hollow section of Martingham. This property is adjacent to the recently re-designed Links at Perry Cabin , formerly the Harbourtowne Golf Course, and less than a mile from the Inn at Perry Cabin, Miles River Yacht Club, Maritime Museum and a diverse array of downtown St. Michaels amenities. There is a waterfront community has a gazebo and lounge chairs to take in the beautiful sunset views area to enjoy the views and activities on the Miles River. It features two upstairs bedrooms with en suite baths. Upstairs deck off the primary bedroom has recently been replaced. The downstairs has an enclosed sun room with views towards the golf course. The large living room has a wood burning fireplace, dining area and doors to a backyard patio sun room. With reasonable quarterly dues the condo association covers the exterior of the condo (brick/roof), parking area, yard and landscaping; owners are responsible for decks, patios, HVAC and interior finishes. This unit is also on public sewer and water but is just outside the town limits so no town taxes! Priced to sell! Available immediately.
Location
State MD
County Talbot
Zoning RESIDENTIAL
Rooms
Other Rooms Primary Bedroom, Bedroom 2, Kitchen, Family Room, Foyer, Breakfast Room, Sun/Florida Room, Bathroom 2, Primary Bathroom, Half Bath
Interior
Interior Features Breakfast Area, Carpet, Kitchen - Eat-In, Walk-in Closet(s), Built-Ins, Ceiling Fan(s), Combination Dining/Living, Primary Bath(s)
Hot Water Electric
Heating Forced Air, Central
Cooling Central A/C
Flooring Carpet, Engineered Wood
Fireplaces Number 1
Fireplaces Type Wood
Fireplace Y
Heat Source Electric
Exterior
Exterior Feature Balcony
Garage Garage Door Opener, Garage - Front Entry
Garage Spaces 1.0
Utilities Available Electric Available, Phone Available
Amenities Available Common Grounds, Picnic Area
Waterfront N
Water Access N
Roof Type Asphalt
Street Surface Black Top,Paved
Accessibility Level Entry - Main
Porch Balcony
Parking Type Attached Garage
Attached Garage 1
Total Parking Spaces 1
Garage Y
Building
Lot Description Backs - Open Common Area, Backs to Trees
Story 2
Foundation Slab
Sewer Public Sewer
Water Public
Architectural Style Colonial
Level or Stories 2
Additional Building Above Grade, Below Grade
New Construction N
Schools
School District Talbot County Public Schools
Others
Pets Allowed Y
HOA Fee Include Common Area Maintenance,Lawn Care Front,Lawn Care Rear,Road Maintenance,Reserve Funds
Senior Community No
Tax ID 2102104946
Ownership Condominium
Acceptable Financing Conventional
Listing Terms Conventional
Financing Conventional
Special Listing Condition Standard
Pets Description Number Limit
Read Less Info
Want to know what your home might be worth? Contact us for a FREE valuation!

Our team is ready to help you sell your home for the highest possible price ASAP

Bought with Mark W Lappen • Meredith Fine Properties

"My job is to find and attract mastery-based agents to the office, protect the culture, and make sure everyone is happy! "






