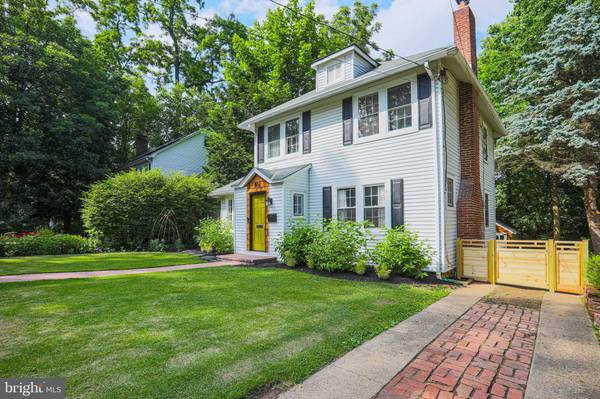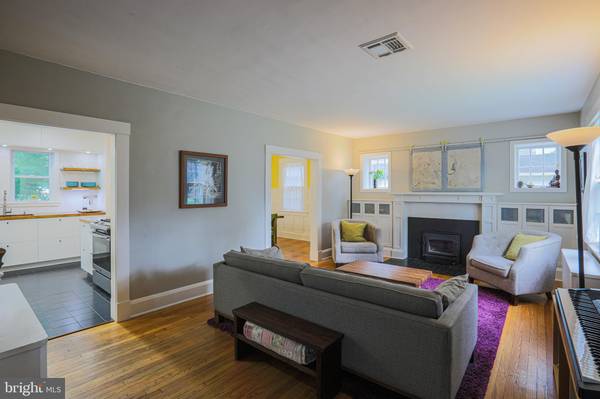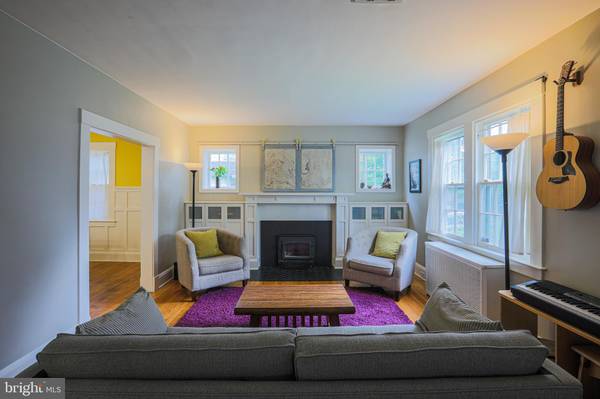$312,000
$296,000
5.4%For more information regarding the value of a property, please contact us for a free consultation.
3 Beds
2 Baths
1,312 SqFt
SOLD DATE : 08/17/2020
Key Details
Sold Price $312,000
Property Type Single Family Home
Sub Type Detached
Listing Status Sold
Purchase Type For Sale
Square Footage 1,312 sqft
Price per Sqft $237
Subdivision Evesham Park
MLS Listing ID MDBA514366
Sold Date 08/17/20
Style Traditional
Bedrooms 3
Full Baths 1
Half Baths 1
HOA Y/N N
Abv Grd Liv Area 1,312
Originating Board BRIGHT
Year Built 1928
Annual Tax Amount $4,749
Tax Year 2019
Lot Size 8,258 Sqft
Acres 0.19
Property Description
Welcome to a true one-of-a-kind home filled with beautiful details the echo the balance of form andfunction. The exterior of this home will WOW you upon arrival with its herringbone brick walkwayleading through robust lavender and salvia landscaping adorning the property s perimeter. Thesides of the home are wrapped in a thoughtful fence design that is high enough for its purpose, butvisibly unobtrusive. The driveway gate is easily removed for cars or trailers to pass through and thenorthern or left side of the home opens to another hand-laid brick walkway leading to a bluestonepatio with outdoor seating. Traveling further toward the back of the property are landscaped areasfilled with hostas, day lilies, and three raised garden beds. The large backyard is divided in two by astone retaining wall and stairs with covered and enclosed firewood storage to help heat the housewhen the Fall chill arrives. The driveway, at the rear of the house, ends in a rustic, but highlyutilitarian detached workshop or shed, assured to meet the varying needs of different homeowners.Equipped with receptacles, overhead lighting, and motion sensor flood lights illuminating thedriveway and lower backyard, the workshop has become an integral part of the property for thecurrent owners. Original hardwood floors and a custom built-in greet you upon entering the frontdoor; the home s bright and airy feel become immediately apparent and the first floor layout givesvisual access to each of the spaces with adequate separation between. A multi-purpose sunroomfilled with windows and natural light opens to the living room with a newly rebuilt mantle andbookcases, wood stove insert, floor-flush hearth, and recessed TV revealed by rolling artwork thatglides on a color-matched steel rail. The rolling screens were conceived with a high poweredmagnet and steel bar attachment to quickly and easily alter the look and feel of the living room bysimply changing the artwork to fit the mood. When watching TV, the screens roll out to neatlyminimize glare from the adjacent windows. A 2018 kitchen renovation highlights a stainless steelrefrigerator and gas range, a panel ready dishwasher, reverse osmosis filtered water, new cabinets,countertops, bar area, and spacious exterior door leading to the bluestone patio. Be sure not to missthe magnetic mason jar spice rack, custom magnetic knife strip, and matching cutting board (thatonce occupied the space that is now the sink!). As part of the renovation, smart switches, smartbulbs, and smart thermostats were also installed; when visiting, ask Echo to turn all lights on, special indeed! The dining room features recessed panel wainscoting, matching the living roombuilt-in, custom lighting, and an open layout that eases the transition between cooking and eating.The master bedroom built-in closets have more than doubled in size with custom stain gradeinteriors and the renovated bathroom (2017) gained square footage and an updated utility from itsoriginal intent. 2019 brought a much needed Furnace/Boiler replacement, and in 2020 the entireCentral Air Conditioner system was replaced - both the attic handler and outdoor compressor. Thecurrent owners have thoughtfully tended to this home and are excited for the next owners to share inits bountiful community! One block away from Belvedere Square Market and the Senator Theatre,minutes from local universities, and with easy access to downtown.
Location
State MD
County Baltimore City
Zoning R-3
Rooms
Basement Other
Interior
Interior Features Combination Kitchen/Dining, Floor Plan - Traditional, Kitchen - Island, Recessed Lighting, Wood Floors
Hot Water Natural Gas
Heating Radiator
Cooling Central A/C
Flooring Hardwood
Fireplaces Number 1
Equipment Built-In Microwave, Dishwasher, Dryer, Washer, Refrigerator, Stainless Steel Appliances
Fireplace Y
Appliance Built-In Microwave, Dishwasher, Dryer, Washer, Refrigerator, Stainless Steel Appliances
Heat Source Natural Gas
Laundry Basement
Exterior
Garage Spaces 3.0
Water Access N
Roof Type Asphalt,Shingle
Accessibility None
Total Parking Spaces 3
Garage N
Building
Story 3
Sewer Public Sewer
Water Public
Architectural Style Traditional
Level or Stories 3
Additional Building Above Grade, Below Grade
New Construction N
Schools
School District Baltimore City Public Schools
Others
Senior Community No
Tax ID 0327565138A016
Ownership Fee Simple
SqFt Source Assessor
Acceptable Financing Conventional, FHA, Cash
Horse Property N
Listing Terms Conventional, FHA, Cash
Financing Conventional,FHA,Cash
Special Listing Condition Standard
Read Less Info
Want to know what your home might be worth? Contact us for a FREE valuation!

Our team is ready to help you sell your home for the highest possible price ASAP

Bought with Heather C Perkins • Cummings & Co. Realtors
"My job is to find and attract mastery-based agents to the office, protect the culture, and make sure everyone is happy! "






