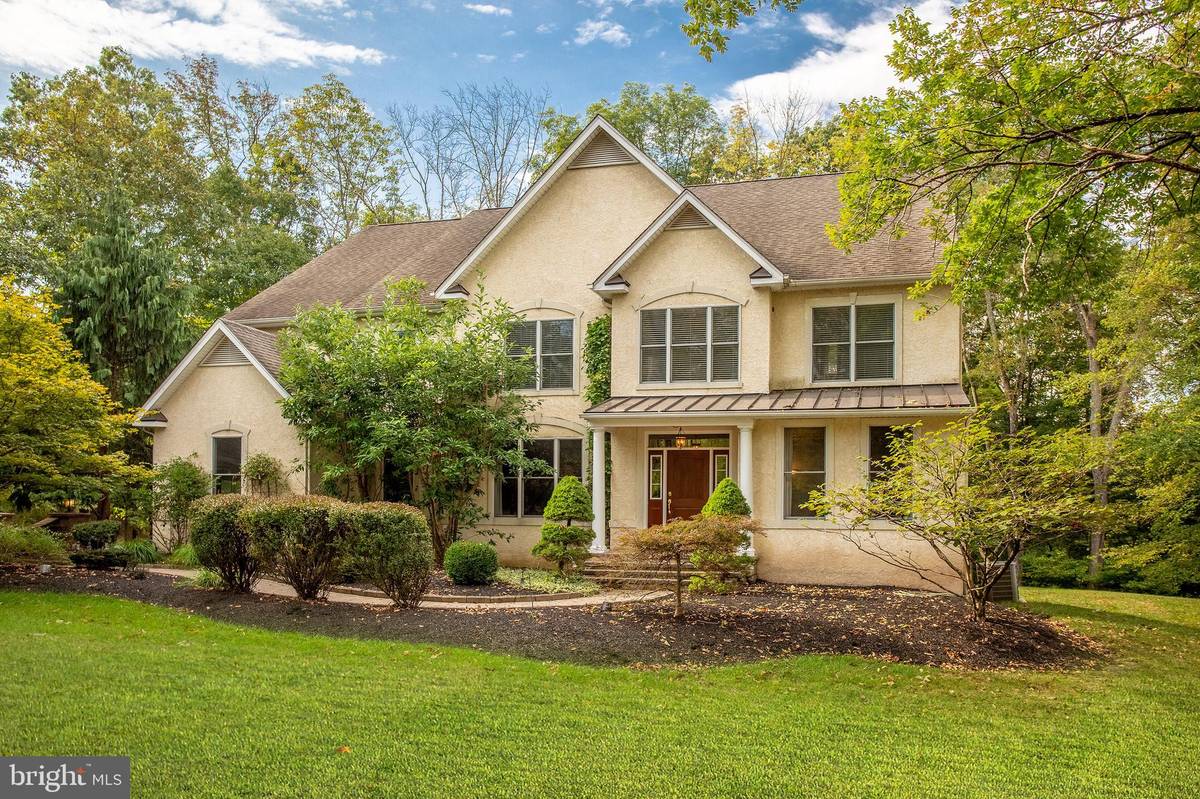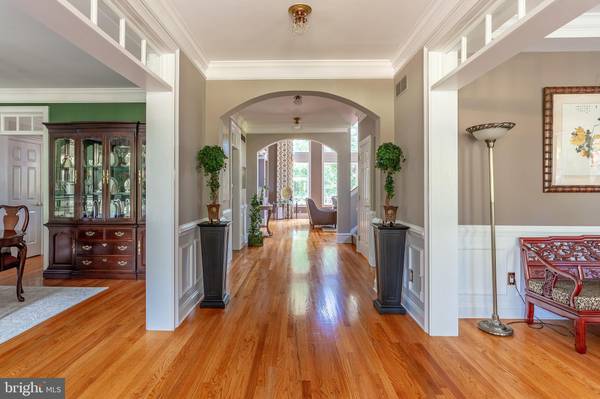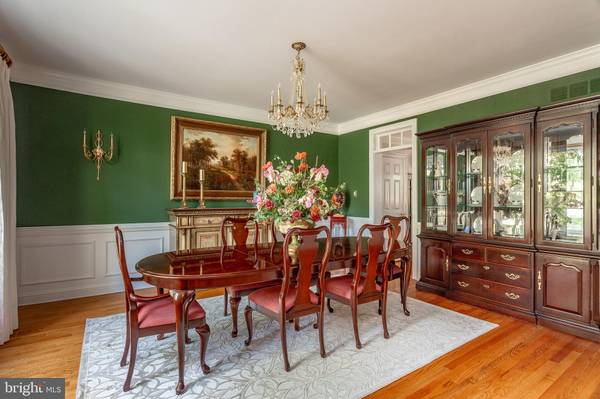$800,000
$949,000
15.7%For more information regarding the value of a property, please contact us for a free consultation.
4 Beds
5 Baths
4,722 SqFt
SOLD DATE : 02/28/2020
Key Details
Sold Price $800,000
Property Type Single Family Home
Sub Type Detached
Listing Status Sold
Purchase Type For Sale
Square Footage 4,722 sqft
Price per Sqft $169
Subdivision Kingswood Ii
MLS Listing ID PABU481394
Sold Date 02/28/20
Style French
Bedrooms 4
Full Baths 3
Half Baths 2
HOA Fees $45/qua
HOA Y/N Y
Abv Grd Liv Area 4,722
Originating Board BRIGHT
Year Built 2000
Annual Tax Amount $17,151
Tax Year 2019
Lot Size 2.625 Acres
Acres 2.63
Lot Dimensions 0.00 x 0.00
Property Description
So close to everything and yet very private and secluded 2.62-acre setting. Walk to shops and restaurants in New Hope and shop at the new McCaffrey's market! This stunning French County Home offers garage space for six cars for the collector. A spectacular two-story great room is anchored by a marble fireplace, an open floor plan spills onto a gourmet cooks kitchen with breakfast room and sunroom looking out over woods and a babbling brook. The 4,700 sq. ft home features hardwood floors throughout with 4 bedrooms, 4 and a half baths. The master suite has a recently renovated bath, dressing area and double closets. This property also includes a separate 3-car garage that could serve as studio-office space. Recent upgrades include Thermador kitchen appliances and a finished lower level with full kitchen and gorgeous bath. There is also a fully soundproof music room, home office, laundry with granite countertops and a walk-out. This property is beautifully landscaped and has a new patio and paver walkway. One hour to Philadelphia and Newark Airports and a 5-minute drive to Peddler's Village.
Location
State PA
County Bucks
Area Solebury Twp (10141)
Zoning R1
Rooms
Other Rooms Living Room, Dining Room, Primary Bedroom, Bedroom 2, Bedroom 3, Bedroom 4, Kitchen, Family Room, Laundry, Office, Primary Bathroom
Basement Full
Interior
Interior Features 2nd Kitchen, Butlers Pantry, Central Vacuum, Kitchen - Eat-In, Kitchen - Island, Primary Bath(s), Sprinkler System, Stall Shower, Water Treat System
Hot Water Natural Gas
Heating Forced Air
Cooling Central A/C
Flooring Hardwood, Tile/Brick, Marble, Carpet
Fireplaces Number 1
Fireplaces Type Gas/Propane
Equipment Cooktop, Oven - Double, Oven - Self Cleaning
Fireplace Y
Window Features ENERGY STAR Qualified,Insulated,Screens,Storm
Appliance Cooktop, Oven - Double, Oven - Self Cleaning
Heat Source Natural Gas
Laundry Upper Floor
Exterior
Exterior Feature Deck(s), Patio(s)
Garage Garage Door Opener
Garage Spaces 6.0
Waterfront N
Water Access N
View Trees/Woods
Roof Type Shingle
Accessibility None
Porch Deck(s), Patio(s)
Parking Type Driveway, Attached Garage, Detached Garage
Attached Garage 3
Total Parking Spaces 6
Garage Y
Building
Story 2
Sewer On Site Septic
Water Well
Architectural Style French
Level or Stories 2
Additional Building Above Grade, Below Grade
New Construction N
Schools
School District New Hope-Solebury
Others
HOA Fee Include Common Area Maintenance
Senior Community No
Tax ID 41-051-005
Ownership Fee Simple
SqFt Source Assessor
Security Features Security System,Smoke Detector
Special Listing Condition Standard
Read Less Info
Want to know what your home might be worth? Contact us for a FREE valuation!

Our team is ready to help you sell your home for the highest possible price ASAP

Bought with Juliet L Diioia • Weichert Realtors

"My job is to find and attract mastery-based agents to the office, protect the culture, and make sure everyone is happy! "






