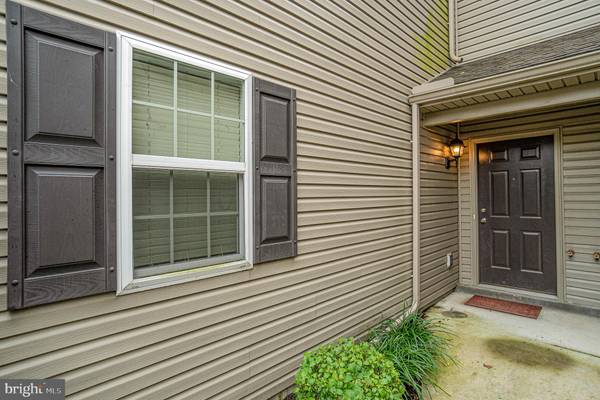$225,000
$219,900
2.3%For more information regarding the value of a property, please contact us for a free consultation.
3 Beds
3 Baths
2,415 SqFt
SOLD DATE : 08/24/2020
Key Details
Sold Price $225,000
Property Type Townhouse
Sub Type Interior Row/Townhouse
Listing Status Sold
Purchase Type For Sale
Square Footage 2,415 sqft
Price per Sqft $93
Subdivision Bumble Bee Hollow
MLS Listing ID PACB125420
Sold Date 08/24/20
Style Traditional
Bedrooms 3
Full Baths 2
Half Baths 1
HOA Fees $122/mo
HOA Y/N Y
Abv Grd Liv Area 1,665
Originating Board BRIGHT
Year Built 2013
Annual Tax Amount $3,530
Tax Year 2019
Lot Size 2,614 Sqft
Acres 0.06
Property Description
Beautiful townhome waiting for you! With over 2,400 sq.ft. of finished living space, this move in ready townhome will not last long. Amenities include an open living/dining room with new Acacia engineered h/w flooring. Spacious kitchen with beautiful granite countertops with breakfast bar, pantry, tile flooring and backsplash, large family/rec room in finished walkout basement, master suite with walk-in closet, mini office or extra large closet off upstairs hallway, large 2nd floor laundry room, 2 car garage, A/C and natural gas heat, makes this one a must see! Plus enjoy all the amenities the community has to offer this summer. Video Tour linked.
Location
State PA
County Cumberland
Area Upper Allen Twp (14442)
Zoning RESIDENTIAL
Rooms
Other Rooms Living Room, Dining Room, Primary Bedroom, Bedroom 2, Bedroom 3, Kitchen, Family Room, Primary Bathroom, Full Bath, Half Bath
Basement Fully Finished, Walkout Level
Interior
Hot Water Electric
Heating Forced Air
Cooling Central A/C
Equipment Dishwasher, Dryer, Built-In Microwave, Oven/Range - Gas, Refrigerator, Washer
Appliance Dishwasher, Dryer, Built-In Microwave, Oven/Range - Gas, Refrigerator, Washer
Heat Source Natural Gas
Laundry Upper Floor
Exterior
Exterior Feature Balcony
Garage Garage - Front Entry
Garage Spaces 2.0
Waterfront N
Water Access N
Roof Type Composite
Accessibility None
Porch Balcony
Parking Type Attached Garage
Attached Garage 2
Total Parking Spaces 2
Garage Y
Building
Story 2
Sewer Public Sewer
Water Public
Architectural Style Traditional
Level or Stories 2
Additional Building Above Grade, Below Grade
New Construction N
Schools
High Schools Mechanicsburg Area
School District Mechanicsburg Area
Others
Senior Community No
Tax ID 42-11-0276-176-U177
Ownership Fee Simple
SqFt Source Assessor
Acceptable Financing Cash, Conventional, FHA, VA
Listing Terms Cash, Conventional, FHA, VA
Financing Cash,Conventional,FHA,VA
Special Listing Condition Standard
Read Less Info
Want to know what your home might be worth? Contact us for a FREE valuation!

Our team is ready to help you sell your home for the highest possible price ASAP

Bought with Trudy Irene Stewart • RE/MAX Realty Select

"My job is to find and attract mastery-based agents to the office, protect the culture, and make sure everyone is happy! "






