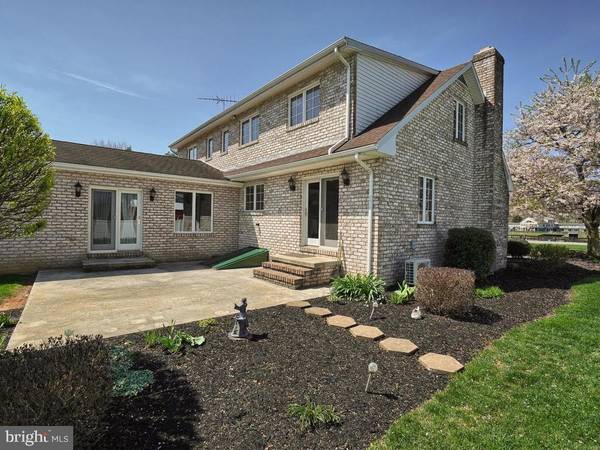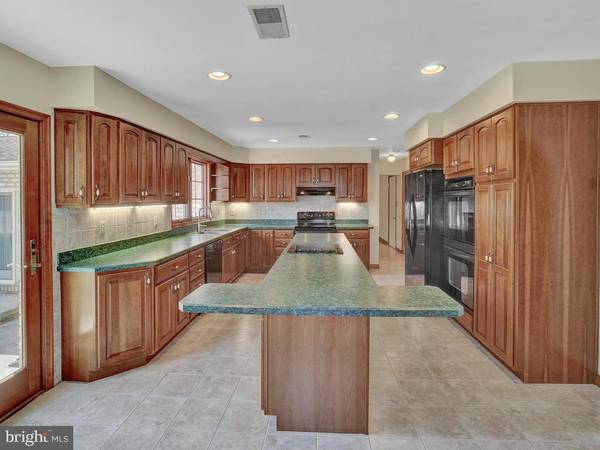$407,000
$399,000
2.0%For more information regarding the value of a property, please contact us for a free consultation.
4 Beds
4 Baths
3,414 SqFt
SOLD DATE : 05/13/2020
Key Details
Sold Price $407,000
Property Type Single Family Home
Sub Type Detached
Listing Status Sold
Purchase Type For Sale
Square Footage 3,414 sqft
Price per Sqft $119
Subdivision None Available
MLS Listing ID MDFR262412
Sold Date 05/13/20
Style Cape Cod
Bedrooms 4
Full Baths 3
Half Baths 1
HOA Y/N N
Abv Grd Liv Area 3,014
Originating Board BRIGHT
Year Built 1980
Annual Tax Amount $5,980
Tax Year 2020
Lot Size 0.840 Acres
Acres 0.84
Property Description
MOVE IN READY! This four bedroom, ALL BRICK home offers charm and warmth with stunning views of the Catoctin Mountains. AND, it is CLEAN, CLEAN, CLEAN! Gleaming hardwood floors on most of the living level and there s a main level master with large walk-in closet and handicapped accessible shower. There are two huge family rooms, one with a brick fireplace. The separate dining room boasts a natural stone fireplace and enough room for a large gathering. Both fireplaces have heatilators and have recently had the crowns replaced. Custom Cherry cabinets in the kitchen offer tons of storage. Kitchen also includes two stove tops and access to the outdoor patio. On the upper level is three large bedrooms, and two baths, one bedroom being a master with en-nsuite bath and two closets. Outdoor space includes a patio, an ALL BRICK three car detached garage and a brick storage shed. That s in addition to the two car attached garage. All of this is situated on nearly an acre of beautifully landscaped tranquility. Plenty of room for family and friends gathering and picnics.
Location
State MD
County Frederick
Zoning R2
Rooms
Basement Partially Finished
Main Level Bedrooms 1
Interior
Interior Features Entry Level Bedroom, Floor Plan - Traditional, Formal/Separate Dining Room, Kitchen - Island, Walk-in Closet(s), Wood Floors
Hot Water Electric
Heating Heat Pump(s), Baseboard - Hot Water
Cooling Heat Pump(s), Central A/C, Ceiling Fan(s)
Flooring Wood, Ceramic Tile, Partially Carpeted
Fireplaces Number 2
Fireplaces Type Brick, Heatilator, Mantel(s), Stone
Equipment Dishwasher, Dryer, Oven - Double, Oven/Range - Electric, Refrigerator, Washer, Water Heater
Furnishings No
Fireplace Y
Appliance Dishwasher, Dryer, Oven - Double, Oven/Range - Electric, Refrigerator, Washer, Water Heater
Heat Source Oil
Laundry Main Floor, Basement
Exterior
Exterior Feature Patio(s), Porch(es)
Garage Garage - Front Entry, Garage - Side Entry, Garage Door Opener
Garage Spaces 9.0
Fence Vinyl
Utilities Available Cable TV Available
Waterfront N
Water Access N
View Mountain, Pasture
Roof Type Shingle
Accessibility Level Entry - Main
Porch Patio(s), Porch(es)
Parking Type Attached Garage, Detached Garage, Driveway
Attached Garage 2
Total Parking Spaces 9
Garage Y
Building
Lot Description Rear Yard, Not In Development, Landscaping, Front Yard
Story 1.5
Foundation Active Radon Mitigation, Block
Sewer Public Sewer
Water Public
Architectural Style Cape Cod
Level or Stories 1.5
Additional Building Above Grade, Below Grade
New Construction N
Schools
School District Frederick County Public Schools
Others
Senior Community No
Tax ID 1115323981
Ownership Fee Simple
SqFt Source Assessor
Special Listing Condition Standard
Read Less Info
Want to know what your home might be worth? Contact us for a FREE valuation!

Our team is ready to help you sell your home for the highest possible price ASAP

Bought with Hunter Lawyer • Long & Foster Real Estate, Inc.

"My job is to find and attract mastery-based agents to the office, protect the culture, and make sure everyone is happy! "






