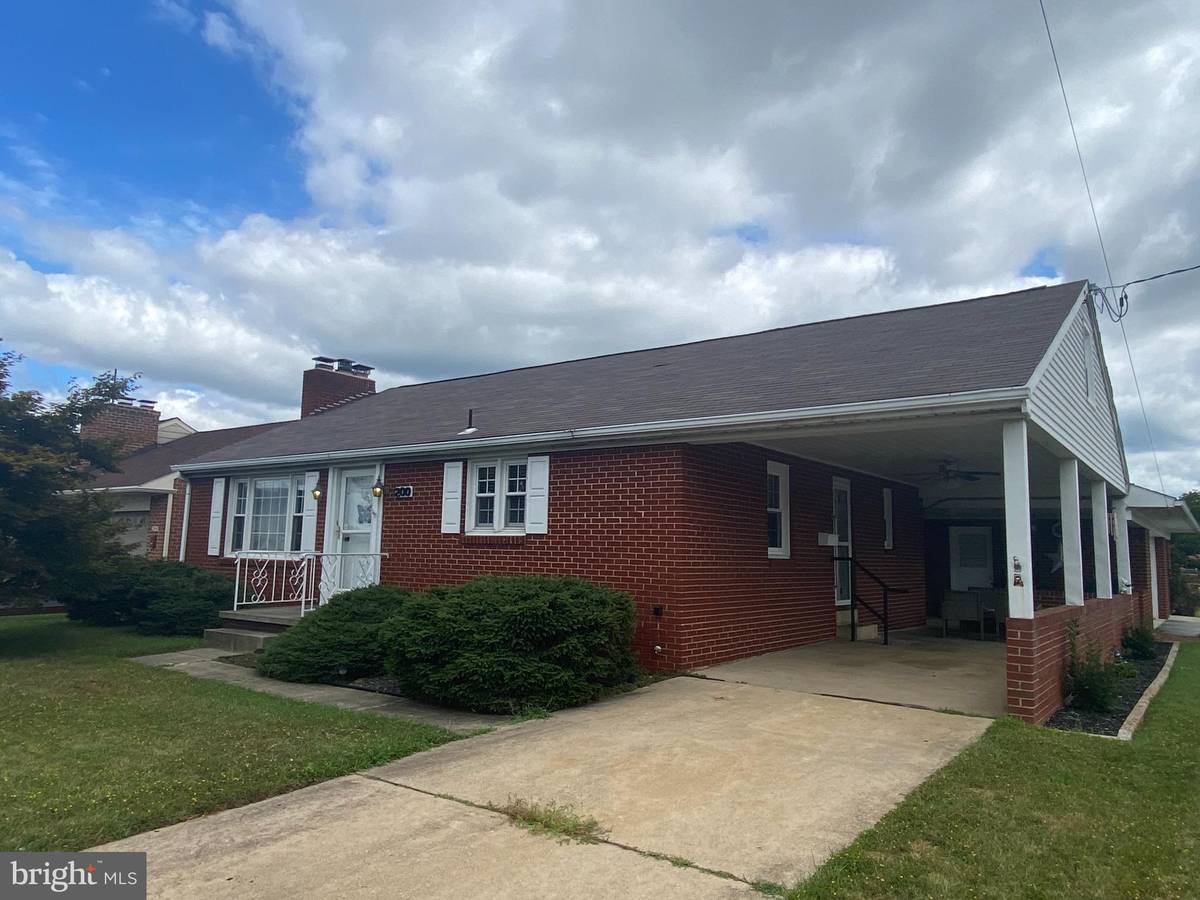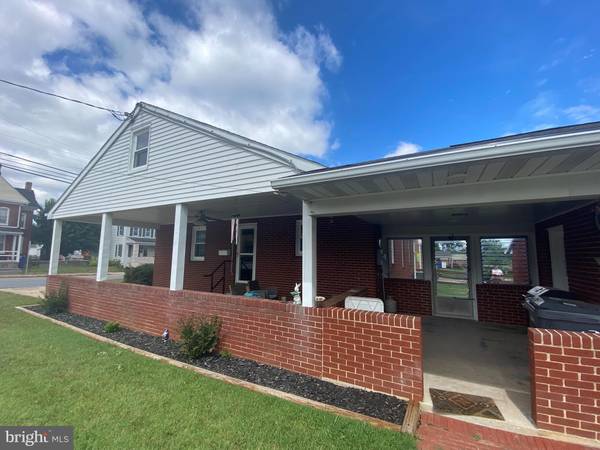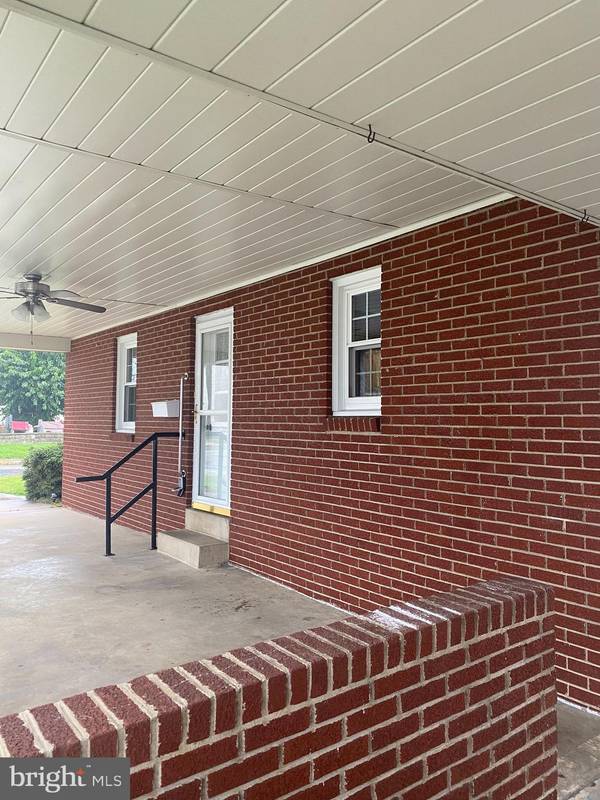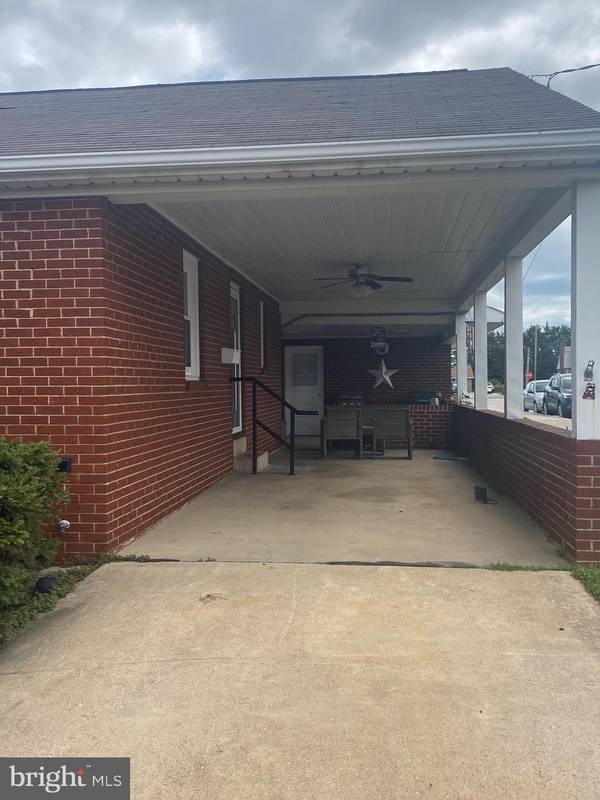$205,000
$214,900
4.6%For more information regarding the value of a property, please contact us for a free consultation.
3 Beds
1 Bath
1,580 SqFt
SOLD DATE : 10/15/2021
Key Details
Sold Price $205,000
Property Type Single Family Home
Sub Type Detached
Listing Status Sold
Purchase Type For Sale
Square Footage 1,580 sqft
Price per Sqft $129
Subdivision None Available
MLS Listing ID PAAD2001024
Sold Date 10/15/21
Style Raised Ranch/Rambler
Bedrooms 3
Full Baths 1
HOA Y/N N
Abv Grd Liv Area 1,080
Originating Board BRIGHT
Year Built 1950
Annual Tax Amount $2,827
Tax Year 2021
Lot Size 8,250 Sqft
Acres 0.19
Property Description
All BRICK Rancher with Oversized 2 Car Garage. The garage has a wood burning fireplace and work shop area. There is an attached carport for additional parking or it can be used as a great outdoor covered patio area. This carport/patio roof is attached to the 2 car garage which is great. The living room has hard wood floors and a gas fire place. There is more hardwood in some areas of the home. A nice eat in kitchen area. 3 Bedrooms on the main level with a large finished area in the basement that could be a 4th bedroom or a family room. More space in the basement for additional storage or to finish. The yard is flat and nice size. Storage shed in the back yard. You are close enough to walk to schools and amenities. You don't want to miss this home, won't last long.
Location
State PA
County Adams
Area Conewago Twp (14308)
Zoning RESIDENTIAL
Rooms
Other Rooms Living Room, Primary Bedroom, Bedroom 2, Bedroom 3, Kitchen
Basement Full
Main Level Bedrooms 3
Interior
Interior Features Carpet, Combination Kitchen/Dining, Kitchen - Eat-In, Pantry, Window Treatments, Wood Floors, Wood Stove
Hot Water Natural Gas
Heating Baseboard - Hot Water
Cooling Central A/C
Flooring Carpet, Hardwood, Vinyl
Fireplaces Number 1
Equipment Cooktop, Dishwasher, Oven - Wall, Refrigerator, Washer/Dryer Hookups Only
Appliance Cooktop, Dishwasher, Oven - Wall, Refrigerator, Washer/Dryer Hookups Only
Heat Source Natural Gas
Laundry Lower Floor
Exterior
Garage Garage - Front Entry, Oversized
Garage Spaces 3.0
Utilities Available Cable TV, Natural Gas Available
Waterfront N
Water Access N
Roof Type Asphalt
Street Surface Paved
Accessibility None
Road Frontage Boro/Township
Parking Type Attached Carport, Detached Garage, Driveway, On Street
Total Parking Spaces 3
Garage Y
Building
Story 1
Foundation Block
Sewer Public Sewer
Water Public
Architectural Style Raised Ranch/Rambler
Level or Stories 1
Additional Building Above Grade, Below Grade
New Construction N
Schools
School District Conewago Valley
Others
Pets Allowed Y
Senior Community No
Tax ID 08004-0016---000
Ownership Fee Simple
SqFt Source Assessor
Horse Property N
Special Listing Condition Standard
Pets Description Cats OK, Dogs OK
Read Less Info
Want to know what your home might be worth? Contact us for a FREE valuation!

Our team is ready to help you sell your home for the highest possible price ASAP

Bought with Kevin T Klunk • RE/MAX Quality Service, Inc.

"My job is to find and attract mastery-based agents to the office, protect the culture, and make sure everyone is happy! "






