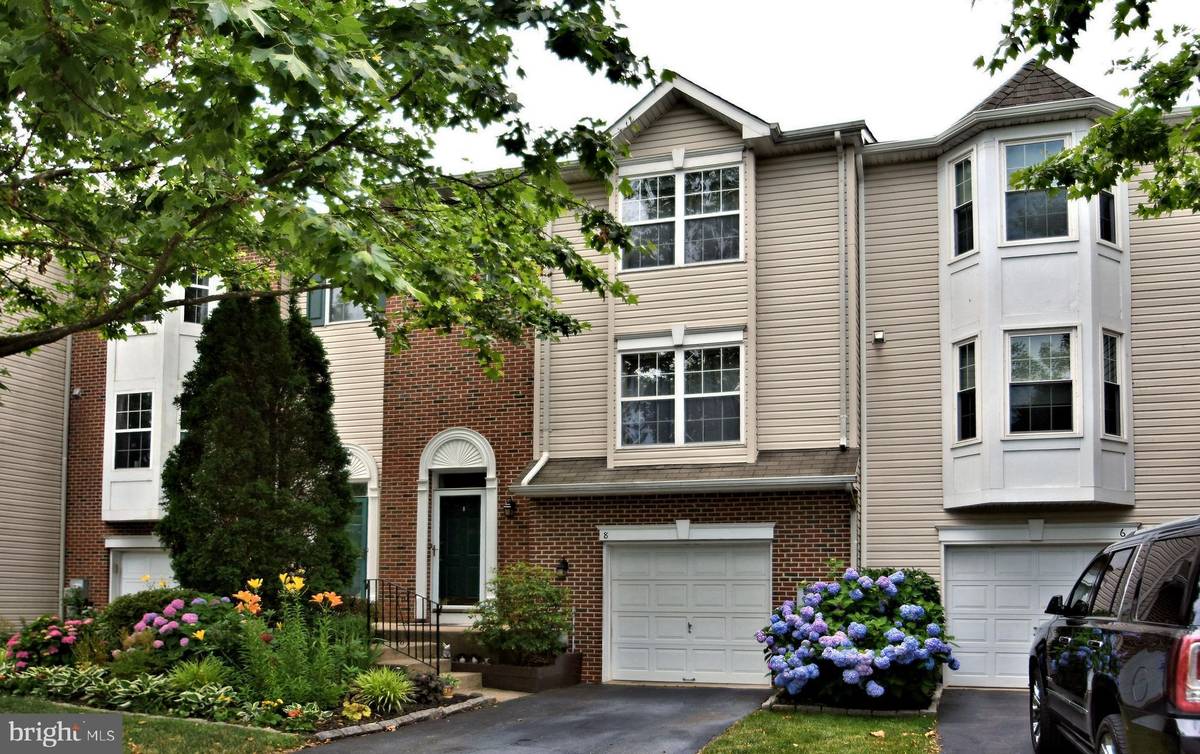$302,500
$305,000
0.8%For more information regarding the value of a property, please contact us for a free consultation.
3 Beds
3 Baths
1,712 SqFt
SOLD DATE : 08/25/2020
Key Details
Sold Price $302,500
Property Type Townhouse
Sub Type Interior Row/Townhouse
Listing Status Sold
Purchase Type For Sale
Square Footage 1,712 sqft
Price per Sqft $176
Subdivision Hunt Club
MLS Listing ID PAMC653606
Sold Date 08/25/20
Style Traditional
Bedrooms 3
Full Baths 2
Half Baths 1
HOA Fees $150/mo
HOA Y/N Y
Abv Grd Liv Area 1,712
Originating Board BRIGHT
Year Built 2000
Annual Tax Amount $4,336
Tax Year 2020
Lot Size 2,390 Sqft
Acres 0.05
Lot Dimensions 24.00 x 100.00
Property Description
Proud to present this popular Brittnay model in the Hunt Club community! You need do nothing but move right in! You will be greeted by gorgeous Bamboo flooring t/o the first and second levels and beautiful neutral color palettes. Spacious Living room/ Dining room combo. Full Eat in kitchen shows BRAND NEW flooring, Granite Counters and backsplash 2015, Maple cabinetry, and island workspace w/seating. Easy access from the Kitchen to your redone Deck(floor & railings) 2013! Convenience of laundry and powder room can also be found on this level . The Master BR on 2nd level boasts vaulted ceiling, spacious walk in closet and Master BA. Two other ample sized bedrooms and a hall bath complete this level. The finished w/o basement w/ built in bookcase and recessed lighting provides additional entertainment space NOT included in square footage above. The Garage also provides a spacious storage area. Roof replaced 2011 and new water heater. 1 yr home warranty to Buyer at time of settlement.
Location
State PA
County Montgomery
Area Upper Providence Twp (10661)
Zoning R3
Rooms
Other Rooms Living Room, Dining Room, Primary Bedroom, Bedroom 2, Bedroom 3, Kitchen, Basement
Basement Full, Fully Finished, Outside Entrance
Interior
Interior Features Breakfast Area, Built-Ins, Ceiling Fan(s), Combination Dining/Living, Dining Area, Kitchen - Eat-In, Primary Bath(s), Recessed Lighting, Soaking Tub, Upgraded Countertops, Walk-in Closet(s), Wood Floors
Hot Water Natural Gas
Heating Forced Air
Cooling Central A/C
Equipment Built-In Microwave, Built-In Range, Dishwasher, Disposal, Oven - Self Cleaning
Appliance Built-In Microwave, Built-In Range, Dishwasher, Disposal, Oven - Self Cleaning
Heat Source Natural Gas
Exterior
Garage Additional Storage Area, Garage Door Opener, Inside Access
Garage Spaces 1.0
Waterfront N
Water Access N
Accessibility None
Parking Type Attached Garage
Attached Garage 1
Total Parking Spaces 1
Garage Y
Building
Lot Description Backs - Open Common Area
Story 2.5
Sewer Public Sewer
Water Public
Architectural Style Traditional
Level or Stories 2.5
Additional Building Above Grade
New Construction N
Schools
Elementary Schools Oaks
School District Spring-Ford Area
Others
HOA Fee Include Common Area Maintenance,Snow Removal,Trash
Senior Community No
Tax ID 61-00-02579-438
Ownership Fee Simple
SqFt Source Estimated
Acceptable Financing Cash, Conventional, FHA, VA
Listing Terms Cash, Conventional, FHA, VA
Financing Cash,Conventional,FHA,VA
Special Listing Condition Standard
Read Less Info
Want to know what your home might be worth? Contact us for a FREE valuation!

Our team is ready to help you sell your home for the highest possible price ASAP

Bought with Carla M Meyers • Keller Williams Real Estate-Blue Bell

"My job is to find and attract mastery-based agents to the office, protect the culture, and make sure everyone is happy! "






