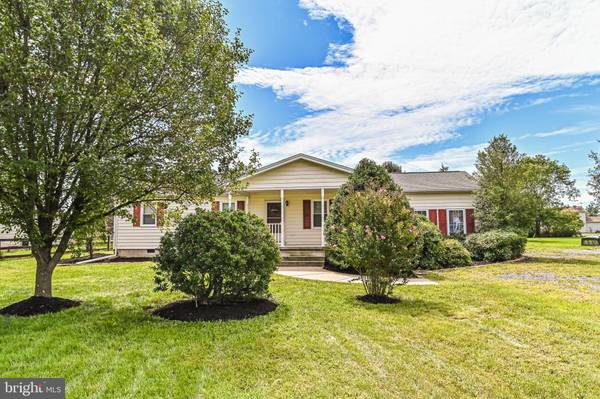$365,000
$365,000
For more information regarding the value of a property, please contact us for a free consultation.
4 Beds
2 Baths
1,585 SqFt
SOLD DATE : 11/12/2021
Key Details
Sold Price $365,000
Property Type Single Family Home
Sub Type Detached
Listing Status Sold
Purchase Type For Sale
Square Footage 1,585 sqft
Price per Sqft $230
Subdivision Crestwood Knolls Ph 1
MLS Listing ID VAFQ2001274
Sold Date 11/12/21
Style Ranch/Rambler
Bedrooms 4
Full Baths 2
HOA Y/N N
Abv Grd Liv Area 1,585
Originating Board BRIGHT
Year Built 1985
Annual Tax Amount $2,752
Tax Year 2021
Lot Size 0.574 Acres
Acres 0.57
Property Description
This is the one! Welcome home to this beautifully maintained and large one-level home that boasts roughly 1,600 square feet of finished living space with ample storage. The spacious home includes four bedrooms, two full bathrooms, and two huge sheds (154x115 and 76x510) all peacefully situated on a flat, .57-acre lot. *********** Enter into a foyer off of the large living room and appreciate the smooth flow throughout the house. The gorgeous floors and newly installed neutral colored carpet throughout the home are timeless, and can easily go with any decor. There is no lack of refreshing, natural sunlight thanks to the free-flowing floor plan and many new large windows throughout the house creating a warm and welcoming atmosphere. ********** Enjoy the eat-in kitchen, which effortlessly opens up to the dining room that, transitions into the back family room with vaulted ceilings. While the back fourth bedroom can be used as a traditional bedroom, the location of the room makes it the ideal home office! This light-filled room is isolated to the back of the house away from the daily commotions of our long and hectic days, providing the peace and quiet of a perfect home office. ********** The door off of the family room leads to a large, level backyard with plenty of additional storage thanks to the two custom-made sheds, and includes a small deck and a large concrete patio that can easily fit a 6-person table and grill. With plenty of flower beds around the house ready for you to design and make your own, your outside living space is ready to bloom! ********** The house provides easy access to Rt. 28, Rt. 29, and Rt. 17, and is less than 25 miles to both I-95 and I-66, making commuting to Warrenton, Culpeper, Northern Virginia, Fredericksburg, or Charlottesville more convenient. ********** Come see for yourself that this is YOUR home sweet home!
Location
State VA
County Fauquier
Zoning R1
Rooms
Other Rooms Living Room, Dining Room, Primary Bedroom, Bedroom 2, Bedroom 3, Bedroom 4, Kitchen, Family Room, 2nd Stry Fam Rm, Recreation Room, Bathroom 2, Primary Bathroom
Main Level Bedrooms 4
Interior
Interior Features Carpet, Ceiling Fan(s), Dining Area, Entry Level Bedroom, Floor Plan - Open, Kitchen - Eat-In, Kitchen - Table Space, Pantry, Primary Bath(s), Recessed Lighting, Skylight(s), Tub Shower
Hot Water Electric
Heating Heat Pump(s)
Cooling Central A/C, Ceiling Fan(s)
Flooring Hardwood, Partially Carpeted, Ceramic Tile, Vinyl
Equipment Dishwasher, Disposal, Dryer, Washer, Exhaust Fan, Microwave, Oven - Single, Oven/Range - Electric, Refrigerator, Water Heater
Appliance Dishwasher, Disposal, Dryer, Washer, Exhaust Fan, Microwave, Oven - Single, Oven/Range - Electric, Refrigerator, Water Heater
Heat Source Electric
Laundry Main Floor, Has Laundry, Dryer In Unit, Washer In Unit
Exterior
Exterior Feature Deck(s), Patio(s), Porch(es), Roof
Garage Spaces 7.0
Waterfront N
Water Access N
Accessibility None
Porch Deck(s), Patio(s), Porch(es), Roof
Parking Type Driveway
Total Parking Spaces 7
Garage N
Building
Lot Description Backs to Trees, Front Yard, Landscaping, Level, Rear Yard, SideYard(s), Trees/Wooded, Other
Story 1
Foundation Concrete Perimeter
Sewer Public Sewer
Water Public
Architectural Style Ranch/Rambler
Level or Stories 1
Additional Building Above Grade, Below Grade
New Construction N
Schools
Elementary Schools Grace Miller
Middle Schools Cedar Lee
High Schools Liberty
School District Fauquier County Public Schools
Others
Pets Allowed Y
Senior Community No
Tax ID 6889-93-6197
Ownership Fee Simple
SqFt Source Assessor
Acceptable Financing Cash, Conventional, FHA, USDA, VA, VHDA, Other
Listing Terms Cash, Conventional, FHA, USDA, VA, VHDA, Other
Financing Cash,Conventional,FHA,USDA,VA,VHDA,Other
Special Listing Condition Standard
Pets Description No Pet Restrictions
Read Less Info
Want to know what your home might be worth? Contact us for a FREE valuation!

Our team is ready to help you sell your home for the highest possible price ASAP

Bought with Daphne R Hendricks • Pearson Smith Realty, LLC

"My job is to find and attract mastery-based agents to the office, protect the culture, and make sure everyone is happy! "






