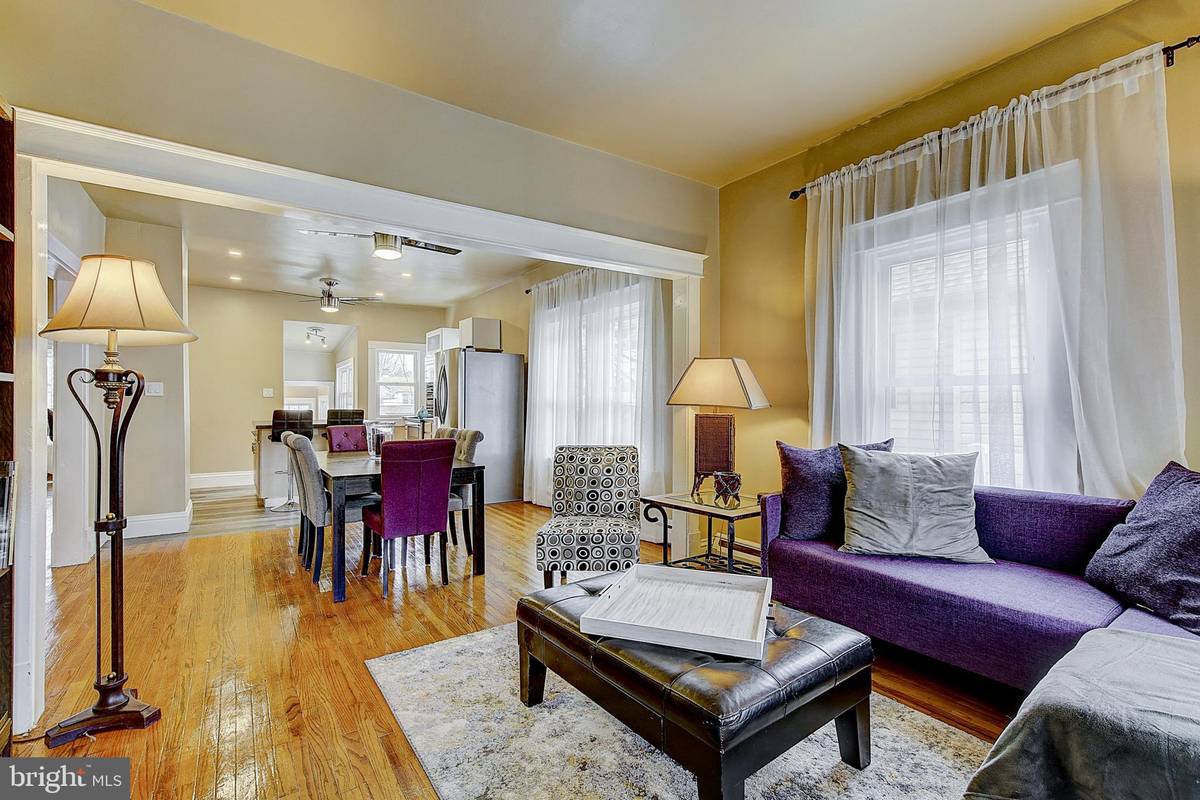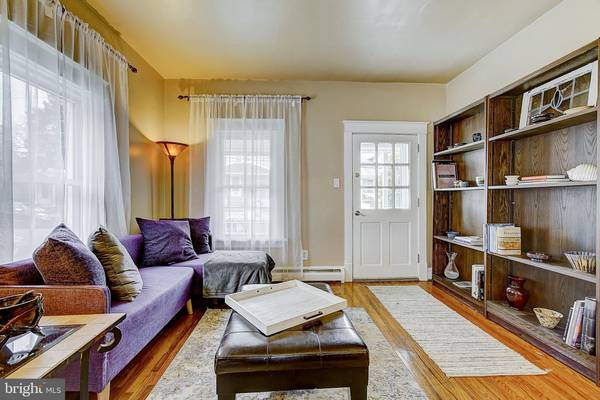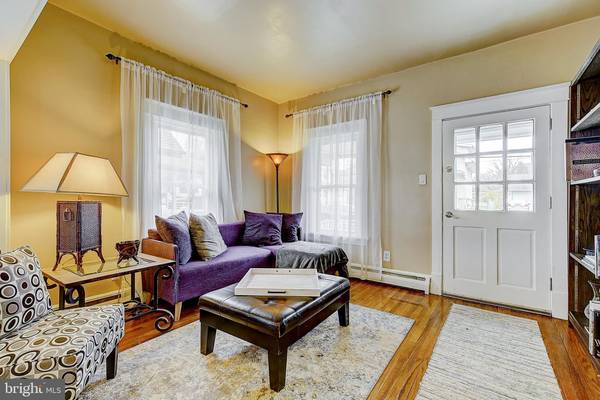$336,000
$324,900
3.4%For more information regarding the value of a property, please contact us for a free consultation.
5 Beds
3 Baths
2,764 SqFt
SOLD DATE : 07/14/2020
Key Details
Sold Price $336,000
Property Type Single Family Home
Sub Type Detached
Listing Status Sold
Purchase Type For Sale
Square Footage 2,764 sqft
Price per Sqft $121
Subdivision Roslyn
MLS Listing ID PAMC645678
Sold Date 07/14/20
Style Colonial
Bedrooms 5
Full Baths 2
Half Baths 1
HOA Y/N N
Abv Grd Liv Area 1,904
Originating Board BRIGHT
Year Built 1925
Annual Tax Amount $4,248
Tax Year 2019
Lot Size 4,000 Sqft
Acres 0.09
Property Description
Welcome to 2457 Norwood, an impeccably well-maintained beautiful home offering driveway parking that you don't want to miss. *** Virtual Tour: https://bit.ly/2R0VzpY *** Located on a quiet and charming street in a highly sought-after neighborhood, this charming home also has great outdoor space and so much more. Positioned perfectly with some of the areas top-notch award-winning K-12 schools, the Abington School District will serve all of your educational needs. This generously sized home offers 5 bedrooms and 2.5 bathrooms with a finished basement and a workshop area. As you enter the sun-drenched home, you're surrounded with gorgeous hardwood flooring, a beautiful living room and a brand-new kitchen recently renovated and completed in 2019 that also has a huge island with a seating area, an additional bar area for multiple stools and large dining area as well. Offering stainless appliances, a stainless undermount kitchen sink with a sliding cutting board with rinse tray, double ovens and built in microwave, this kitchen is superb. Just off the kitchen on the main level of the home is the clothes washer and dryer along with an additional laundry sink, all sitting on gorgeous slate flooring. Also situated on the 1st floor are 2 bedrooms on different ends of the home for privacy and 1.5 bathrooms. As we advance upstairs, there's an additional 3 bedrooms and 1 additional bathroom, as well as a large area that may be used for a sitting room or a work from home office space. Adding approximately 860 square feet of additional living space, the finished basement is perfect as a home theatre, home office or a playroom. Also offered in the lower level living space is a large handmade wood top bar, offering a bar sink and a dishwasher too, making this refuge next to perfect space for entertaining, game nights and so much more. For the handy folks out there, there's also that small workshop area to house your tools and more. Additional features include a french drain, newer water heater, 4 zone natural gas heating system, ample street parking, huge wrap around porch great for entertaining & BBQing, a front yard, a rear yard with a shed for your lawn tools, mower and so much more. This charming home offers a significant amount of storage throughout, including a hidden away storage area on your right side as you descend the basement steps. *** Virtual Tour: https://bit.ly/2R0VzpY ***
Location
State PA
County Montgomery
Area Abington Twp (10630)
Zoning H
Rooms
Basement Full, Fully Finished
Main Level Bedrooms 2
Interior
Interior Features Bar, Breakfast Area, Ceiling Fan(s), Dining Area, Entry Level Bedroom, Kitchen - Eat-In, Kitchen - Island, Upgraded Countertops, Wet/Dry Bar, Wine Storage
Hot Water Natural Gas
Heating Zoned, Hot Water, Programmable Thermostat, Other
Cooling Window Unit(s)
Equipment Built-In Microwave, Built-In Range, Dishwasher, Disposal, Washer, Dryer, Refrigerator, Microwave, Oven/Range - Electric, Stainless Steel Appliances, Stove, Water Heater
Appliance Built-In Microwave, Built-In Range, Dishwasher, Disposal, Washer, Dryer, Refrigerator, Microwave, Oven/Range - Electric, Stainless Steel Appliances, Stove, Water Heater
Heat Source Natural Gas
Laundry Main Floor
Exterior
Exterior Feature Balcony, Deck(s), Patio(s), Porch(es), Wrap Around
Garage Spaces 1.0
Waterfront N
Water Access N
Accessibility None
Porch Balcony, Deck(s), Patio(s), Porch(es), Wrap Around
Parking Type Driveway
Total Parking Spaces 1
Garage N
Building
Story 2
Sewer Public Sewer
Water Public
Architectural Style Colonial
Level or Stories 2
Additional Building Above Grade, Below Grade
New Construction N
Schools
Elementary Schools Roslyn
Middle Schools Abington
High Schools Abington
School District Abington
Others
Senior Community No
Tax ID 30-00-47060-007
Ownership Fee Simple
SqFt Source Estimated
Special Listing Condition Standard
Read Less Info
Want to know what your home might be worth? Contact us for a FREE valuation!

Our team is ready to help you sell your home for the highest possible price ASAP

Bought with Therese Rios • BHHS Fox & Roach Rittenhouse Office at Walnut St

"My job is to find and attract mastery-based agents to the office, protect the culture, and make sure everyone is happy! "






