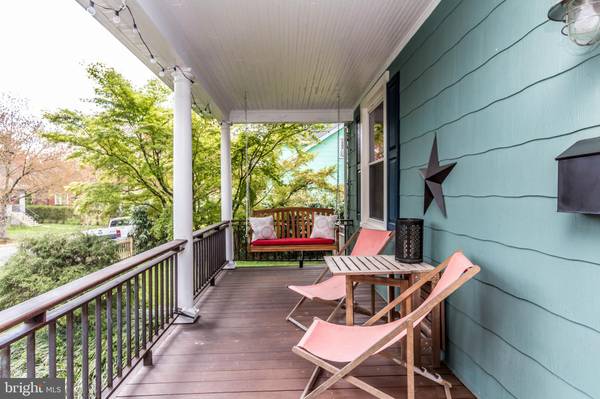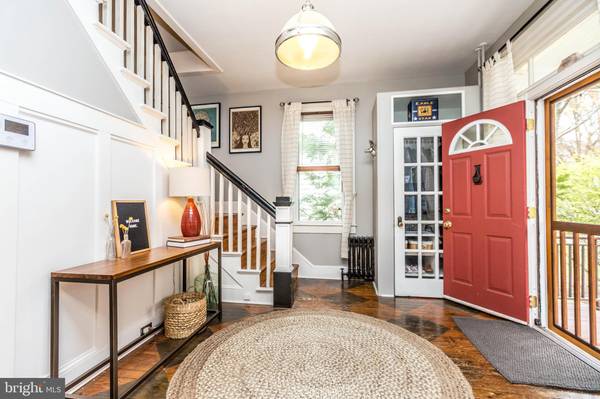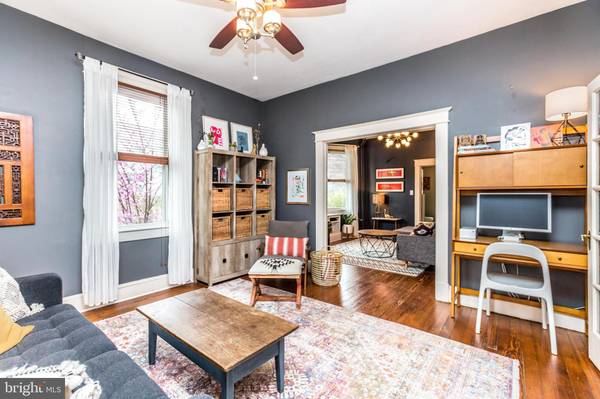$260,000
$259,900
For more information regarding the value of a property, please contact us for a free consultation.
3 Beds
2 Baths
2,128 SqFt
SOLD DATE : 05/29/2020
Key Details
Sold Price $260,000
Property Type Single Family Home
Sub Type Detached
Listing Status Sold
Purchase Type For Sale
Square Footage 2,128 sqft
Price per Sqft $122
Subdivision Hamilton Heights
MLS Listing ID MDBA506972
Sold Date 05/29/20
Style Colonial
Bedrooms 3
Full Baths 2
HOA Y/N N
Abv Grd Liv Area 2,128
Originating Board BRIGHT
Year Built 1926
Annual Tax Amount $4,635
Tax Year 2019
Lot Size 9,374 Sqft
Acres 0.22
Property Description
DO NOT DELAY! It's all about the DETAILS and these Sellers have GONE ABOVE AND BEYOND. If you are looking for a property in Hamilton that you can walk into and IMMEDIATELY picture yourself at home, your search stops HERE. Convenient location close to shops and restaurants, major routes and Universities. There are many updates such as; boiler, replaced sewer and water lines, insulation in attic, waterproofed basement, renovated bathrooms, recent kitchen remodel with farmhouse sink and slate floors, recently water-sealed copper porch roof, new washer and more. Even with all of the updates, the Sellers have tastefully maintained so much CHARM. Features include; tall ceilings, original hardwood floors, french doors, custom built-ins in bathroom and family room, both a first floor living room AND family room as well as a spacious separate dining area that leads into the kitchen, fully fenced enormous rear yard with shed, floating deck, pond and plenty of space for gardening, large recently improved level deck off of second floor, the unfinished attic and basement could be finished for significantly more living space although there is already so much living space both inside and out. This is definitely one you will MISS OUT on if you delay. Check the pics to see for yourself.
Location
State MD
County Baltimore City
Zoning R-3
Direction East
Rooms
Other Rooms Living Room, Dining Room, Primary Bedroom, Bedroom 2, Bedroom 3, Kitchen, Basement, Foyer, Breakfast Room, Other, Bathroom 1, Bathroom 2, Attic
Basement Other
Interior
Interior Features Attic, Breakfast Area, Ceiling Fan(s), Combination Kitchen/Dining, Floor Plan - Traditional, Formal/Separate Dining Room, Kitchen - Eat-In, Window Treatments, Wood Floors, Built-Ins, Walk-in Closet(s)
Hot Water Natural Gas
Heating Radiator
Cooling Ceiling Fan(s)
Flooring Hardwood, Concrete
Equipment Washer, Dryer, Refrigerator, Dishwasher, Stove
Fireplace N
Window Features Double Pane,Screens
Appliance Washer, Dryer, Refrigerator, Dishwasher, Stove
Heat Source Oil
Laundry Lower Floor, Basement
Exterior
Exterior Feature Deck(s), Porch(es)
Fence Fully, Rear, Wood
Waterfront N
Water Access N
Roof Type Asphalt,Shingle,Copper
Accessibility None
Porch Deck(s), Porch(es)
Parking Type On Street
Garage N
Building
Lot Description Front Yard, Landscaping, Rear Yard
Story 3+
Sewer Public Sewer
Water Public
Architectural Style Colonial
Level or Stories 3+
Additional Building Above Grade, Below Grade
Structure Type 9'+ Ceilings,Dry Wall,Plaster Walls
New Construction N
Schools
School District Baltimore City Public Schools
Others
Senior Community No
Tax ID 0327275370 007
Ownership Fee Simple
SqFt Source Assessor
Security Features Electric Alarm
Special Listing Condition Standard
Read Less Info
Want to know what your home might be worth? Contact us for a FREE valuation!

Our team is ready to help you sell your home for the highest possible price ASAP

Bought with Jason W Perlow • Berkshire Hathaway HomeServices Homesale Realty

"My job is to find and attract mastery-based agents to the office, protect the culture, and make sure everyone is happy! "






