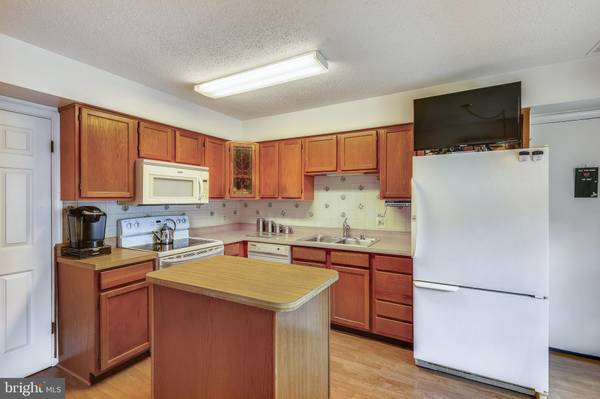$415,000
$400,000
3.8%For more information regarding the value of a property, please contact us for a free consultation.
2 Beds
2 Baths
1,653 SqFt
SOLD DATE : 08/06/2021
Key Details
Sold Price $415,000
Property Type Condo
Sub Type Condo/Co-op
Listing Status Sold
Purchase Type For Sale
Square Footage 1,653 sqft
Price per Sqft $251
Subdivision Heritage Harbour
MLS Listing ID MDAA2001564
Sold Date 08/06/21
Style Ranch/Rambler
Bedrooms 2
Full Baths 2
Condo Fees $263/mo
HOA Fees $131/mo
HOA Y/N Y
Abv Grd Liv Area 1,653
Originating Board BRIGHT
Year Built 1982
Annual Tax Amount $3,970
Tax Year 2020
Property Description
This charming two bedroom, two bathroom home has abundant space and tons of light! Larger than most other twin/semi-detached homes in Heritage Harbour, it boasts 1653 square feet. It has a fully-equipped kitchen, with lots of cabinets and counter space, an island, and space for a table and chairs. Watch the birds and the bees from the bay window while enjoying your morning cup of coffee. The wide-open living room, with a gas fireplace, adjoins the dining room. There is a 3-season room and a den/office next to the living room. An addition offers another den for more flexibility. Both dens have built-ins or cabinetry for hobbies, etc. An added bonus are the many cabinets in the laundry/utility room. There is a lovely and spacious primary bedroom, with a full bath and walk-in closet. The second bedroom has a wall of closets and a full bath nearby. There is even more storage in the one-car garage. Outside enjoy the beautiful summer flowers and attractive shrubbery surrounding the home and discover the secret garden out back. This amenity-rich over 55 community will keep you as active as you want to be! There are many social clubs, bridge, mahjong, arts and crafts groups, a wood-working shop, model sailboat club, adult education classes, a fitness center, tennis, pickleball, swimming in both indoor and outdoor pools, golf and even more! This is the one youve been waiting for! And, the seller is offering to purchase a one-year home warranty!
Location
State MD
County Anne Arundel
Zoning R2
Rooms
Main Level Bedrooms 2
Interior
Interior Features Built-Ins, Carpet, Ceiling Fan(s), Entry Level Bedroom, Floor Plan - Traditional, Formal/Separate Dining Room, Kitchen - Country, Kitchen - Eat-In, Kitchen - Island, Kitchen - Table Space, Primary Bath(s), Stall Shower, Tub Shower, Walk-in Closet(s)
Hot Water Electric
Heating Forced Air
Cooling Central A/C, Ceiling Fan(s)
Fireplaces Number 1
Fireplaces Type Gas/Propane
Equipment Built-In Microwave, Dishwasher, Disposal, Dryer, Oven/Range - Electric, Refrigerator, Washer
Fireplace Y
Appliance Built-In Microwave, Dishwasher, Disposal, Dryer, Oven/Range - Electric, Refrigerator, Washer
Heat Source Electric
Laundry Main Floor
Exterior
Exterior Feature Patio(s)
Garage Garage Door Opener, Garage - Front Entry
Garage Spaces 1.0
Amenities Available Billiard Room, Boat Dock/Slip, Boat Ramp, Club House, Common Grounds, Community Center, Dining Rooms, Exercise Room, Fitness Center, Game Room, Golf Course Membership Available, Gift Shop, Library, Meeting Room, Picnic Area, Pool - Indoor, Pool - Outdoor, Swimming Pool, Tennis Courts, Water/Lake Privileges
Waterfront N
Water Access Y
Accessibility None
Porch Patio(s)
Parking Type Attached Garage
Attached Garage 1
Total Parking Spaces 1
Garage Y
Building
Story 1
Foundation Slab
Sewer Public Sewer
Water Public
Architectural Style Ranch/Rambler
Level or Stories 1
Additional Building Above Grade, Below Grade
New Construction N
Schools
Elementary Schools Rolling Knolls
Middle Schools Bates
High Schools Annapolis
School District Anne Arundel County Public Schools
Others
Pets Allowed N
Senior Community Yes
Age Restriction 55
Tax ID 020289290024443
Ownership Fee Simple
SqFt Source Estimated
Acceptable Financing Cash, Conventional
Listing Terms Cash, Conventional
Financing Cash,Conventional
Special Listing Condition Standard
Read Less Info
Want to know what your home might be worth? Contact us for a FREE valuation!

Our team is ready to help you sell your home for the highest possible price ASAP

Bought with Jan Flaherty • TTR Sotheby's International Realty

"My job is to find and attract mastery-based agents to the office, protect the culture, and make sure everyone is happy! "






