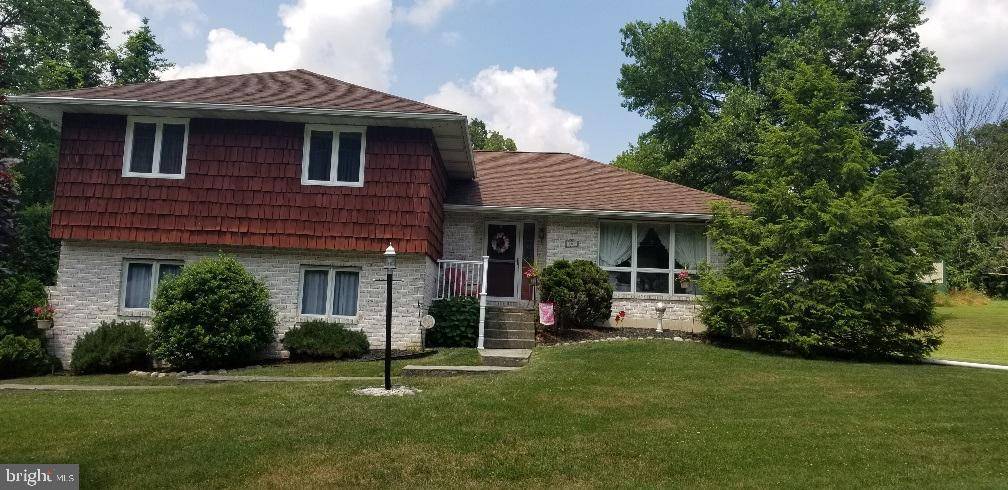$306,500
$315,900
3.0%For more information regarding the value of a property, please contact us for a free consultation.
4 Beds
3 Baths
2,041 SqFt
SOLD DATE : 09/02/2020
Key Details
Sold Price $306,500
Property Type Single Family Home
Sub Type Detached
Listing Status Sold
Purchase Type For Sale
Square Footage 2,041 sqft
Price per Sqft $150
Subdivision None Available
MLS Listing ID PALH114504
Sold Date 09/02/20
Style Split Level
Bedrooms 4
Full Baths 2
Half Baths 1
HOA Y/N N
Abv Grd Liv Area 2,041
Originating Board BRIGHT
Year Built 1988
Annual Tax Amount $5,499
Tax Year 2019
Lot Size 0.580 Acres
Acres 0.58
Lot Dimensions 0.00 x 0.00
Property Description
Don't miss this charming one-owner, custom built, 4-Bedroom, 2.5-Bath, split-level nestled on South Mountain in Salisbury Township. Conveniently located to 1-78. A large parquet-floored Foyer welcomes you. Meticulously maintained with recently renovated kitchen and bathrooms with granite countertops and tiled, plus a large sun-filled enclosed porch for relaxing or entertaining. Beautiful views from every room with loads of natural sunlight. The property boasts 3-levels of easy family living. Family room has propane fireplace for cold winters. Brand new windows in all bedrooms & baths on 2nd flr. plus 6-year old roof. Laundry made easy on 1st fr. Unique Cedar shake siding. 2-car attached garage, plus an additional 1-car garage in the rear of the property. Plenty of large closets throughout the home. A large beautifully kept yard with mature well-maintained landscaping. Pets are safe with electric fence. Loads of privacy. Don't miss this one!
Location
State PA
County Lehigh
Area Salisbury Twp (12317)
Zoning CR
Direction South
Rooms
Other Rooms Living Room, Dining Room, Primary Bedroom, Bedroom 2, Bedroom 3, Bedroom 4, Kitchen, Family Room, Basement, Sun/Florida Room, Primary Bathroom, Full Bath, Half Bath
Basement Full, Unfinished
Interior
Interior Features Attic, Kitchen - Eat-In, Primary Bath(s), Skylight(s), Tub Shower, Walk-in Closet(s), Water Treat System, Other
Hot Water Electric
Heating Heat Pump(s)
Cooling Central A/C, Ceiling Fan(s)
Flooring Laminated, Partially Carpeted, Other
Fireplaces Type Gas/Propane
Equipment Built-In Microwave, Dishwasher, Dryer - Electric, Freezer, Oven/Range - Electric, Refrigerator, Washer
Furnishings No
Fireplace Y
Window Features Skylights,Sliding,Screens,Insulated
Appliance Built-In Microwave, Dishwasher, Dryer - Electric, Freezer, Oven/Range - Electric, Refrigerator, Washer
Heat Source Electric
Laundry Main Floor
Exterior
Exterior Feature Porch(es)
Garage Garage - Side Entry, Garage Door Opener
Garage Spaces 7.0
Fence Electric
Utilities Available Propane, Phone Connected
Waterfront N
Water Access N
View Garden/Lawn
Roof Type Asbestos Shingle
Street Surface Black Top
Accessibility >84\" Garage Door
Porch Porch(es)
Road Frontage Public
Parking Type Attached Garage, Detached Garage, Driveway
Attached Garage 2
Total Parking Spaces 7
Garage Y
Building
Lot Description Backs to Trees, Front Yard, Not In Development, Rear Yard, Sloping
Story 2
Sewer On Site Septic
Water Well
Architectural Style Split Level
Level or Stories 2
Additional Building Above Grade, Below Grade
Structure Type Dry Wall
New Construction N
Schools
School District Salisbury Township
Others
Pets Allowed N
Senior Community No
Tax ID 641508945929-00001
Ownership Fee Simple
SqFt Source Assessor
Acceptable Financing Cash, Conventional, FHA, VA
Horse Property N
Listing Terms Cash, Conventional, FHA, VA
Financing Cash,Conventional,FHA,VA
Special Listing Condition Standard
Read Less Info
Want to know what your home might be worth? Contact us for a FREE valuation!

Our team is ready to help you sell your home for the highest possible price ASAP

Bought with Richard Peterson • KW United

"My job is to find and attract mastery-based agents to the office, protect the culture, and make sure everyone is happy! "






