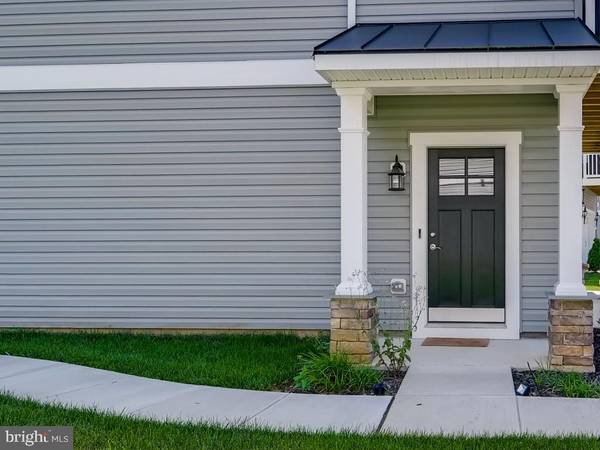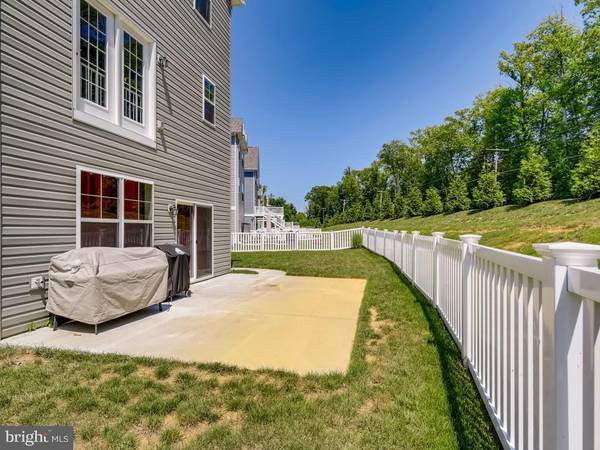$469,000
$480,000
2.3%For more information regarding the value of a property, please contact us for a free consultation.
3 Beds
4 Baths
2,449 SqFt
SOLD DATE : 08/06/2021
Key Details
Sold Price $469,000
Property Type Single Family Home
Sub Type Detached
Listing Status Sold
Purchase Type For Sale
Square Footage 2,449 sqft
Price per Sqft $191
Subdivision Gablers Shore
MLS Listing ID MDHR2000490
Sold Date 08/06/21
Style Coastal,Craftsman
Bedrooms 3
Full Baths 2
Half Baths 2
HOA Fees $125/mo
HOA Y/N Y
Abv Grd Liv Area 2,449
Originating Board BRIGHT
Year Built 2018
Annual Tax Amount $4,175
Tax Year 2020
Lot Size 6,359 Sqft
Acres 0.15
Property Description
Highest and best due by 8pm 7/2/2021
WOW!!!! Almost new single-family home in the water-oriented community of GABLER'S SHORE. With your own deeded boat slip, marina, pavilion, and bonfire pit overlooking the bush river.
This home is sure to please. Beautiful 3 Story single family. Gourmet Kitchen, HUGE Granite Island, Stainless appliances,. Open floor plan with tons of natural light, for that airy and bright feel. Living room with beams and a fireplace. Oversized glass doors that lead to your deck off the living room with gorgeous water views!!!!! Upstairs the Master Bedroom suite has a beautiful master bath and 2 more bedrooms with a shared bath. The lower level has all new waterproof vinyl flooring, half bath and sliders that lead to your patio that leads from front to back, and a fenced yard. Bring your boat and come party at the Pavillion.
Location
State MD
County Harford
Zoning B2 R1
Rooms
Basement Daylight, Full, Fully Finished, Garage Access, Heated, Improved, Interior Access, Outside Entrance, Connecting Stairway
Main Level Bedrooms 3
Interior
Interior Features Attic, Ceiling Fan(s), Chair Railings, Exposed Beams, Floor Plan - Open, Family Room Off Kitchen, Kitchen - Island
Hot Water Electric
Heating Forced Air
Cooling Central A/C
Flooring Other, Vinyl, Wood, Partially Carpeted
Fireplaces Number 1
Fireplaces Type Gas/Propane
Equipment Washer, Stove, Refrigerator, Oven/Range - Gas, Icemaker, Exhaust Fan, ENERGY STAR Freezer, Dryer - Electric, Built-In Microwave, Dryer, Energy Efficient Appliances, Oven - Self Cleaning
Fireplace Y
Window Features Energy Efficient
Appliance Washer, Stove, Refrigerator, Oven/Range - Gas, Icemaker, Exhaust Fan, ENERGY STAR Freezer, Dryer - Electric, Built-In Microwave, Dryer, Energy Efficient Appliances, Oven - Self Cleaning
Heat Source Propane - Leased
Laundry Upper Floor
Exterior
Exterior Feature Deck(s), Patio(s), Porch(es), Balcony
Garage Garage - Front Entry, Garage Door Opener
Garage Spaces 2.0
Fence Fully
Utilities Available Cable TV, Natural Gas Available, Electric Available, Propane
Amenities Available Boat Dock/Slip, Marina/Marina Club
Waterfront N
Water Access Y
Water Access Desc Boat - Powered,Canoe/Kayak,Fishing Allowed
View River, Trees/Woods
Roof Type Architectural Shingle
Accessibility 2+ Access Exits
Porch Deck(s), Patio(s), Porch(es), Balcony
Parking Type Attached Garage, Driveway, Off Site
Attached Garage 2
Total Parking Spaces 2
Garage Y
Building
Lot Description Backs to Trees
Story 3
Sewer Public Septic, Public Sewer
Water Public
Architectural Style Coastal, Craftsman
Level or Stories 3
Additional Building Above Grade, Below Grade
Structure Type Dry Wall,Beamed Ceilings,9'+ Ceilings
New Construction N
Schools
School District Harford County Public Schools
Others
Senior Community No
Tax ID 1302105160
Ownership Fee Simple
SqFt Source Assessor
Security Features Exterior Cameras
Acceptable Financing FHA, Conventional, Cash, VA
Listing Terms FHA, Conventional, Cash, VA
Financing FHA,Conventional,Cash,VA
Special Listing Condition Standard
Read Less Info
Want to know what your home might be worth? Contact us for a FREE valuation!

Our team is ready to help you sell your home for the highest possible price ASAP

Bought with Robert G Rich • EXIT Preferred Realty, LLC

"My job is to find and attract mastery-based agents to the office, protect the culture, and make sure everyone is happy! "






