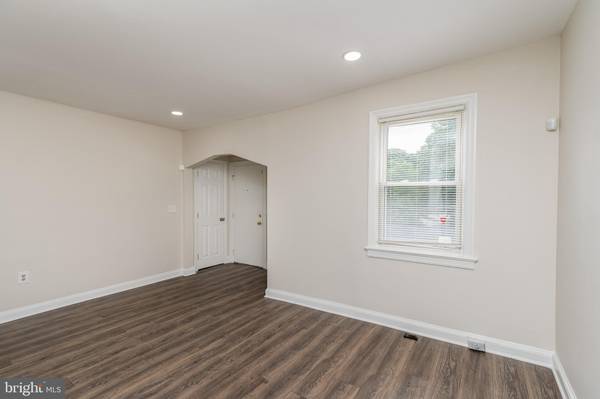$261,500
$269,900
3.1%For more information regarding the value of a property, please contact us for a free consultation.
3 Beds
2 Baths
1,672 SqFt
SOLD DATE : 09/01/2020
Key Details
Sold Price $261,500
Property Type Single Family Home
Sub Type Detached
Listing Status Sold
Purchase Type For Sale
Square Footage 1,672 sqft
Price per Sqft $156
Subdivision Greater Capitol Heights
MLS Listing ID MDPG572456
Sold Date 09/01/20
Style Raised Ranch/Rambler
Bedrooms 3
Full Baths 2
HOA Y/N N
Abv Grd Liv Area 892
Originating Board BRIGHT
Year Built 1941
Annual Tax Amount $2,376
Tax Year 2019
Lot Size 6,900 Sqft
Acres 0.16
Property Description
Beautifully renovated 3BR, 2FB with an expanded driveway, fresh paint throughout, and many unique features is larger than it looks! Upgrades include engineered wood flooring throughout the entire main level, spacious living room with an arched entryway & recessed lighting, a separate den/office (or playroom), lovely kitchen w/ lots of white cabinetry, new stove & new countertops. Spacious master bedroom w/ new ceiling fan & large closet, 2nd bedroom w/ new ceiling fan. Lovely upgraded main level bathroom features ceramic tile, new mirror/lighting and "jetted" soaking tub. Enjoy quiet time or entertaining in the basement with its newly carpeted recreation room, full bathroom, 3rd bedroom w/ new carpet, tons of storage, and a "must see" Mediterranean style patio with concrete arches! Also, enjoy the outdoors on the front porch, the side porch off the kitchen, or the spacious deck that overlooks the large "fully fenced" backyard. Want to build a storage shed in the backyard? The concrete foundation is already there for you! Other upgrades include new gutters (2020), some new windows (2020), new window blinds (2020), & new washer (2020) & dryer (2014). Selling "as is" but in great condition. 1 year home warranty included. This lovely home is a real charmer, is priced to sell, and will not last! SHOWINGS TO BEGIN ON FRIDAY 7/17/20.
Location
State MD
County Prince Georges
Zoning R55
Rooms
Other Rooms Living Room, Primary Bedroom, Bedroom 2, Bedroom 3, Kitchen, Den, Recreation Room, Bathroom 1, Bathroom 2
Basement Fully Finished, Walkout Level, Interior Access, Heated
Main Level Bedrooms 2
Interior
Interior Features Attic, Carpet, Ceiling Fan(s), Kitchen - Eat-In, Recessed Lighting, Soaking Tub, Upgraded Countertops
Hot Water Natural Gas
Heating Forced Air
Cooling Central A/C, Ceiling Fan(s)
Flooring Ceramic Tile, Partially Carpeted
Equipment Dishwasher, Disposal, Exhaust Fan, Refrigerator, Stove, Washer, Dryer
Appliance Dishwasher, Disposal, Exhaust Fan, Refrigerator, Stove, Washer, Dryer
Heat Source Natural Gas
Exterior
Garage Spaces 3.0
Fence Rear
Utilities Available Cable TV Available, DSL Available, Fiber Optics Available
Waterfront N
Water Access N
Accessibility None
Parking Type Driveway
Total Parking Spaces 3
Garage N
Building
Lot Description Front Yard, Rear Yard
Story 2
Sewer Public Sewer
Water Public
Architectural Style Raised Ranch/Rambler
Level or Stories 2
Additional Building Above Grade, Below Grade
New Construction N
Schools
Elementary Schools Call School Board
Middle Schools Call School Board
High Schools Call School Board
School District Prince George'S County Public Schools
Others
Senior Community No
Tax ID 17182098317
Ownership Fee Simple
SqFt Source Assessor
Security Features Carbon Monoxide Detector(s),Smoke Detector,Security System
Acceptable Financing Cash, Conventional, FHA, VA
Listing Terms Cash, Conventional, FHA, VA
Financing Cash,Conventional,FHA,VA
Special Listing Condition Standard
Read Less Info
Want to know what your home might be worth? Contact us for a FREE valuation!

Our team is ready to help you sell your home for the highest possible price ASAP

Bought with Jesse W Soto • EXP Realty, LLC

"My job is to find and attract mastery-based agents to the office, protect the culture, and make sure everyone is happy! "






