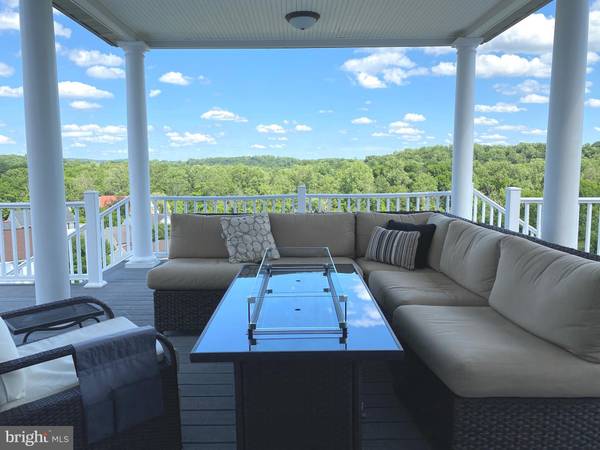$430,000
$439,900
2.3%For more information regarding the value of a property, please contact us for a free consultation.
4 Beds
4 Baths
5,050 SqFt
SOLD DATE : 10/13/2020
Key Details
Sold Price $430,000
Property Type Single Family Home
Sub Type Detached
Listing Status Sold
Purchase Type For Sale
Square Footage 5,050 sqft
Price per Sqft $85
Subdivision Sunset Knoll
MLS Listing ID PABK360762
Sold Date 10/13/20
Style Other
Bedrooms 4
Full Baths 2
Half Baths 2
HOA Fees $17/ann
HOA Y/N Y
Abv Grd Liv Area 3,650
Originating Board BRIGHT
Year Built 2004
Annual Tax Amount $8,000
Tax Year 2020
Lot Size 0.270 Acres
Acres 0.27
Lot Dimensions 120x120
Property Description
Contractor's home is amazingly full with features, size and views. From top to bottom, this home pulls out all the stops. Features worth starting with are the master bath with it's shower. On Her side, 4 body jets, 1 hand held, 1 tub spot and 1 rainfall shower head. His side also has 4 body jets 1 hand held,1 tub spout and 1 rainfall shower head. Then meet in the lounging area of the shower where you can play music through the 4 built in speakers while relaxing under the dual waterfalls and additional rainfall shower heads. Yeah that's right, this colossal 5' x 12' shower has 4 rainfall shower heads, 8 body jets, 2 hand held, 2 tub spouts and 2 waterfalls. Next is the giant finished basement and master bedroom suite. A 1,400 SqFt Covered Rear Deck with a breathtaking scenic vista. Starting with the large, two story foyer, welcome your guests with style. To either side you have an office with French doors and hardwood floors then the family room with plush carpet. Both with multiple windows to allow natural light to pour in. Through the Family room you have a traditional dining room with chair rails, lighting fixture and more large windows with a view of the rear. Next you have the large kitchen with island, dining area, pantry and gas cooking. The dining area has access to the extra-large rear deck while the powder room and laundry room are right around the corner. The laundry room gives access to the recently refinished garage and features stacked front-loading washer/dryer, storage and a large sink. Backing up to the living room you have a gas fireplace with wood mantle, access to the rear deck and more large windows to enjoy the sunlight. Moving to the Fully finished basement you will notice the open layout with half bath, separate walk-out stairs, Slate-top Pool table (included) and separate Gym/Utility room. The Upper level includes 3 bedrooms, a hall bath and a vaulted ceiling master bedroom suite with a sitting room and master bath reminiscent of luxury spas. Access to the His & Hers 19'x7' side by side walk-in closets. Last but not least is the massive rear deck that one only needs to see the photos to appreciate. Roofed perfectly to allow for both light and shade, this will no doubt, be the favorite of the family and envy of the neighbors.
Location
State PA
County Berks
Area Amity Twp (10224)
Zoning RES
Direction West
Rooms
Other Rooms Living Room, Dining Room, Primary Bedroom, Sitting Room, Bedroom 2, Bedroom 3, Bedroom 4, Kitchen, Family Room, Basement, Foyer, Laundry, Office, Primary Bathroom, Full Bath
Basement Fully Finished, Full, Heated, Interior Access, Outside Entrance, Rear Entrance, Walkout Stairs, Windows, Water Proofing System
Interior
Interior Features Air Filter System, Breakfast Area, Built-Ins, Carpet, Ceiling Fan(s), Chair Railings, Crown Moldings, Dining Area, Family Room Off Kitchen, Floor Plan - Traditional, Formal/Separate Dining Room, Kitchen - Eat-In, Kitchen - Island, Kitchen - Table Space, Primary Bath(s), Pantry, Recessed Lighting, Skylight(s), Soaking Tub, Stall Shower, Store/Office, Tub Shower, Walk-in Closet(s), Window Treatments, Wood Floors
Hot Water Tankless, Instant Hot Water
Heating Central, Forced Air
Cooling Central A/C
Flooring Hardwood, Ceramic Tile, Fully Carpeted
Fireplaces Number 1
Fireplaces Type Mantel(s), Gas/Propane
Equipment Dishwasher, Disposal, Dryer - Front Loading, Energy Efficient Appliances, ENERGY STAR Clothes Washer, ENERGY STAR Refrigerator, Extra Refrigerator/Freezer, Instant Hot Water, Microwave, Oven/Range - Gas
Fireplace Y
Window Features Energy Efficient,Skylights
Appliance Dishwasher, Disposal, Dryer - Front Loading, Energy Efficient Appliances, ENERGY STAR Clothes Washer, ENERGY STAR Refrigerator, Extra Refrigerator/Freezer, Instant Hot Water, Microwave, Oven/Range - Gas
Heat Source Natural Gas
Laundry Dryer In Unit, Washer In Unit, Main Floor
Exterior
Exterior Feature Deck(s), Roof
Garage Additional Storage Area, Garage - Front Entry, Garage Door Opener, Inside Access, Oversized
Garage Spaces 6.0
Utilities Available Cable TV
Waterfront N
Water Access N
View Scenic Vista
Roof Type Shingle,Pitched
Accessibility None
Porch Deck(s), Roof
Parking Type Attached Garage, Driveway
Attached Garage 2
Total Parking Spaces 6
Garage Y
Building
Lot Description Backs - Open Common Area, Cleared, Front Yard, Irregular, Level, Sloping, SideYard(s), Rear Yard, Premium, Open
Story 2
Foundation Concrete Perimeter
Sewer Public Sewer
Water Public
Architectural Style Other
Level or Stories 2
Additional Building Above Grade, Below Grade
Structure Type 9'+ Ceilings,Dry Wall,High,Vaulted Ceilings
New Construction N
Schools
High Schools Daniel Boone Area
School District Daniel Boone Area
Others
Pets Allowed Y
Senior Community No
Tax ID 24-5365-06-39-8619
Ownership Fee Simple
SqFt Source Assessor
Security Features Smoke Detector,Carbon Monoxide Detector(s)
Acceptable Financing Cash, Conventional, FHA, VA
Listing Terms Cash, Conventional, FHA, VA
Financing Cash,Conventional,FHA,VA
Special Listing Condition Standard
Pets Description No Pet Restrictions
Read Less Info
Want to know what your home might be worth? Contact us for a FREE valuation!

Our team is ready to help you sell your home for the highest possible price ASAP

Bought with Riyadi Wibowo • Mercury Real Estate Group

"My job is to find and attract mastery-based agents to the office, protect the culture, and make sure everyone is happy! "






