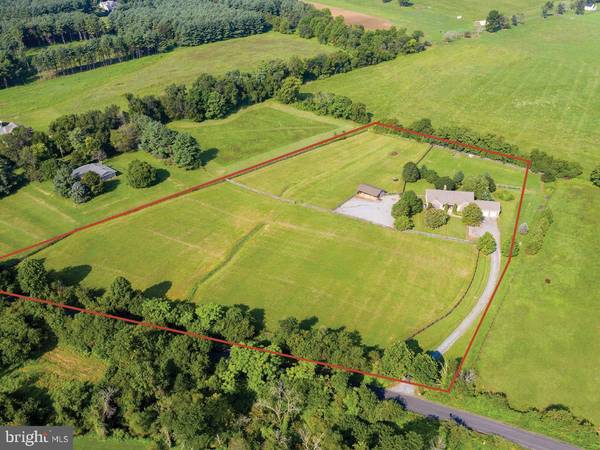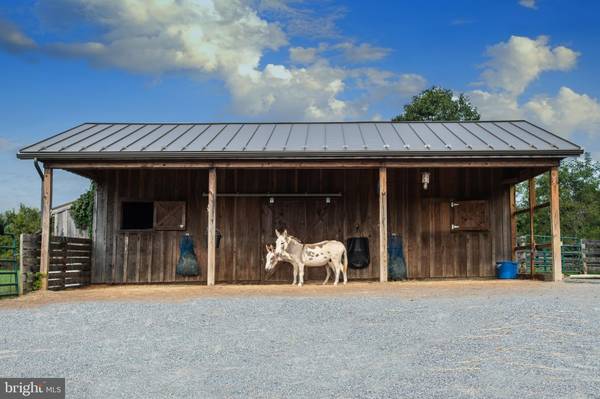$830,000
$824,999
0.6%For more information regarding the value of a property, please contact us for a free consultation.
5 Beds
4 Baths
3,960 SqFt
SOLD DATE : 12/02/2020
Key Details
Sold Price $830,000
Property Type Single Family Home
Sub Type Detached
Listing Status Sold
Purchase Type For Sale
Square Footage 3,960 sqft
Price per Sqft $209
Subdivision None Available
MLS Listing ID VALO422590
Sold Date 12/02/20
Style Cape Cod
Bedrooms 5
Full Baths 3
Half Baths 1
HOA Y/N N
Abv Grd Liv Area 3,840
Originating Board BRIGHT
Year Built 2004
Annual Tax Amount $7,625
Tax Year 2020
Lot Size 7.090 Acres
Acres 7.09
Property Description
*** Multiple offer situation... Please send all best and final offers by noon on Monday, 10/26 & seller make a final decision before 10/27*** Rare opportunity to own a low-maintenance, turnkey horse property on 7+ well-planned acres surrounded by large estate farms and with NO HOA! The tranquil setting with spectacular mountain views feels worlds away yet is ideally located just minutes from town and convenient to major commuting routes. Situated inside the gated entry are a timeless 5-bedroom Cape Cod with 3-car garage and maturely landscaped grounds, inviting 2-stall barn with electricity and attached matted run-in, bluestone dry lot, and several lush grass paddocks. The entire property is fenced and cross-fenced with 4-board oak that is wire-filled for the safety of large and small animals alike - bring your horses, donkeys, goats, or chickens! The main level of the home features a flowing open floorplan with large, up-to-date kitchen and laundry; spacious primary bedroom, bath and walk-in closet; and a guest room with bath. The main living space showcases a beautiful stone hearth with Jotul cast iron stove, gleaming cherry floors, and opens to a deck for easy outdoor living. The second story boasts two large bedrooms with bath and an expansive second living space ideal for use as a playroom or media room. An unfinished basement runs the length of the home and includes rough-in plumbing and a 5th bedroom. Many recent updates both inside and out including new upgraded CertainTeed roof, siding, & gutters on the home; new standing seam metal barn roof; new HVAC units on both finished levels; new Electrolux washer and dryer; and new Samsung refrigerator.
Location
State VA
County Loudoun
Zoning 01
Rooms
Other Rooms Dining Room, Primary Bedroom, Bedroom 2, Bedroom 3, Bedroom 4, Bedroom 5, Kitchen, Family Room, Basement, Laundry, Media Room, Bathroom 2, Bathroom 3, Primary Bathroom, Half Bath
Basement Full, Interior Access, Outside Entrance, Rear Entrance, Walkout Stairs, Rough Bath Plumb, Sump Pump, Connecting Stairway
Main Level Bedrooms 2
Interior
Interior Features Carpet, Ceiling Fan(s), Combination Dining/Living, Entry Level Bedroom, Family Room Off Kitchen, Floor Plan - Open, Kitchen - Gourmet, Pantry, Walk-in Closet(s), Wood Floors, Wood Stove
Hot Water Electric
Heating Heat Pump(s)
Cooling Heat Pump(s), Central A/C
Fireplaces Number 1
Fireplaces Type Stone, Insert
Equipment Built-In Microwave, Cooktop, Dishwasher, Dryer, Oven - Double, Refrigerator, Washer, Water Heater
Fireplace Y
Appliance Built-In Microwave, Cooktop, Dishwasher, Dryer, Oven - Double, Refrigerator, Washer, Water Heater
Heat Source Electric
Laundry Main Floor
Exterior
Garage Garage - Front Entry, Garage Door Opener, Inside Access
Garage Spaces 3.0
Fence Board, Fully, Wire
Waterfront N
Water Access N
View Mountain, Pasture
Street Surface Paved
Accessibility Other
Parking Type Attached Garage, Driveway
Attached Garage 3
Total Parking Spaces 3
Garage Y
Building
Lot Description Open, Private
Story 3
Sewer Septic Exists
Water Well
Architectural Style Cape Cod
Level or Stories 3
Additional Building Above Grade, Below Grade
New Construction N
Schools
School District Loudoun County Public Schools
Others
Senior Community No
Tax ID 550287279000
Ownership Fee Simple
SqFt Source Assessor
Horse Property Y
Horse Feature Paddock, Stable(s)
Special Listing Condition Standard
Read Less Info
Want to know what your home might be worth? Contact us for a FREE valuation!

Our team is ready to help you sell your home for the highest possible price ASAP

Bought with Daniel Schanzenbach • Century 21 Redwood Realty

"My job is to find and attract mastery-based agents to the office, protect the culture, and make sure everyone is happy! "






