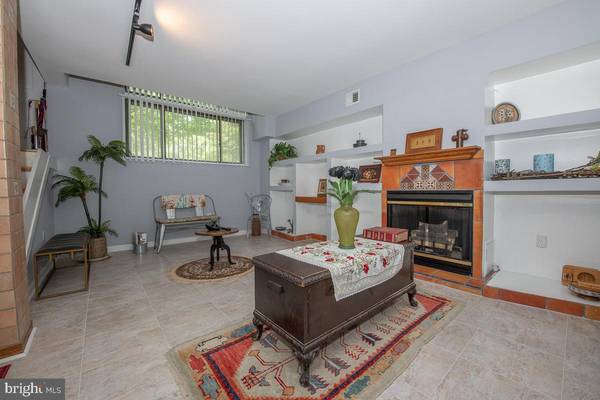$277,500
$289,900
4.3%For more information regarding the value of a property, please contact us for a free consultation.
2 Beds
3 Baths
1,596 SqFt
SOLD DATE : 08/31/2020
Key Details
Sold Price $277,500
Property Type Condo
Sub Type Condo/Co-op
Listing Status Sold
Purchase Type For Sale
Square Footage 1,596 sqft
Price per Sqft $173
Subdivision Merion Mews
MLS Listing ID PAMC656322
Sold Date 08/31/20
Style Contemporary
Bedrooms 2
Full Baths 2
Half Baths 1
Condo Fees $305/mo
HOA Y/N N
Abv Grd Liv Area 1,596
Originating Board BRIGHT
Year Built 1975
Annual Tax Amount $3,479
Tax Year 2020
Property Description
Move right in to the wonderful End-Unit Townhouse in Merion Mews. Multi-level end unit townhome is located in the prestigious town of Haverford ideally located at the corner of Booth Lane and Montgomery Ave. This 2 BR/2.5BA Townhouse in Merion Mews is one of six with low association fees. Sophisticated muli-level city living in the beautiful Main Line, in a walk to everything location. Open and airy with natural light from the numerous windows on every level. The first level features a spacious Living Room with gas Fireplace, Newly installed tile like floors, Laundry Room, and Storage area. The second floor has a lovely Dining Room, beautiful hardwood floors, a balcony overlooking the Living Room. A pleasure to cook in this Kitchen featuring, granite countertops, tile backsplash, and pantry. Attractive tiled powder room on this level. Third level has a large master bedroom, hardwood floors, walk-in-closet, and master bath with a large soaking tub. The top floor has a spacious bedroom with a fireplace, full bath en suite, and a wonderful tiled balcony. One year old carpeting . This townhome has it all, off street deeded parking space, walk to transportation, shopping, restaurants, and Lower Merion Schools. New roof for the condo development installed 2015.
Location
State PA
County Montgomery
Area Lower Merion Twp (10640)
Zoning RESIDENTIAL
Rooms
Other Rooms Living Room, Dining Room, Bedroom 2, Kitchen, Family Room, Primary Bathroom
Basement Full, Fully Finished
Interior
Interior Features Primary Bath(s), Stall Shower, Breakfast Area
Hot Water Natural Gas
Heating Forced Air
Cooling Central A/C
Flooring Wood, Fully Carpeted, Tile/Brick
Fireplaces Number 2
Fireplaces Type Gas/Propane
Equipment Oven - Self Cleaning, Dishwasher, Disposal
Fireplace Y
Appliance Oven - Self Cleaning, Dishwasher, Disposal
Heat Source Natural Gas
Laundry Lower Floor
Exterior
Exterior Feature Balcony
Garage Spaces 1.0
Utilities Available Cable TV
Amenities Available None
Waterfront N
Water Access N
Accessibility None
Porch Balcony
Parking Type Driveway
Total Parking Spaces 1
Garage N
Building
Lot Description Corner
Story 3.5
Sewer Public Sewer
Water Public
Architectural Style Contemporary
Level or Stories 3.5
Additional Building Above Grade
Structure Type Cathedral Ceilings
New Construction N
Schools
School District Lower Merion
Others
Pets Allowed Y
HOA Fee Include Common Area Maintenance,Ext Bldg Maint,Lawn Maintenance,Snow Removal,Trash,Parking Fee
Senior Community No
Tax ID 40-00-38824-007
Ownership Condominium
Acceptable Financing Conventional
Horse Property N
Listing Terms Conventional
Financing Conventional
Special Listing Condition Standard
Pets Description Number Limit
Read Less Info
Want to know what your home might be worth? Contact us for a FREE valuation!

Our team is ready to help you sell your home for the highest possible price ASAP

Bought with Francis D. Truax • Long & Foster Real Estate, Inc.

"My job is to find and attract mastery-based agents to the office, protect the culture, and make sure everyone is happy! "






