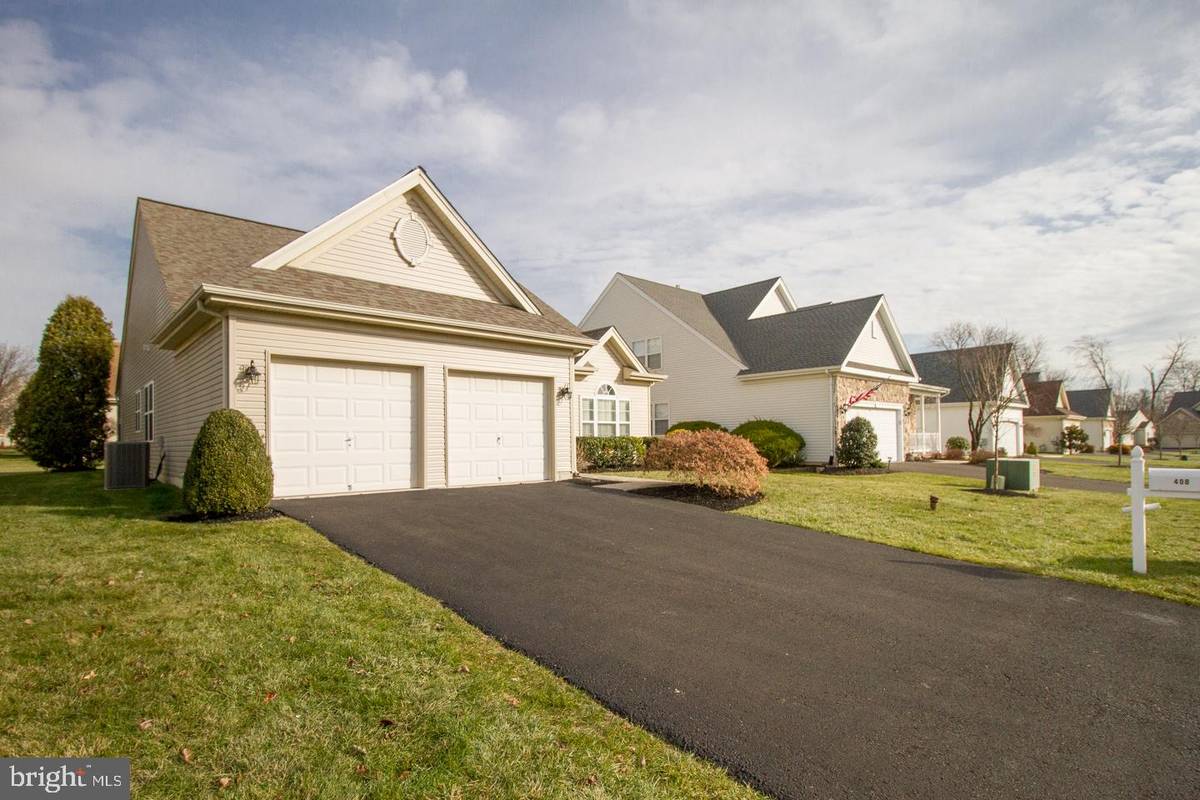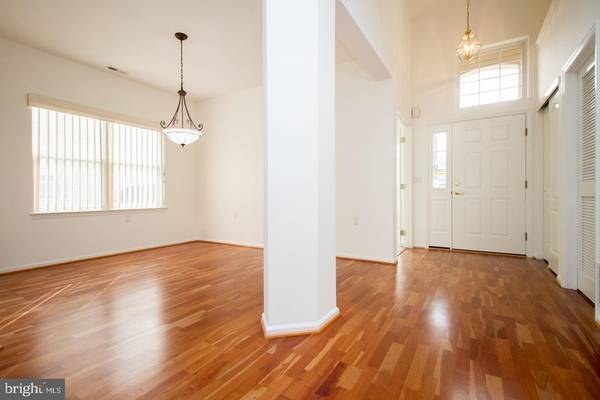$410,000
$423,900
3.3%For more information regarding the value of a property, please contact us for a free consultation.
2 Beds
2 Baths
1,745 SqFt
SOLD DATE : 01/31/2020
Key Details
Sold Price $410,000
Property Type Single Family Home
Sub Type Detached
Listing Status Sold
Purchase Type For Sale
Square Footage 1,745 sqft
Price per Sqft $234
Subdivision Legacy Oaks
MLS Listing ID PABU485304
Sold Date 01/31/20
Style Ranch/Rambler
Bedrooms 2
Full Baths 2
HOA Fees $216/mo
HOA Y/N Y
Abv Grd Liv Area 1,745
Originating Board BRIGHT
Year Built 2001
Annual Tax Amount $6,284
Tax Year 2019
Lot Size 6,500 Sqft
Acres 0.15
Lot Dimensions 65.00 x 100.00
Property Description
If you're looking to transition to a more enjoyable lifestyle in comfort, instead of giving up your privacy with shared walls in a townhome or condo, we have the perfect house for you. This is a very desirable low maintenance, fully vinyl-sided one-story "Barclay" model home with young roof (2016) and heater (Feb.2019). Comfortable and fun living can be yours with lots of amenities to enjoy which can replace your having to shovel the snow cut the grass, and rake the leaves! Plus you'll become joint owner of a pool; tennis, pickle ball, bocce & shuffleboard courts. No through-traffic in the Community lends itself to less busy roads, making it pleasant to take advantage of a leisurely bike ride; or to get your steps in on the paved walking paths which encircle the Community. We have a club house with Billiard, card-playing, library & social rooms to enjoy! You can even give up your gym membership and use the exercise equipment here. Now, what's not to like about all that?! With a very active HOA and low monthly Association fee, there's as much to do here as you could possibly want; or the ability to do as little as you please. The welcoming walkway from double driveway with its two-car garage, invites you to the covered entrance with warm red door that takes you into a hardwood Foyer with double closet. The hardwoods continue into formal Dining Room, Kitchen, Breakfast Room, SunRoom; and down the Hall to the newly-carpeted bedrooms. The formal Living Room and Family Room, (with gas fireplace), have also just received new neutral carpeting. The whole interior has just been professionally painted and cleaned for its new owner. You'll admire how nicely the warm wood kitchen cabinets blend with the hardwood flooring, and how nicely the floorplan works since it's open to Family Room and adjacent to Breakfast Room with its sliders out to backyard Patio. The Hall Bathroom has a tiled floor and includes a bathtub and is not only convenient for overnight guests but also conveniently available as a Powder Room. Main Bedroom has a large walk-in closet plus a second sliding double-door closet and a large tiled bathroom with double vanity, soaking tub and stall shower. Don't miss this opportunity to scale-down to a great lifestyle, and add your own personal upgrades and touches to a nice clean neutral palette!
Location
State PA
County Bucks
Area Warrington Twp (10150)
Zoning RA
Direction South
Rooms
Other Rooms Living Room, Dining Room, Bedroom 2, Kitchen, Family Room, Foyer, Breakfast Room, Bedroom 1, Sun/Florida Room, Bathroom 1, Bathroom 2
Main Level Bedrooms 2
Interior
Interior Features Carpet, Ceiling Fan(s), Entry Level Bedroom, Family Room Off Kitchen, Formal/Separate Dining Room, Pantry, Sprinkler System, Stall Shower, Walk-in Closet(s), Window Treatments, Wood Floors
Hot Water Natural Gas
Heating Forced Air
Cooling Central A/C
Flooring Carpet, Hardwood, Ceramic Tile
Fireplaces Number 1
Fireplaces Type Fireplace - Glass Doors
Equipment Built-In Microwave, Cooktop, Dryer, Dishwasher, Disposal, Oven - Self Cleaning, Oven/Range - Electric, Stove, Washer, Water Heater
Furnishings No
Fireplace Y
Window Features Double Hung,Double Pane,Screens
Appliance Built-In Microwave, Cooktop, Dryer, Dishwasher, Disposal, Oven - Self Cleaning, Oven/Range - Electric, Stove, Washer, Water Heater
Heat Source Natural Gas
Laundry Main Floor, Dryer In Unit, Washer In Unit
Exterior
Exterior Feature Patio(s)
Garage Garage - Front Entry, Garage Door Opener, Inside Access
Garage Spaces 4.0
Utilities Available Electric Available, Cable TV Available, Fiber Optics Available, Natural Gas Available, Sewer Available, Under Ground, Water Available
Amenities Available Billiard Room, Club House, Common Grounds, Community Center, Exercise Room, Game Room, Jog/Walk Path, Library, Meeting Room, Pool - Outdoor, Retirement Community, Shuffleboard, Tennis Courts
Waterfront N
Water Access N
View Street
Roof Type Architectural Shingle
Street Surface Black Top
Accessibility Level Entry - Main, Low Pile Carpeting
Porch Patio(s)
Road Frontage Private
Parking Type Attached Garage, Driveway
Attached Garage 2
Total Parking Spaces 4
Garage Y
Building
Lot Description Front Yard, Landscaping, Level, Rear Yard
Story 1
Foundation Slab
Sewer Public Sewer
Water Public
Architectural Style Ranch/Rambler
Level or Stories 1
Additional Building Above Grade, Below Grade
Structure Type Dry Wall,9'+ Ceilings
New Construction N
Schools
Elementary Schools Mill Creek
Middle Schools Unami
High Schools Central Bucks High School South
School District Central Bucks
Others
Pets Allowed Y
HOA Fee Include Common Area Maintenance,Lawn Maintenance,Recreation Facility,Snow Removal,Trash
Senior Community Yes
Age Restriction 55
Tax ID 50-013-133
Ownership Fee Simple
SqFt Source Assessor
Security Features Sprinkler System - Indoor
Acceptable Financing Cash
Horse Property N
Listing Terms Cash
Financing Cash
Special Listing Condition Standard
Pets Description Dogs OK, Cats OK, Number Limit
Read Less Info
Want to know what your home might be worth? Contact us for a FREE valuation!

Our team is ready to help you sell your home for the highest possible price ASAP

Bought with Kim L Gammon • Coldwell Banker Hearthside-Doylestown

"My job is to find and attract mastery-based agents to the office, protect the culture, and make sure everyone is happy! "






