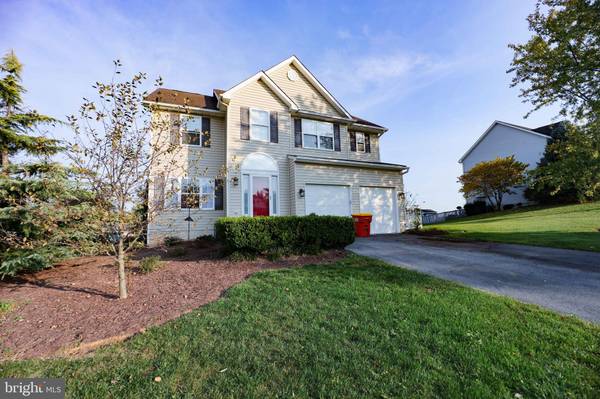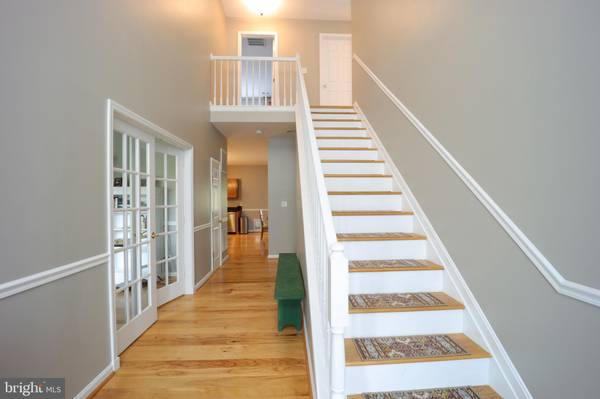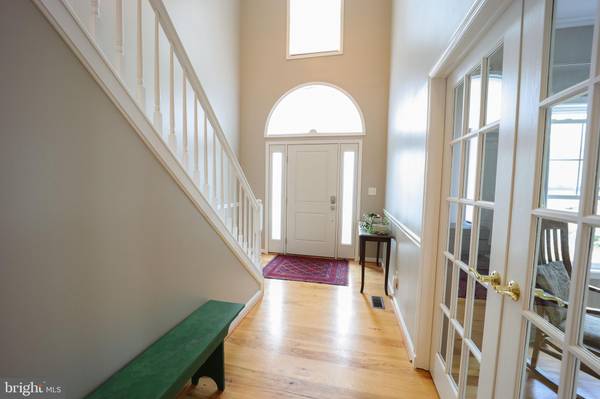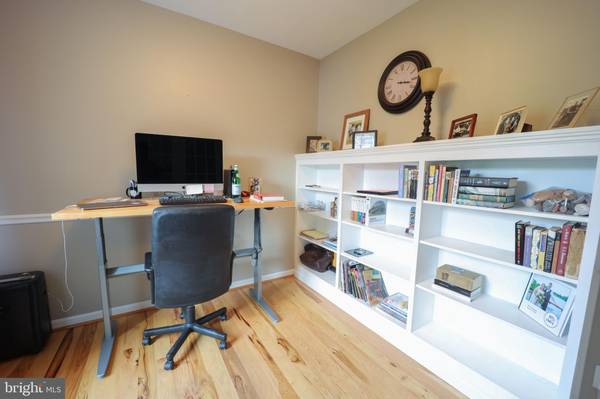$339,900
$339,900
For more information regarding the value of a property, please contact us for a free consultation.
3 Beds
3 Baths
2,832 SqFt
SOLD DATE : 12/23/2020
Key Details
Sold Price $339,900
Property Type Single Family Home
Sub Type Detached
Listing Status Sold
Purchase Type For Sale
Square Footage 2,832 sqft
Price per Sqft $120
Subdivision Apple Knolls Estates
MLS Listing ID WVBE181420
Sold Date 12/23/20
Style Colonial
Bedrooms 3
Full Baths 2
Half Baths 1
HOA Fees $25/ann
HOA Y/N Y
Abv Grd Liv Area 2,262
Originating Board BRIGHT
Year Built 2004
Annual Tax Amount $1,822
Tax Year 2020
Lot Size 0.840 Acres
Acres 0.84
Property Description
This charming colonial sits on a nicely landscaped corner lot in Apple Knolls Estates. It features a low maintenance vinyl exterior and paved driveway. A soaring two story foyer will welcome you to this bright and airy home. French doors lead to a home office but the space could easily be used as an intimate formal living or dining room with built-in bookcases for your prized collectibles. The hallway leads to the heart of this home, an open kitchen and dining room area. Warm oak cabinetry is complimented by granite counter tops and stainless steel appliances. The adjacent pantry is open for easy access during meal preparations. The movable center island, as well as the pot rack, convey with the sale. Your feline and canine family members will enjoy the pet door to the screened porch. The dining area is defined by chair railing and ample size for a large table. It offers direct access to the covered screened porch, expanding the living and dining space for most of the year. Relaxing after a long day or entertaining friends, you will find the sun-drenched family room the place to be. Lots of natural light, 20 ft. ceiling and a second story overlook creates a dramatic backdrop for your decorating tastes. The entire home has been freshly painted with new hard wood flooring installed throughout the living spaces and new LVT installed in the baths and laundry room. A new front door and patio door were recently installed and a new HVAC system was added. A powder room for guests and two car garage are accessible from the foyer area. On the upper level you will find a luxurious owners suite that features two walk-in closets and en-suite bath with separate toilet room, large double vanity, fiberglass tub/shower unit and linen closet. This private space offers room for king bed and lots of additional furnishings. The laundry is a separate room, on this level, with lots of shelving and enough room for the popular front loading machines. There are two guest/family bedrooms with a Jack and Jill bath. The rooms are both ample size for rest or play with lots of natural light. They both feature larges closets with organizer systems that can be arranged to fit your needs. The lower level is partially finished and could take on a variety of purposes. Currently used as a home office the space could be converted to a comfortable rec room or home gym. The nook area, features a built-in bookcase for a cozy library or media room. On each side of the nook there are unfinished areas. One features direct access to the patio area. Great spaces for future expansion or storage areas. Outside you will find a large concrete patio, additional space to relax and entertain surrounded by lush landscaping to create a private gathering area. Huddle around a fire pit in cooler weather or host a friends and family bar b que, the patio is big enough for both. There are wide steps from the screened porch and basement area for easy flow of guests, conversations and entertainment. A separate garden shed will keep all your lawn equipment out of sight. Conveniently located with easy access to I-81 and Berkeley Medical Center, but far enough away to keep the peace and quiet at home. Dont wait, see this home today!
Location
State WV
County Berkeley
Zoning 101
Direction West
Rooms
Other Rooms Dining Room, Primary Bedroom, Bedroom 2, Bedroom 3, Kitchen, Family Room, Foyer, Laundry, Office, Recreation Room, Storage Room, Primary Bathroom, Half Bath
Basement Full
Interior
Interior Features Attic, Built-Ins, Ceiling Fan(s), Chair Railings, Combination Kitchen/Dining, Crown Moldings, Dining Area, Family Room Off Kitchen, Floor Plan - Traditional, Kitchen - Island, Pantry, Primary Bath(s), Recessed Lighting, Tub Shower, Upgraded Countertops, Walk-in Closet(s), Wood Floors
Hot Water Electric
Heating Heat Pump(s)
Cooling Central A/C
Flooring Hardwood, Laminated, Vinyl
Equipment Built-In Range, Dishwasher, Dryer - Front Loading, Dryer - Electric, Dryer, Exhaust Fan, Extra Refrigerator/Freezer, Freezer, Oven/Range - Electric, Range Hood, Refrigerator, Stainless Steel Appliances, Washer, Washer - Front Loading, Water Heater
Fireplace N
Window Features Double Hung,Insulated,Vinyl Clad
Appliance Built-In Range, Dishwasher, Dryer - Front Loading, Dryer - Electric, Dryer, Exhaust Fan, Extra Refrigerator/Freezer, Freezer, Oven/Range - Electric, Range Hood, Refrigerator, Stainless Steel Appliances, Washer, Washer - Front Loading, Water Heater
Heat Source Electric
Laundry Dryer In Unit, Has Laundry, Hookup, Upper Floor, Washer In Unit
Exterior
Exterior Feature Patio(s), Porch(es), Screened
Parking Features Garage - Front Entry, Additional Storage Area, Garage Door Opener, Inside Access
Garage Spaces 6.0
Utilities Available Cable TV Available, Electric Available, Phone Available, Sewer Available, Water Available, Under Ground
Water Access N
Roof Type Architectural Shingle
Street Surface Black Top
Accessibility None
Porch Patio(s), Porch(es), Screened
Road Frontage Road Maintenance Agreement
Attached Garage 2
Total Parking Spaces 6
Garage Y
Building
Lot Description Corner, Front Yard, Landscaping, Rear Yard, Road Frontage, SideYard(s), Trees/Wooded
Story 3
Foundation Concrete Perimeter, Passive Radon Mitigation
Sewer Public Sewer
Water Public
Architectural Style Colonial
Level or Stories 3
Additional Building Above Grade, Below Grade
Structure Type 2 Story Ceilings,9'+ Ceilings,Dry Wall,High,Cathedral Ceilings
New Construction N
Schools
Elementary Schools Tuscarora
Middle Schools Hedgesville
High Schools Hedgesville
School District Berkeley County Schools
Others
Pets Allowed Y
HOA Fee Include Common Area Maintenance,Management,Road Maintenance,Snow Removal
Senior Community No
Tax ID 0433S003400000000
Ownership Fee Simple
SqFt Source Assessor
Security Features Main Entrance Lock
Acceptable Financing Bank Portfolio, Cash, Conventional, FHA, Private, USDA, VA
Horse Property N
Listing Terms Bank Portfolio, Cash, Conventional, FHA, Private, USDA, VA
Financing Bank Portfolio,Cash,Conventional,FHA,Private,USDA,VA
Special Listing Condition Standard
Pets Allowed Cats OK, Dogs OK
Read Less Info
Want to know what your home might be worth? Contact us for a FREE valuation!

Our team is ready to help you sell your home for the highest possible price ASAP

Bought with Butch L Cazin • Long & Foster Real Estate, Inc.
"My job is to find and attract mastery-based agents to the office, protect the culture, and make sure everyone is happy! "






