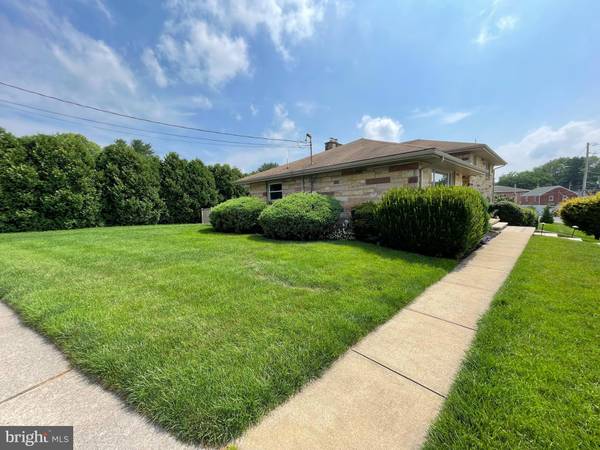$435,000
$419,999
3.6%For more information regarding the value of a property, please contact us for a free consultation.
3 Beds
3 Baths
1,612 SqFt
SOLD DATE : 08/23/2021
Key Details
Sold Price $435,000
Property Type Single Family Home
Sub Type Detached
Listing Status Sold
Purchase Type For Sale
Square Footage 1,612 sqft
Price per Sqft $269
Subdivision Hershey Downtown
MLS Listing ID PADA2001148
Sold Date 08/23/21
Style Split Level
Bedrooms 3
Full Baths 3
HOA Y/N N
Abv Grd Liv Area 1,612
Originating Board BRIGHT
Year Built 1961
Annual Tax Amount $4,299
Tax Year 2021
Lot Size 0.340 Acres
Acres 0.34
Property Description
Sprawling split level situated in the heart of Downtown Hershey! Upon entering, you are welcomed with a bright and airy living room. Flow through the home into the kitchen and dining area. The kitchen has ample counter and storage space and also has a convenient breakfast bar for on the go meals. The open concept to the dining area makes it the perfect hang out when hosting! Travel upstairs to find two bedrooms and a fully renovated full bathroom, along with a primary suite with his and her closets and an en suite bathroom. Lower level is home to an additional 1,400 square feet of finished living space to include an updated den/ sitting area that could be converted to suit whatever need you may have. A spacious laundry room, full bathroom, and office finish out this level.... but wait, there's more! An additional lower level is home to a large den/ game room equipped with a pub style wet bar! Step outside to your own personal oasis with an in ground pool, extensive hardscape and large, covered concrete patio! This home has everything you need and so much more AND is so close to Hershey Medical Center, Downtown Hershey, and Hershey Attractions! Newer Pool Pump (2016)* Newer Appliances (2017)* Extensive Hardscape (2018/2020)* Professional Landscaping and Fresh Exterior Paint (2019)* Bathroom Remodel (2019)* New Privacy Fence (2020)* New Cabinet Shelving (2021)* New Flooring- Den and Upper Living Areas (2021)*
Location
State PA
County Dauphin
Area Derry Twp (14024)
Zoning RESIDENTIAL
Rooms
Other Rooms Living Room, Dining Room, Primary Bedroom, Bedroom 2, Kitchen, Family Room, Den, Bedroom 1, Laundry, Office, Bathroom 1, Bathroom 3, Primary Bathroom
Basement Partial
Interior
Interior Features Bar, Ceiling Fan(s), Combination Kitchen/Dining, Family Room Off Kitchen, Floor Plan - Traditional, Kitchen - Eat-In, Kitchen - Island, Primary Bath(s), Recessed Lighting, Wood Floors
Hot Water Natural Gas
Heating Hot Water
Cooling Central A/C
Fireplaces Number 2
Fireplaces Type Wood
Fireplace Y
Heat Source Natural Gas
Exterior
Exterior Feature Patio(s)
Garage Garage - Front Entry, Garage Door Opener, Inside Access, Oversized
Garage Spaces 2.0
Fence Privacy
Pool Fenced, In Ground
Waterfront N
Water Access N
Accessibility None
Porch Patio(s)
Parking Type Attached Garage, Driveway
Attached Garage 1
Total Parking Spaces 2
Garage Y
Building
Story 1.5
Sewer Public Sewer
Water Public
Architectural Style Split Level
Level or Stories 1.5
Additional Building Above Grade
New Construction N
Schools
High Schools Hershey High School
School District Derry Township
Others
Senior Community No
Tax ID 24-036-011-000-0000
Ownership Fee Simple
SqFt Source Estimated
Acceptable Financing Cash, Conventional, FHA, VA
Listing Terms Cash, Conventional, FHA, VA
Financing Cash,Conventional,FHA,VA
Special Listing Condition Standard
Read Less Info
Want to know what your home might be worth? Contact us for a FREE valuation!

Our team is ready to help you sell your home for the highest possible price ASAP

Bought with Dawn Brill Cooper • Berkshire Hathaway HomeServices Homesale Realty

"My job is to find and attract mastery-based agents to the office, protect the culture, and make sure everyone is happy! "






