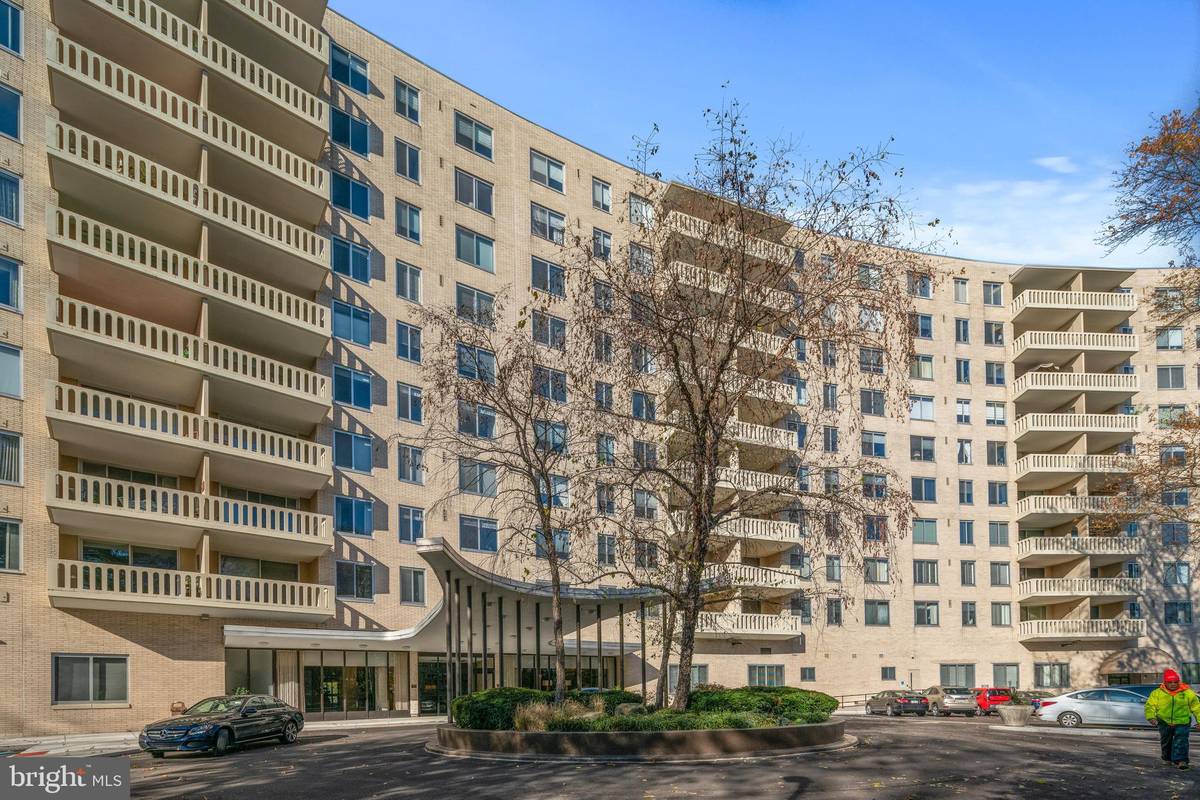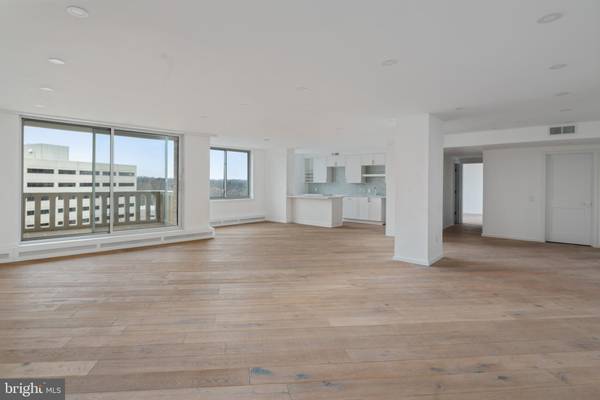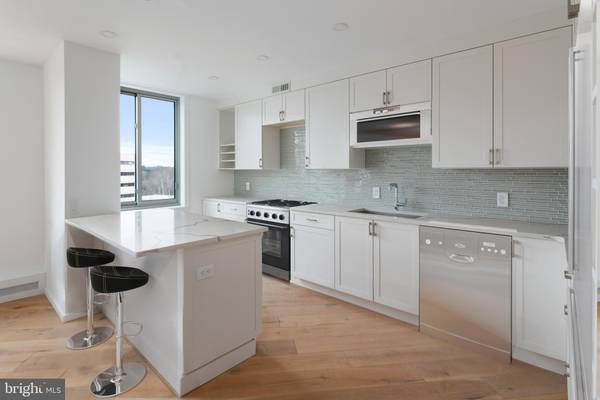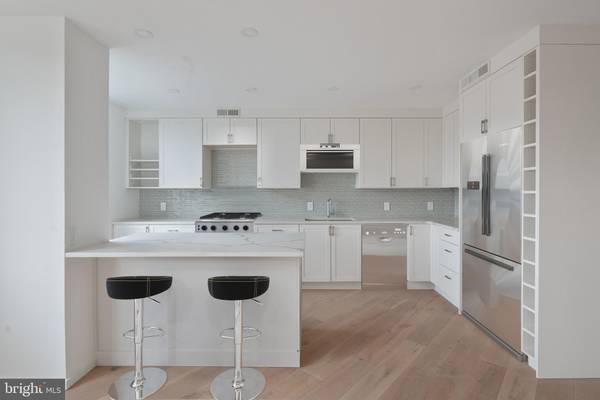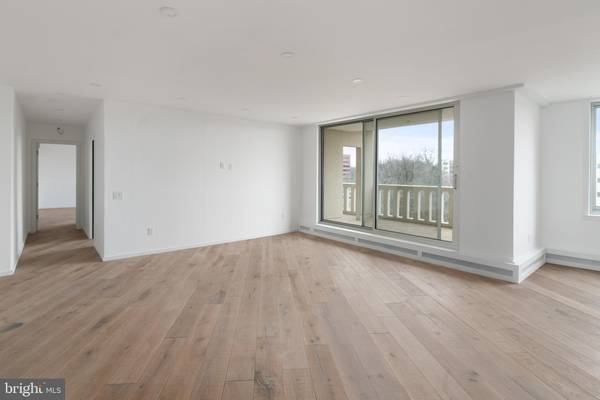$355,000
$375,000
5.3%For more information regarding the value of a property, please contact us for a free consultation.
3 Beds
2 Baths
2,357 SqFt
SOLD DATE : 10/30/2020
Key Details
Sold Price $355,000
Property Type Condo
Sub Type Condo/Co-op
Listing Status Sold
Purchase Type For Sale
Square Footage 2,357 sqft
Price per Sqft $150
Subdivision None Available
MLS Listing ID PAMC647582
Sold Date 10/30/20
Style Contemporary,Unit/Flat
Bedrooms 3
Full Baths 2
Condo Fees $2,500/mo
HOA Y/N N
Abv Grd Liv Area 2,357
Originating Board BRIGHT
Year Built 1961
Annual Tax Amount $10,111
Tax Year 2020
Lot Dimensions x 0.00
Property Description
In-person showings available! One-on-one in-person showings are now allowed. Please contact the listing agent to schedule. Virtual tours are also available. Completely renovated 3 Bedroom, 2 Bathroom condominium at the luxurious Presidential Estates! Enjoy an exceptional standard of living at the luxurious Presidential offering hotel-style amenities that cater to residents' every need. This fabulous, combined contemporary home, boasting 2,400 square feet of completely gutted, meticulously renovated living space, with a redesigned open floor-plan desired by the discerning buyer is an amazing opportunity in a superb location. The spacious interior is thoughtfully laid out, finely appointment with high-quality materials, finishes, and a brand-new HVAC system! A sleek sparkling gourmet kitchen open to spacious living and dining spaces offer the perfect backdrop for entertaining, culinary inspiration, and family living. Live in style and convenience at the prestigious Presidential with countless amenities and a comprehensive Condominium Association that includes utilities (gas/electric/water), valet car parking, biweekly car washes, window cleaning, complementary central air repairs/maintenance, plumbing, light-bulbs, package and grocery delivery, plus use of the pool and fitness center with cardio equipment and weights (after $250 first-time fee per person). Enjoy 3 months of condo fees PAID if acceptable offer is received before February 15th! A beautiful updated lobby, a 24-hour doormen, concierge service, porters, onsite building manager, security staff, world-class Olympic-size swimming pool with a cabana, tennis courts, full private fitness center, deeded secured underground garage parking, a 24-hour valet, conference room, resident lounge, catering kitchen, new children s playroom, and an onsite suite that can be reserved for guests heightens the convenience and hotel-like atmosphere. To top it all off enjoy the superior location in award-winning Lower Merion School District, convenient access to Center City Philadelphia, countless award-winning, restaurants, shops, museums and cultural attractions.
Location
State PA
County Montgomery
Area Lower Merion Twp (10640)
Zoning RESIDENTIAL
Rooms
Other Rooms Primary Bedroom, Bedroom 2, Bedroom 3, Kitchen, Great Room, Bathroom 3, Primary Bathroom
Main Level Bedrooms 3
Interior
Interior Features Combination Dining/Living, Floor Plan - Open, Kitchen - Eat-In, Kitchen - Gourmet, Primary Bath(s), Walk-in Closet(s)
Hot Water Electric
Heating Baseboard - Hot Water
Cooling Central A/C
Flooring Hardwood
Equipment Built-In Microwave, Built-In Range, Dishwasher, Range Hood, Refrigerator, Stainless Steel Appliances
Appliance Built-In Microwave, Built-In Range, Dishwasher, Range Hood, Refrigerator, Stainless Steel Appliances
Heat Source Natural Gas
Laundry Hookup
Exterior
Exterior Feature Terrace
Garage Underground
Garage Spaces 1.0
Parking On Site 1
Amenities Available Concierge, Elevator, Fitness Center, Gated Community, Pool - Outdoor, Tennis Courts, Tot Lots/Playground
Waterfront N
Water Access N
Accessibility No Stairs, Elevator
Porch Terrace
Parking Type Attached Garage, Parking Lot
Attached Garage 1
Total Parking Spaces 1
Garage Y
Building
Story 1
Unit Features Hi-Rise 9+ Floors
Sewer Public Sewer
Water Public
Architectural Style Contemporary, Unit/Flat
Level or Stories 1
Additional Building Above Grade, Below Grade
Structure Type High
New Construction N
Schools
School District Lower Merion
Others
HOA Fee Include Air Conditioning,Cable TV,Common Area Maintenance,Custodial Services Maintenance,Electricity,Ext Bldg Maint,Gas,Health Club,Heat,Lawn Maintenance,Management,Parking Fee,Pool(s),Security Gate,Sewer,Snow Removal,Trash,Water
Senior Community No
Tax ID 40-00-47570-063
Ownership Condominium
Acceptable Financing Cash, Conventional
Listing Terms Cash, Conventional
Financing Cash,Conventional
Special Listing Condition Standard
Read Less Info
Want to know what your home might be worth? Contact us for a FREE valuation!

Our team is ready to help you sell your home for the highest possible price ASAP

Bought with Douglas S Strickland • Keller Williams Real Estate -Exton

"My job is to find and attract mastery-based agents to the office, protect the culture, and make sure everyone is happy! "

