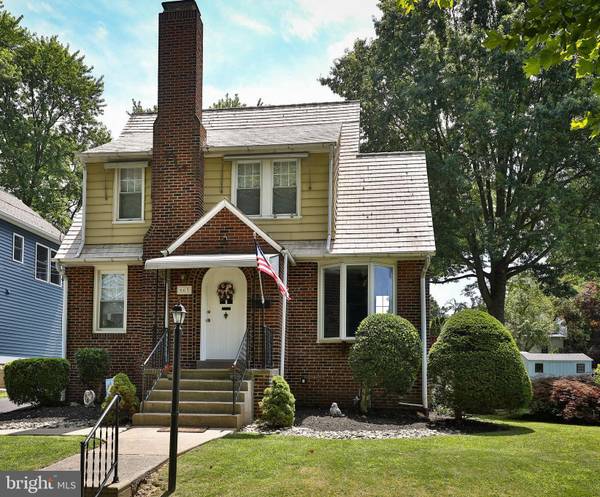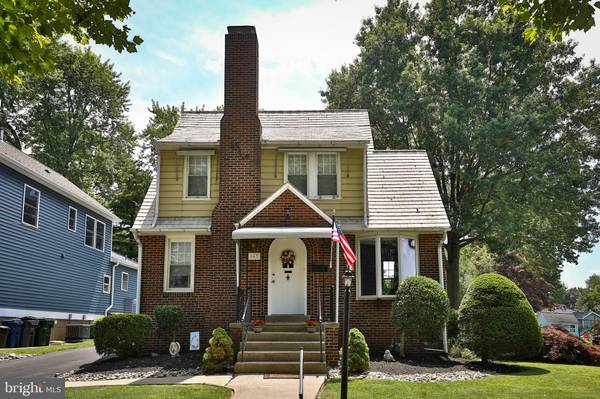$387,000
$349,900
10.6%For more information regarding the value of a property, please contact us for a free consultation.
3 Beds
2 Baths
1,482 SqFt
SOLD DATE : 08/19/2021
Key Details
Sold Price $387,000
Property Type Single Family Home
Sub Type Detached
Listing Status Sold
Purchase Type For Sale
Square Footage 1,482 sqft
Price per Sqft $261
Subdivision Glenside
MLS Listing ID PAMC2004254
Sold Date 08/19/21
Style Colonial
Bedrooms 3
Full Baths 1
Half Baths 1
HOA Y/N N
Abv Grd Liv Area 1,482
Originating Board BRIGHT
Year Built 1935
Annual Tax Amount $4,819
Tax Year 2020
Lot Size 7,200 Sqft
Acres 0.17
Lot Dimensions 60.00 x 0.00
Property Description
Custom built 3 bedroom home on gorgeous lot! The covered front entryway welcomes you into this brick/siding beauty. The charming entrance foyer with coat closet is the first thing you will see when entering this unique home. Foyer leads to large living room with hardwood floors and wood burning fireplace and hardwood floors and is open to a den/family room with tile floor that is the perfect spot for your home office . The dining room has hardwood floors and built-ins for all your china/barware. The eat-in-kitchen is spacious and has breakfast bar with 3 stools, stainless steel appliances, tile counters and backsplash, coffee bar area and lots of cabinets/counterspace. The kitchen also has a door to the back deck. This will most likely be the door you come in all the time since there is a long driveway and oversized garage-more on that later! The second floor has 3 bedrooms and hall bath. The main bedroom has a large walk in closet, ceiling fan and another closet. The second bedroom has wood floors and ceiling fan and the third bedroom has wood floors, ceiling fan and entrance to full attic. The hall bath has tile floor. The attic is HUGE and has lots of potential to be finished and is the perfect spot to store out of season clothes , luggage and decorations. The full basement was recently remodeled and is where you will hang to watch TV or have game night. The laundry and half bath are also in basement along with additional storage. The long driveway can easily hold 6 cars and the oversized 2 car garage will be a hit with the car lover, tinkerer or anyone that wants to keep their car protected. There is also extra room for bikes, lawn equipment and more. The yard is spectacular and is a great spot for family ball games and barbeques. This gem is within walking distance to train, shops, parks and community center. It is a short drive to Keswick Village, PA turnpike and Rt. 309. If you are searching for a unique house in one of the hottest Glenside neighborhoods your search is over!!
Location
State PA
County Montgomery
Area Abington Twp (10630)
Zoning R
Rooms
Other Rooms Living Room, Dining Room, Primary Bedroom, Bedroom 2, Bedroom 3, Kitchen, Den, Basement, Attic
Basement Full
Interior
Interior Features Breakfast Area, Built-Ins, Carpet, Walk-in Closet(s), Wood Floors, Ceiling Fan(s)
Hot Water Natural Gas
Heating Hot Water
Cooling Central A/C
Flooring Carpet, Ceramic Tile, Hardwood, Laminated
Fireplaces Number 1
Fireplaces Type Wood
Fireplace Y
Heat Source Natural Gas
Laundry Basement
Exterior
Garage Oversized
Garage Spaces 7.0
Waterfront N
Water Access N
Roof Type Shingle
Accessibility None
Parking Type Detached Garage, Driveway, Off Street, On Street
Total Parking Spaces 7
Garage Y
Building
Story 2
Sewer Public Sewer
Water Public
Architectural Style Colonial
Level or Stories 2
Additional Building Above Grade, Below Grade
New Construction N
Schools
Elementary Schools Copper Beech E.S.
Middle Schools Abington Junior
High Schools Abington Senior
School District Abington
Others
Senior Community No
Tax ID 30-00-44356-002
Ownership Fee Simple
SqFt Source Assessor
Acceptable Financing Conventional, Cash
Horse Property N
Listing Terms Conventional, Cash
Financing Conventional,Cash
Special Listing Condition Standard
Read Less Info
Want to know what your home might be worth? Contact us for a FREE valuation!

Our team is ready to help you sell your home for the highest possible price ASAP

Bought with Michael J Sroka • Keller Williams Main Line

"My job is to find and attract mastery-based agents to the office, protect the culture, and make sure everyone is happy! "






