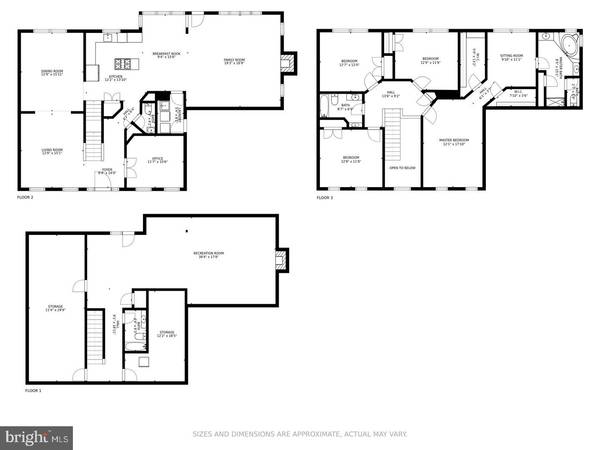$718,500
$686,900
4.6%For more information regarding the value of a property, please contact us for a free consultation.
4 Beds
4 Baths
4,098 SqFt
SOLD DATE : 12/22/2020
Key Details
Sold Price $718,500
Property Type Single Family Home
Sub Type Detached
Listing Status Sold
Purchase Type For Sale
Square Footage 4,098 sqft
Price per Sqft $175
Subdivision Kincaid Forest
MLS Listing ID VALO424210
Sold Date 12/22/20
Style Colonial
Bedrooms 4
Full Baths 3
Half Baths 1
HOA Fees $69/mo
HOA Y/N Y
Abv Grd Liv Area 3,300
Originating Board BRIGHT
Year Built 2000
Annual Tax Amount $7,364
Tax Year 2020
Lot Size 0.260 Acres
Acres 0.26
Property Description
Located in Kincaid Forest, convenient for commuting, shopping and downtown Leesburg. Lovingly cared for and improved inside & out. Beautiful, private lot backs to open common area. The home has formal Living Room and dining room, a first floor office and the kitchen, kitchen eating area as well as basement and upper levels are fully bumped out. New Hardwood Floors throughout on Main and Upper Levels. Upstairs are 3 nice-size bedrooms, a remodeled hall bath and a wonderful owner suite with 2 walk-in closets. Downstairs has many flexible spaces, currently an exercise room, but could house overnight guests, with an adjacent 3rd full bath. One side is currently used as a media room, another area could be the school or play room or Recreation Room with double-wide walk-up stairs to a glorious fenced back yard. The mature plantings around the house make for a park-like setting and added bonus---backs to open common area. New Architectural Shingle Roof, New Rheem HVAC with UV Filter and Humidifier, new Air Conditioner, New Hardwoods on Main Level, Stairs and Upper Level, New Carpet throughout Lower Level, New High-end kitchen Stainless Steel appliances--including replacement double ovens with slf cleaning convection and new gas cooktop. You will love where you live!
Location
State VA
County Loudoun
Zoning 06
Direction East
Rooms
Other Rooms Living Room, Dining Room, Kitchen, Family Room, Office, Recreation Room, Storage Room
Basement Full
Interior
Interior Features Breakfast Area, Ceiling Fan(s), Family Room Off Kitchen, Carpet, Wood Floors, Window Treatments, Walk-in Closet(s), Upgraded Countertops, Soaking Tub
Hot Water Natural Gas
Heating Forced Air, Humidifier
Cooling Central A/C
Flooring Hardwood, Carpet, Ceramic Tile
Fireplaces Number 2
Fireplaces Type Brick, Gas/Propane, Wood
Fireplace Y
Heat Source Natural Gas
Laundry Has Laundry
Exterior
Garage Garage - Front Entry, Garage Door Opener
Garage Spaces 2.0
Utilities Available Natural Gas Available, Electric Available
Amenities Available Common Grounds, Pool - Outdoor, Tennis Courts, Tot Lots/Playground
Waterfront N
Water Access N
Roof Type Architectural Shingle
Accessibility None
Parking Type Attached Garage, Driveway
Attached Garage 2
Total Parking Spaces 2
Garage Y
Building
Lot Description Backs - Open Common Area, Cul-de-sac, Landscaping, Level, Partly Wooded
Story 2
Sewer Public Sewer
Water Public
Architectural Style Colonial
Level or Stories 2
Additional Building Above Grade, Below Grade
New Construction N
Schools
Elementary Schools Cool Spring
Middle Schools Harper Park
High Schools Heritage
School District Loudoun County Public Schools
Others
HOA Fee Include Common Area Maintenance,Management,Pool(s)
Senior Community No
Tax ID 191491797000
Ownership Fee Simple
SqFt Source Assessor
Acceptable Financing Cash, Conventional, Negotiable
Listing Terms Cash, Conventional, Negotiable
Financing Cash,Conventional,Negotiable
Special Listing Condition Standard
Read Less Info
Want to know what your home might be worth? Contact us for a FREE valuation!

Our team is ready to help you sell your home for the highest possible price ASAP

Bought with Sami K Sharikas • RE/MAX Gateway

"My job is to find and attract mastery-based agents to the office, protect the culture, and make sure everyone is happy! "






