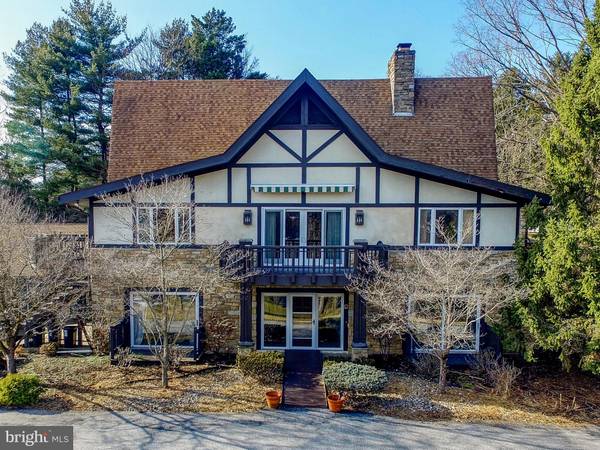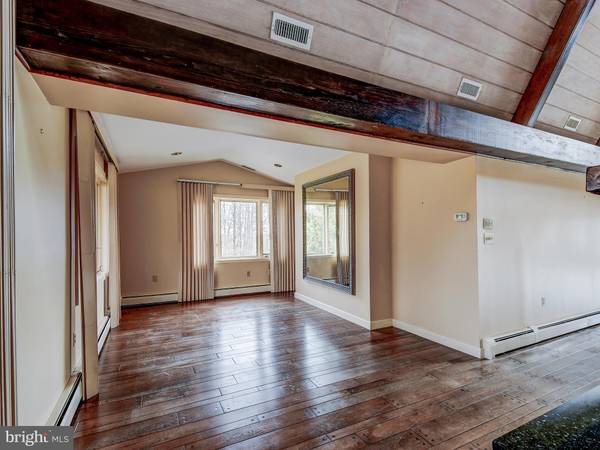$799,000
$799,000
For more information regarding the value of a property, please contact us for a free consultation.
5 Beds
5 Baths
5,084 SqFt
SOLD DATE : 04/13/2020
Key Details
Sold Price $799,000
Property Type Single Family Home
Sub Type Detached
Listing Status Sold
Purchase Type For Sale
Square Footage 5,084 sqft
Price per Sqft $157
Subdivision Hillstead
MLS Listing ID MDBC481242
Sold Date 04/13/20
Style A-Frame,Chalet
Bedrooms 5
Full Baths 5
HOA Y/N N
Abv Grd Liv Area 5,084
Originating Board BRIGHT
Year Built 1979
Annual Tax Amount $10,391
Tax Year 2019
Lot Size 2.170 Acres
Acres 2.17
Property Description
GREAT POTENTIAL IN THIS FABULOUS CHALET STYLE A-FRAME HOME ON A PRIVATE LOT IN HILLSTEAD! MAIN LEVEL IS ELEVATED & HAS AMAZING GREAT ROOM W/BEAMED WOOD CEILING, 3-SIDED STONE FIREPLACE, EAT-IN KITCHEN, LUXE MASTER SUITE W/AWESOME BATH & PRIVATE BALCONY PLUS LIBRARY AREA & 2ND BEDROOM & BATH. WALKOUT LOWER LEVELHAS OPEN FOYER, FAMILY RM W/STONE FIREPLACE WHICH OPENS TO GORGEOUS GRANITE/STAINLESS STEEL KITCHEN, LAUNDRY ROOM, GRANITE WET BAR & 3 ADDITIONAL BEDROOMS. LOWER LEVEL HAS BEEN RENOVATED TO BE WHEEL CHAIR ACCESSIBLE & BEDROOM 3 HAS A FULLY RENOVATED BATH WITH ROLL IN SHOWER. ATTACHED INDOOR POOL BUILDING IS CLIMATE CONTROLLED PLUS 3 CAR GARAGE. LOWER LEVEL IS ENTRY LEVEL FROM DRIVEWAY. SELLER HAS RELOCATED AND BEING SOLD AS IS.
Location
State MD
County Baltimore
Zoning RES
Rooms
Other Rooms Primary Bedroom, Bedroom 2, Bedroom 3, Bedroom 4, Bedroom 5, Kitchen, Family Room, Den, Library, Great Room
Basement Heated, Daylight, Full, Walkout Level, Fully Finished
Main Level Bedrooms 2
Interior
Interior Features 2nd Kitchen, Breakfast Area, Entry Level Bedroom, Kitchen - Eat-In, Kitchen - Table Space, Primary Bath(s), Recessed Lighting, Upgraded Countertops, Wet/Dry Bar, Wood Floors, Built-Ins, Ceiling Fan(s), Combination Dining/Living, Combination Kitchen/Living, Double/Dual Staircase, Exposed Beams, Floor Plan - Open, Kitchen - Island, Pantry, Stall Shower, Tub Shower, Walk-in Closet(s)
Hot Water Propane, Electric
Heating Forced Air, Heat Pump(s), Zoned
Cooling Central A/C, Ceiling Fan(s), Heat Pump(s)
Flooring Hardwood, Ceramic Tile
Fireplaces Number 2
Fireplaces Type Fireplace - Glass Doors, Double Sided, Wood
Equipment Dishwasher, Disposal, Exhaust Fan, Humidifier, Icemaker, Oven - Double, Refrigerator, Stove, Washer/Dryer Hookups Only, Water Conditioner - Owned, Built-In Microwave, Cooktop, Dryer - Front Loading, Oven - Wall, Stainless Steel Appliances, Washer - Front Loading
Fireplace Y
Window Features Double Pane
Appliance Dishwasher, Disposal, Exhaust Fan, Humidifier, Icemaker, Oven - Double, Refrigerator, Stove, Washer/Dryer Hookups Only, Water Conditioner - Owned, Built-In Microwave, Cooktop, Dryer - Front Loading, Oven - Wall, Stainless Steel Appliances, Washer - Front Loading
Heat Source Electric, Propane - Owned
Exterior
Exterior Feature Deck(s), Patio(s), Porch(es)
Garage Garage - Side Entry, Garage Door Opener
Garage Spaces 3.0
Pool Indoor
Waterfront N
Water Access N
Accessibility Ramp - Main Level, Roll-in Shower
Porch Deck(s), Patio(s), Porch(es)
Parking Type Attached Garage, Driveway
Attached Garage 3
Total Parking Spaces 3
Garage Y
Building
Lot Description Flag
Story 2
Sewer Septic Exists
Water Well
Architectural Style A-Frame, Chalet
Level or Stories 2
Additional Building Above Grade, Below Grade
Structure Type Cathedral Ceilings,Beamed Ceilings
New Construction N
Schools
School District Baltimore County Public Schools
Others
Senior Community No
Tax ID 04032200012504
Ownership Fee Simple
SqFt Source Assessor
Special Listing Condition Standard
Read Less Info
Want to know what your home might be worth? Contact us for a FREE valuation!

Our team is ready to help you sell your home for the highest possible price ASAP

Bought with Julie F Cahan • Monument Sotheby's International Realty

"My job is to find and attract mastery-based agents to the office, protect the culture, and make sure everyone is happy! "






